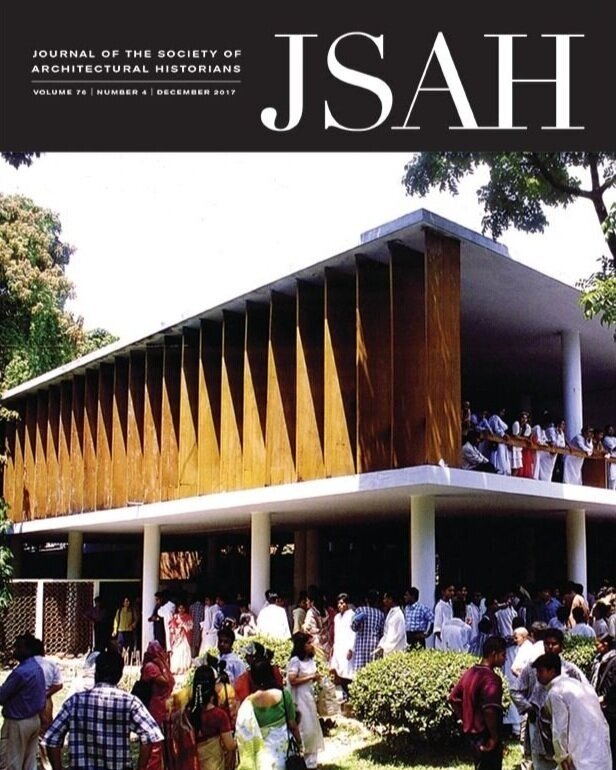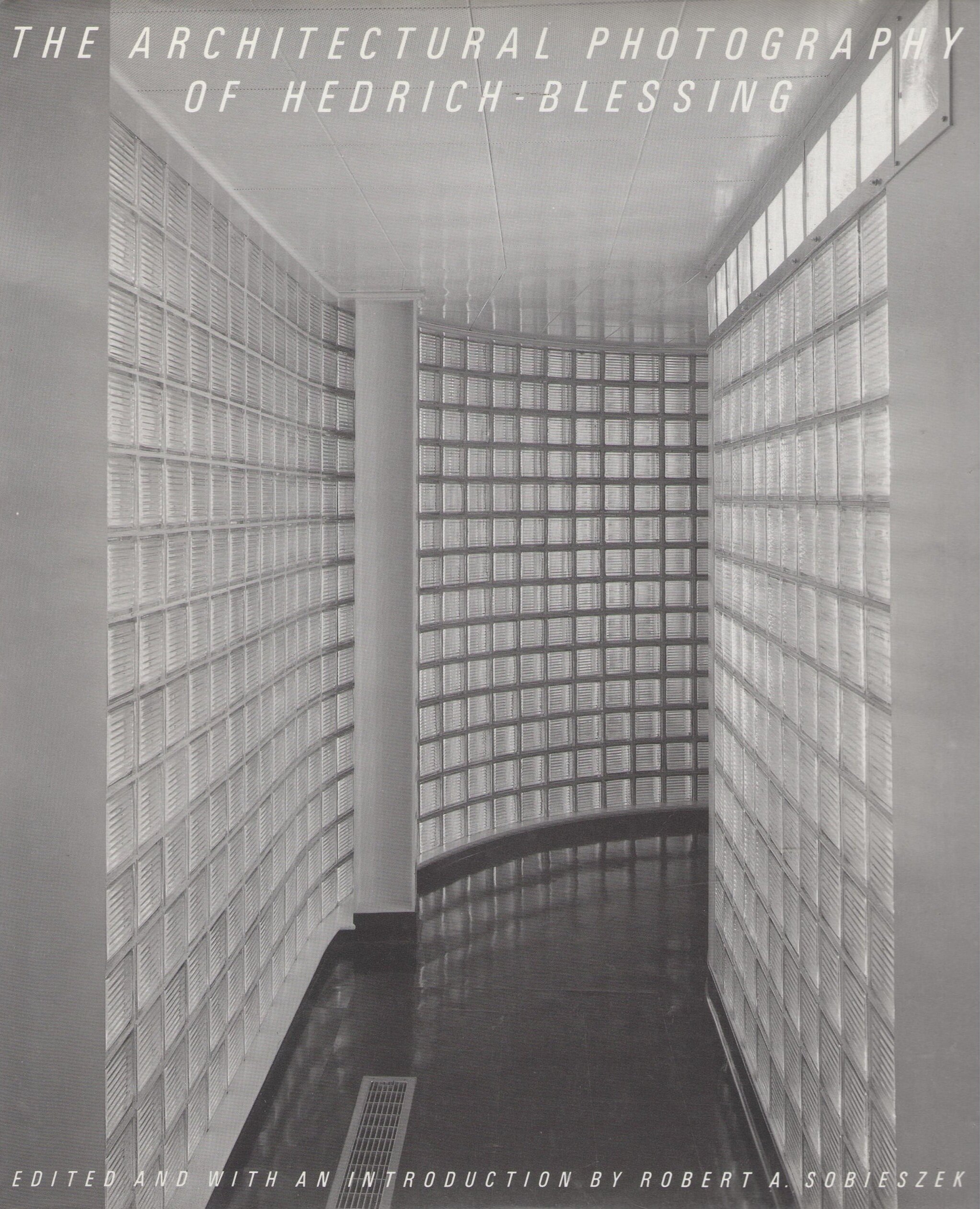The article provides a deep (and wonderfully-illustrated) dive into these issues, the emergence of the open plan approach, and its permutations through the 20th (and now 21st) Centuries.
Kate Wagner’s right, as always: open plans can have problems—and this has been observed not only in residential design, but also about the quality-of-life within open plan offices (though a recent study is beginning to challenge that), schools, health facilities, restaurants, and architecture/design/art studios. In all of these, the lack of acoustical privacy and its evil twin—noise—are prime offenders. But so is the absence of visual privacy. Moreover, in a set of joined open plan spaces, missing are the strong visual cues which gives that sense of security that helps occupants feel situated in the world. Peninsula shaped built-in seating and conversation pits try to make up (though not always completely) for absent walls and doors.
FINDING A BALANCE
As with many design problems, perhaps the real issue is disproportion—a lack of balance in the various forces and approaches: plans which rely almost exclusively on open planning will have the above-mentioned problems. But plans which only include closed-off spaces—having one door-shuttable-room-after-the-other—are doomed to architectural claustrophobia, and maybe induce a kind of over-privacy that is also destructive.
RUDOLPH ARTICULATED THE POLARITY (AND VARIETY) OF SPATIAL NEEDS
It’s one of Paul Rudolph’s most provocative quotes:
“We desperately need to relearn the art of disposing our buildings to create different kinds of space: the quiet, enclosed, isolated, shaded space; the hustling, bustling space, pungent with vitality; the paved, dignified, vast, sumptuous, even awe-inspiring space; the mysterious space; the transition space which defines, separates, and yet joins juxtaposed spaces of contrasting character. We need sequences of space which arouse one’s curiosity, give a sense of anticipation, which beckon and impel us to rush forward to find that releasing space which dominates, which acts as a climax and magnet, and gives direction.”
There, Rudolph was challenging the aridity of mainstream Modernism’s approach to city planning—but he might as well have been talking about the need for such variety within residences—and, as his career went on, he’d practice what he preached.
Distilling this even further, Rudolph spoke of the two archetypal spaces which humans create and need—the poles on the range of spaces that we inhabit. He called them The Fishbowl and conversely, The Cave.
We can describe and give examples for each:
THE FISHBOWL is the open/exposed space. Sometimes it is the type of residence where a Living Room flows into a Dining Room and then into the Kitchen (the planning approach for homes, which is the topic of Kate Wagner’s article)—but it could describe places as civically grand as the podium of the Pantheon or the balcony from which the Pope addresses the crowd in St. Peter’s square. The most frequent way that the entry spaces of an opera house are characterized are as “places to see and be seen”—a perfect example of this spatial type! You’ve probably seen the way the offices of a newspaper newsroom or a police precinct interior are depicted in films and on TV: there’s a glazed-in office within which sits the editor or police captain (observing and directing the action—but also being the object of observation).
THE CAVE is the enclosed space—maybe cozy, maybe fortress-like in its defensibleness—but above all protective and evoking security. A place where one is not exposed, but where one can be (and share) one’s private self. The most frequently cited room-type would be a bedroom—and every child who has ever built a “sofa cushion fort” will know the sought-after feeling of security of such spaces. But ‘the Cave” would also apply to other kinds of spaces: entry vestibules where potential visitors are vetted (and, if necessary, warded-off), rooms for medical examinations and healing, offices and studios for quiet creation, library spaces for study, chapels for contemplation, galleries for art appreciation, and restaurant booths for sharing confidences.
Rudolph knew (and preached) that well-planned residences, workplaces, museums—indeed whole cities, and all the places we live—need to have both.
A RUDOLPH DESIGN WHICH ACHIEVES BOTH
Early in his career (in his first independent commission) Rudolph designed a house which allows the owner to have either the character of a Fishbowl -or- a Cave—and every graduation in-between. His Walker Guest House—a work from 1952 which was built in Sanibel, Florida—had adjustable flaps on most of the house’s perimeter, and they provided almost infinite options for achieving a sense of enclosure -or- openness.


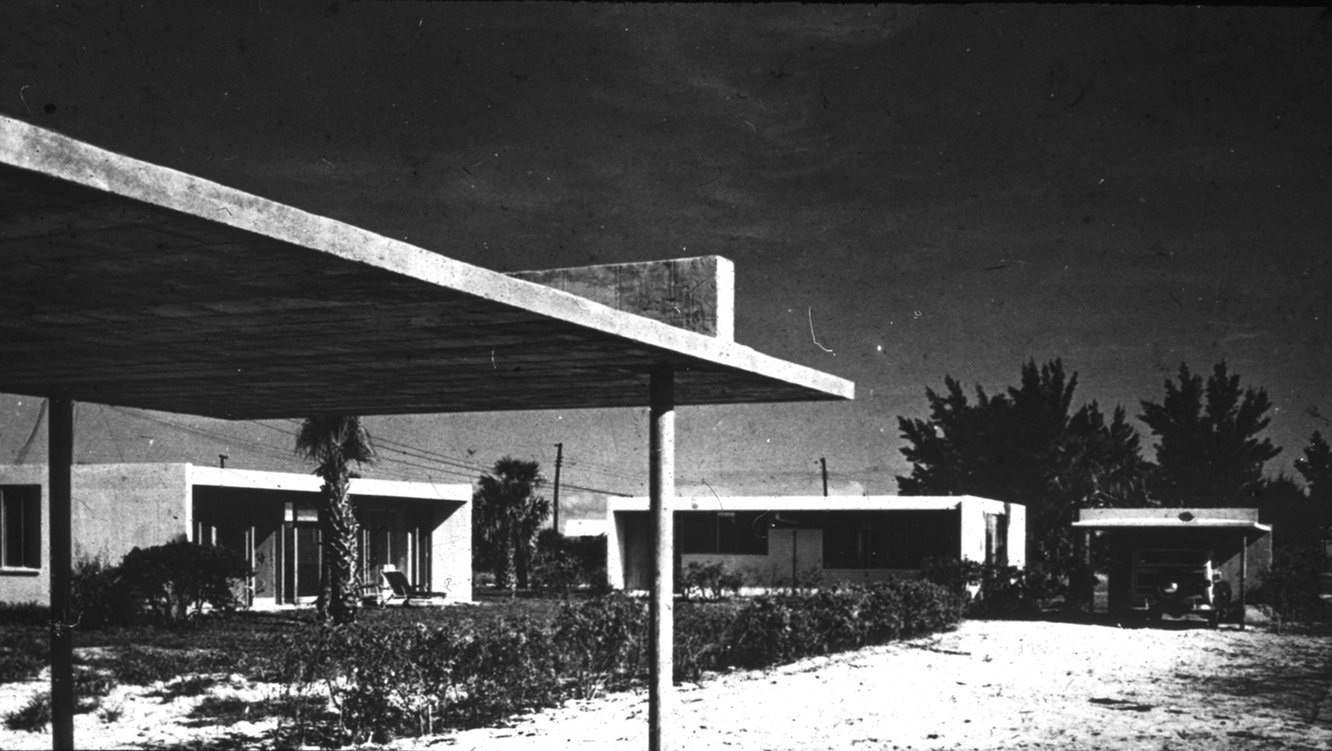
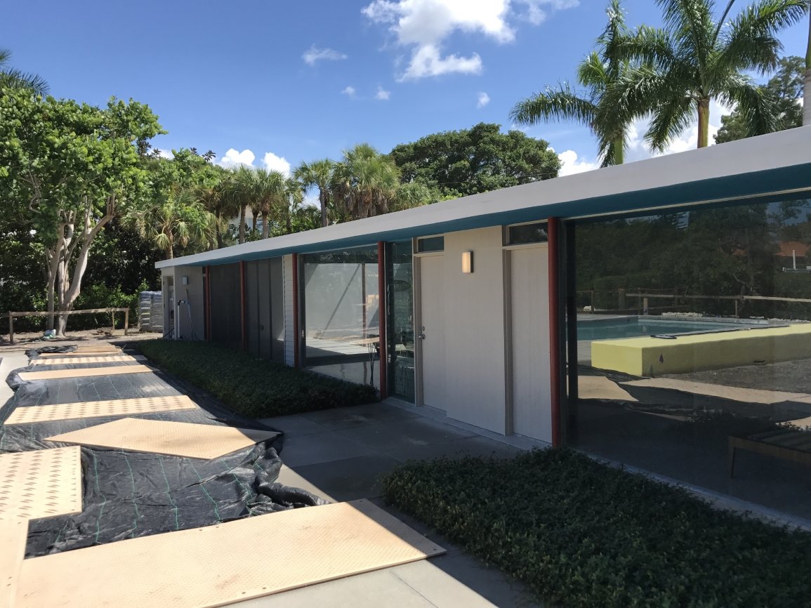

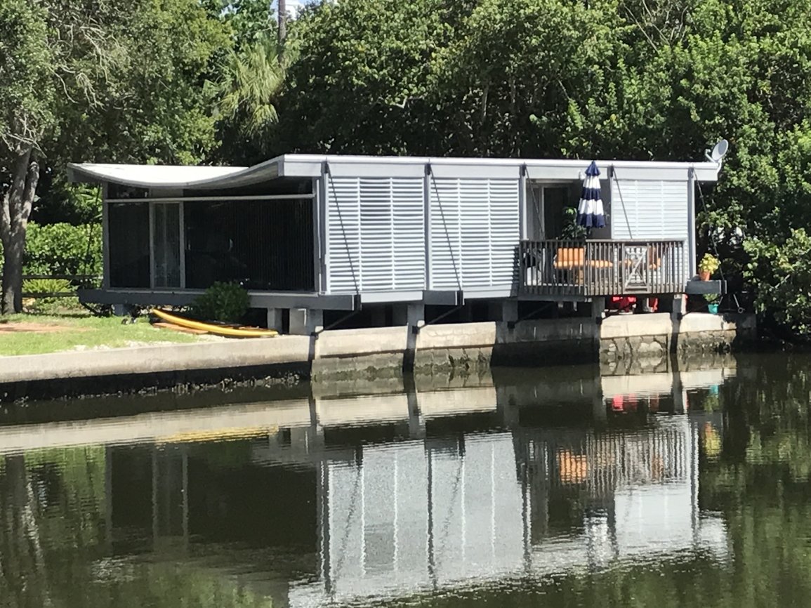
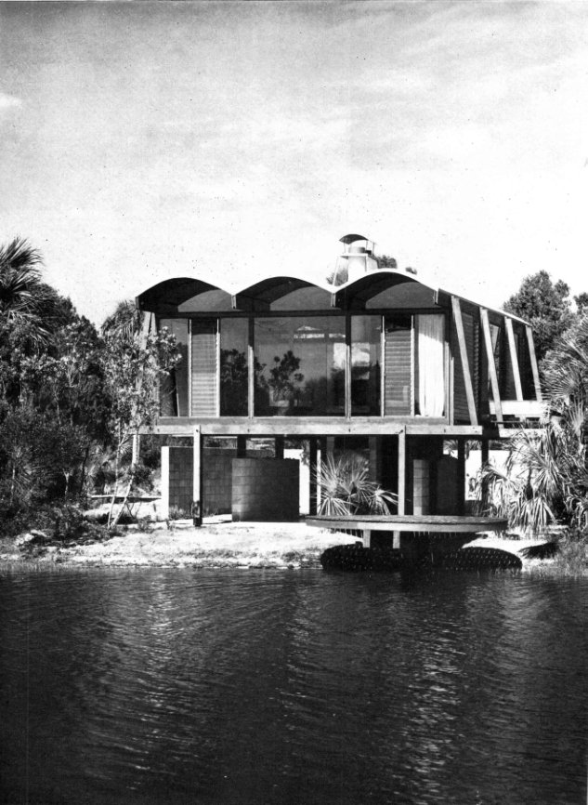
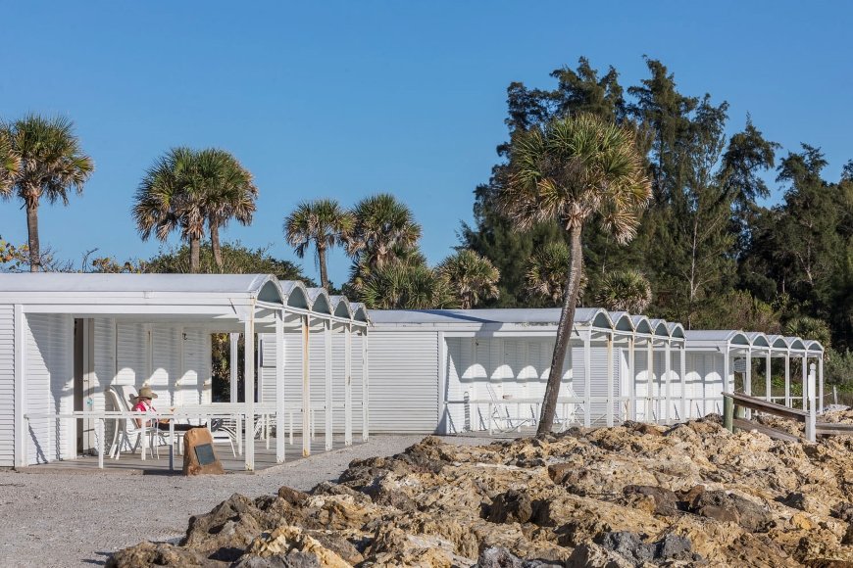
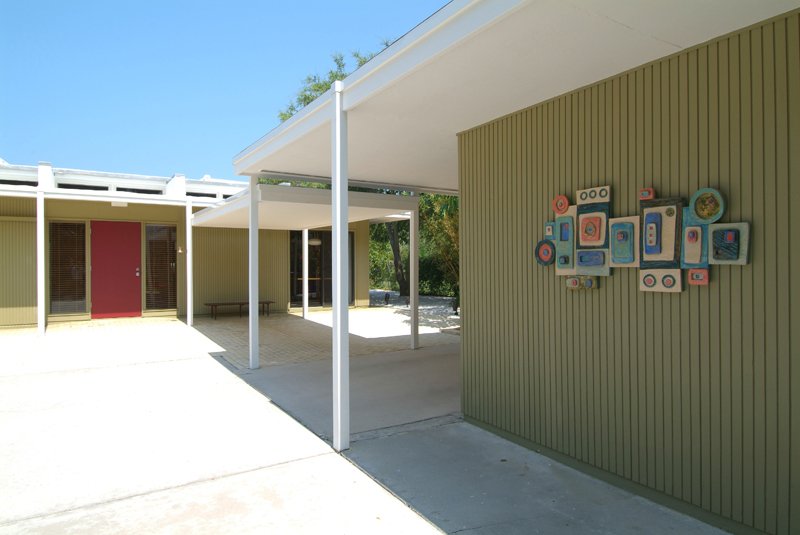
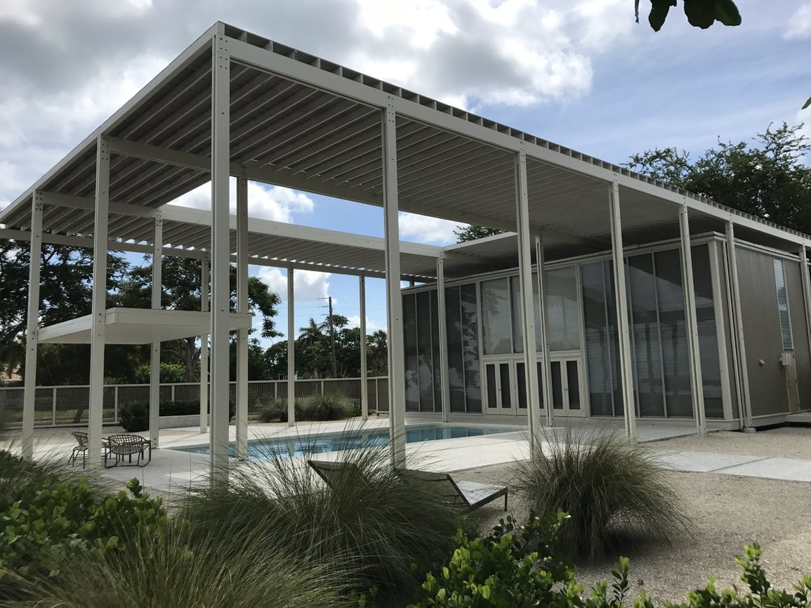

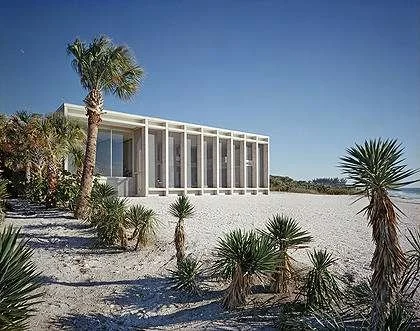
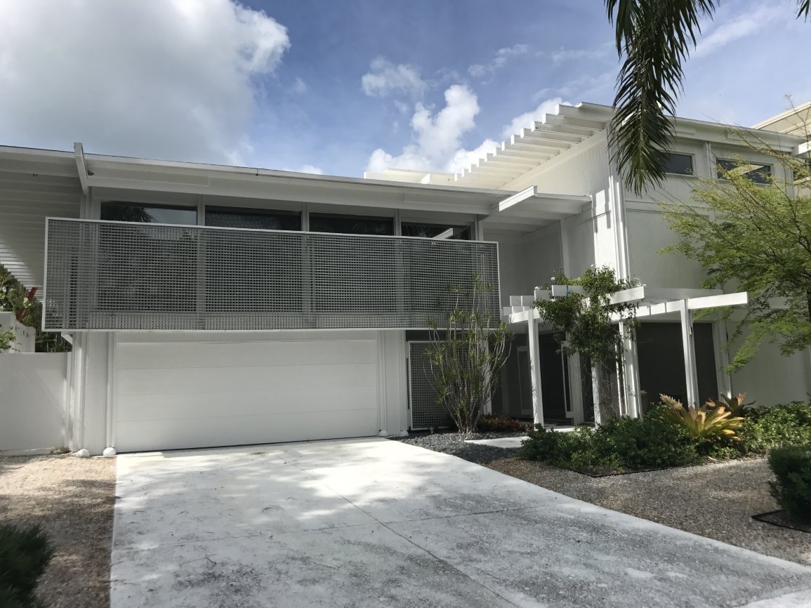














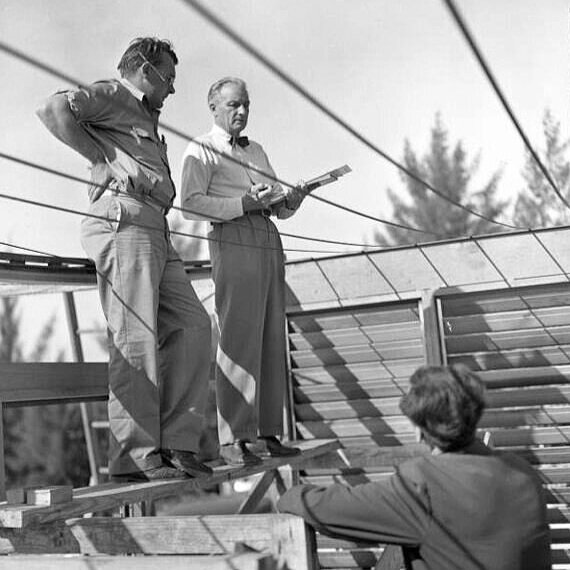













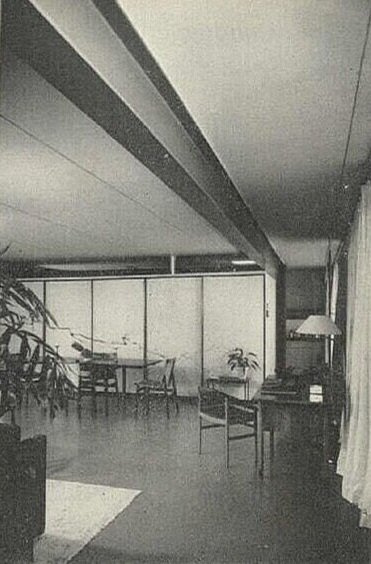








![A chart from the Pew Research Center’s study of Public Trust in Government: 1958-2019 The overall downward trend, from 1964 to the present, is evident. [Note that the largest and steepest drop was in the wake of the mid-1970’s Watergate scandal.] Wh…](https://images.squarespace-cdn.com/content/v1/5a75ee0949fc2bc37b3ffb97/1616438220772-C9X7PWXIHIW0L7MK9ZX1/trust%2Bin%2Bgovt.jpg)


