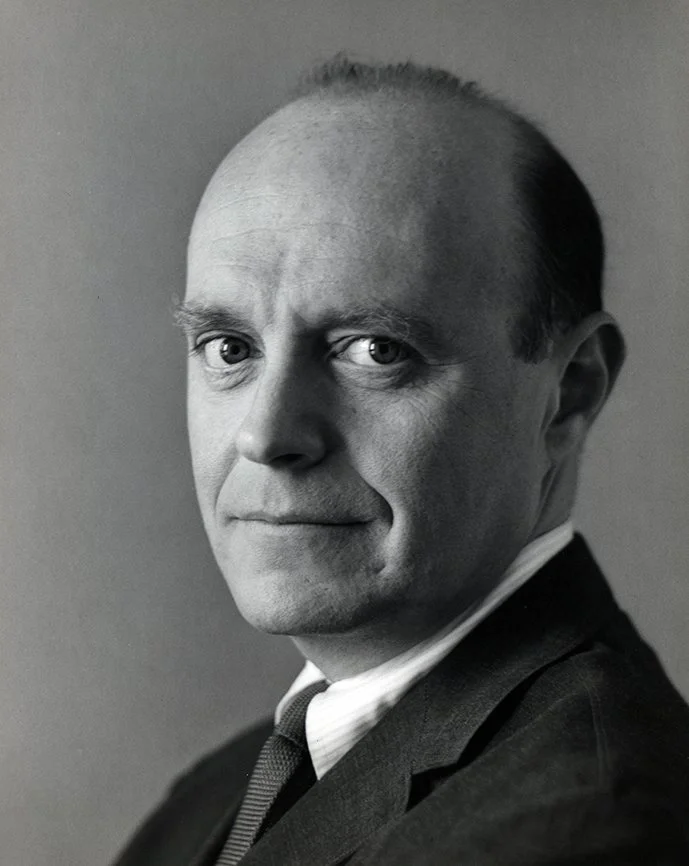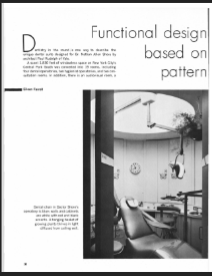Andrew Geller, in a 1964 head shot for the New York Times announcement of his promotion to Vice President in the architecture department of Raymond Loewy/William Snaith, Inc.
FOR IMMEDIATE RELEASE
The Paul Rudolph Institute For Modern Architecture
08/09/2025
The Paul Rudolph Institute For Modern Architecture Announces Partnership with the Andrew Geller Estate to Digitize His Architectural Archive
Complete Collection of Architectural Drawings, Models and Photographs to be Digitized and Made Accessible to the Public
NEW YORK, NY (August 09, 2025) – The Paul Rudolph Institute for Modern Architecture (“PRIMA”) today announced a partnership with Mainspring Archive and the Estate of Andrew Geller to digitize, index and publish the architect’s archive, most of which is unavailable online.
“As stewards of modern architectural heritage, the Paul Rudolph Institute is committed to documenting and preserving the creative legacies of visionaries like Andrew Geller,” said Kelvin Dickinson, President of PRIMA. “By safeguarding these archives, we ensure that future generations of architects, scholars, and the public can discover, study, and be inspired by the innovative spirit and enduring relevance of his architecture.”
Materials to be digitized include original and copies of drawings, blueprints, renderings and other material of or related to architectural projects that Andrew Geller created during his lifetime; Photographs of sites, construction and finished architectural projects; and physical items including presentation and study models. The scope and depth of these records reflect the richness and diversity of Geller’s fifty year career and features over 90 built and unbuilt projects.
Geller’s grandson Jake Gorst stated, “We’re truly honored to entrust the Paul Rudolph Institute with the care of Andrew Geller’s archival materials. Their commitment to preserving architectural history is unmatched, and their tireless efforts to raise public awareness around important 20th-century architecture and design align beautifully with our mission. It means a great deal to know that my grandfather’s legacy will be in such capable and passionate hands.”
The agreement also appoints the Paul Rudolph Institute as worldwide representative for the Estate of Andrew Geller with regard to licensing of the intellectual property rights of the Works of Andrew Geller.
Thank you to Mark Davis and William Kopelk for the generous donation to make this transfer possible!
About the Paul Rudolph Institute for Modern Architecture
The Paul Rudolph Institute for Modern Architecture is a New York City-based non-profit 501(c)3 organization dedicated to educating the public about modern architecture and the need to preserve it. Through preservation and advocacy efforts, educational programs, public events and maintaining and developing an archive of written and graphic materials, the Institute promotes the legacy of modernist architects in a larger architectural and cultural context to interested students, journalists, scholars, and the general public.
For more information about the Paul Rudolph Institute for Modern Architecture, visit www.paulrudolph.institute and find them on Threads (@PaulRudolphInst), Twitter (@PaulRudolphInst), Facebook (@PaulRudolphInst) and Instagram (@PaulRudolphInst).
About the Mainspring Archive and the Estate of Andrew Geller
Mainspring Narrative Films is a 501(c)(3) nonprofit that produces educational documentaries exploring art, architecture, and cultural history. Through extensive research, the organization uncovers and shares rarely seen archival imagery and documentation that deepen our understanding of the modern world.
Its archival division, Mainspring Archive, preserves historical materials gathered over two decades of filmmaking by Jake and Tracey Gorst. Among its most important holdings is the Andrew Geller Estate (drawings, photographs, correspondence, and models) administered by Geller’s grandson, Jake Gorst, who has long championed his grandfather’s legacy while safeguarding the interests of the Geller family.
Media Contact:
Kelvin Dickinson
kelvin.dickinson@paulrudolph.institute
(212) 404-5922
www.paulrudolph.institute
Download a copy of the press release here.





![Philp Johnson’s 1997 design: a “dog house” on the Glass House estate. According to the National Trust for Historic Preservation’s website: “This small structure was created by Johnson as a conceptual project for a classically-inspired tomb. However, when completed the small wooden object turned out to be just the right size for his and [David] Whitney’s new puppies to inhabit. . . .”](https://images.squarespace-cdn.com/content/v1/5a75ee0949fc2bc37b3ffb97/1631026468289-HZPCE6M866A7YQ4ZBZP2/Urban+dog+johnson+doghouse.jpg)






























