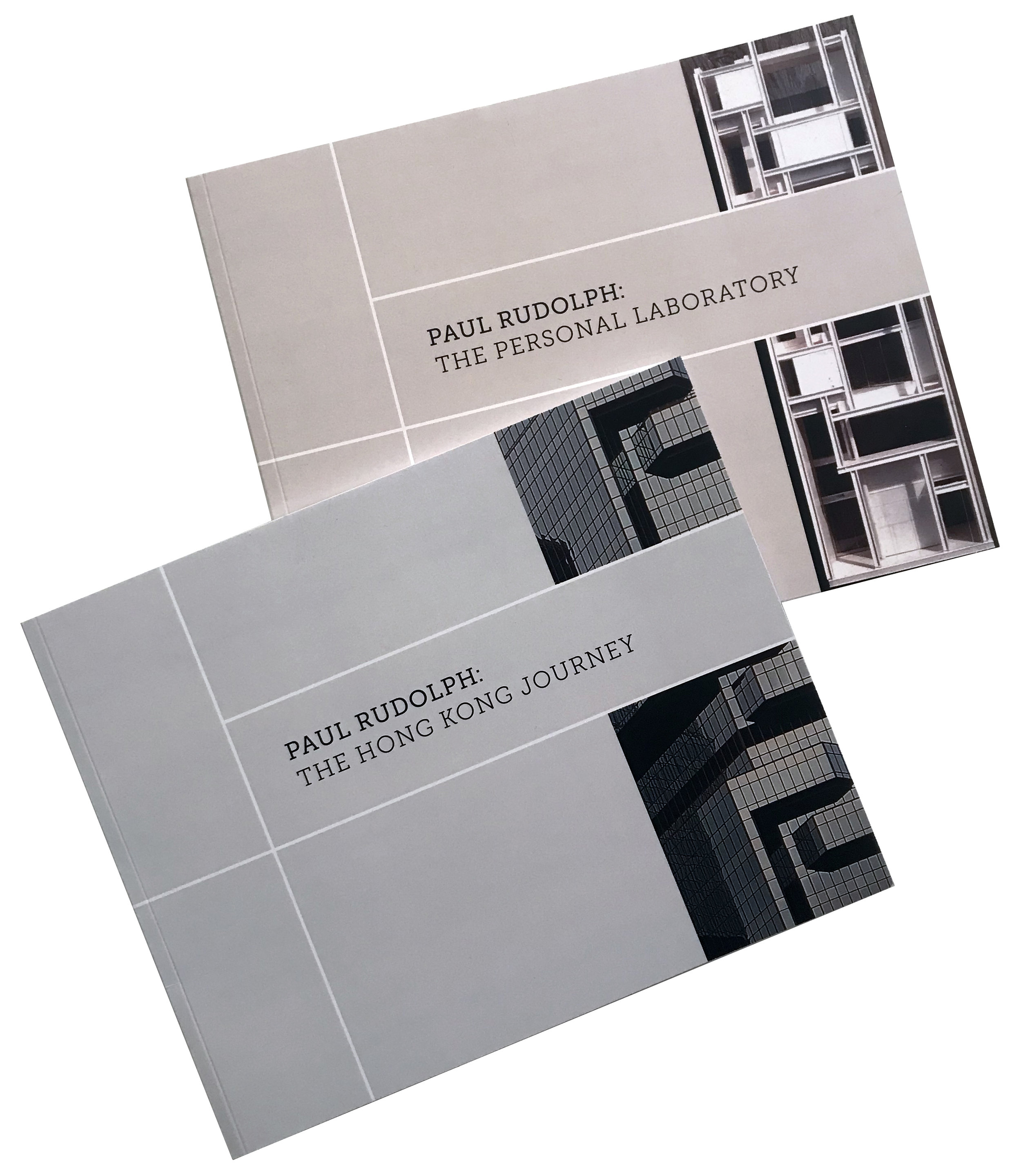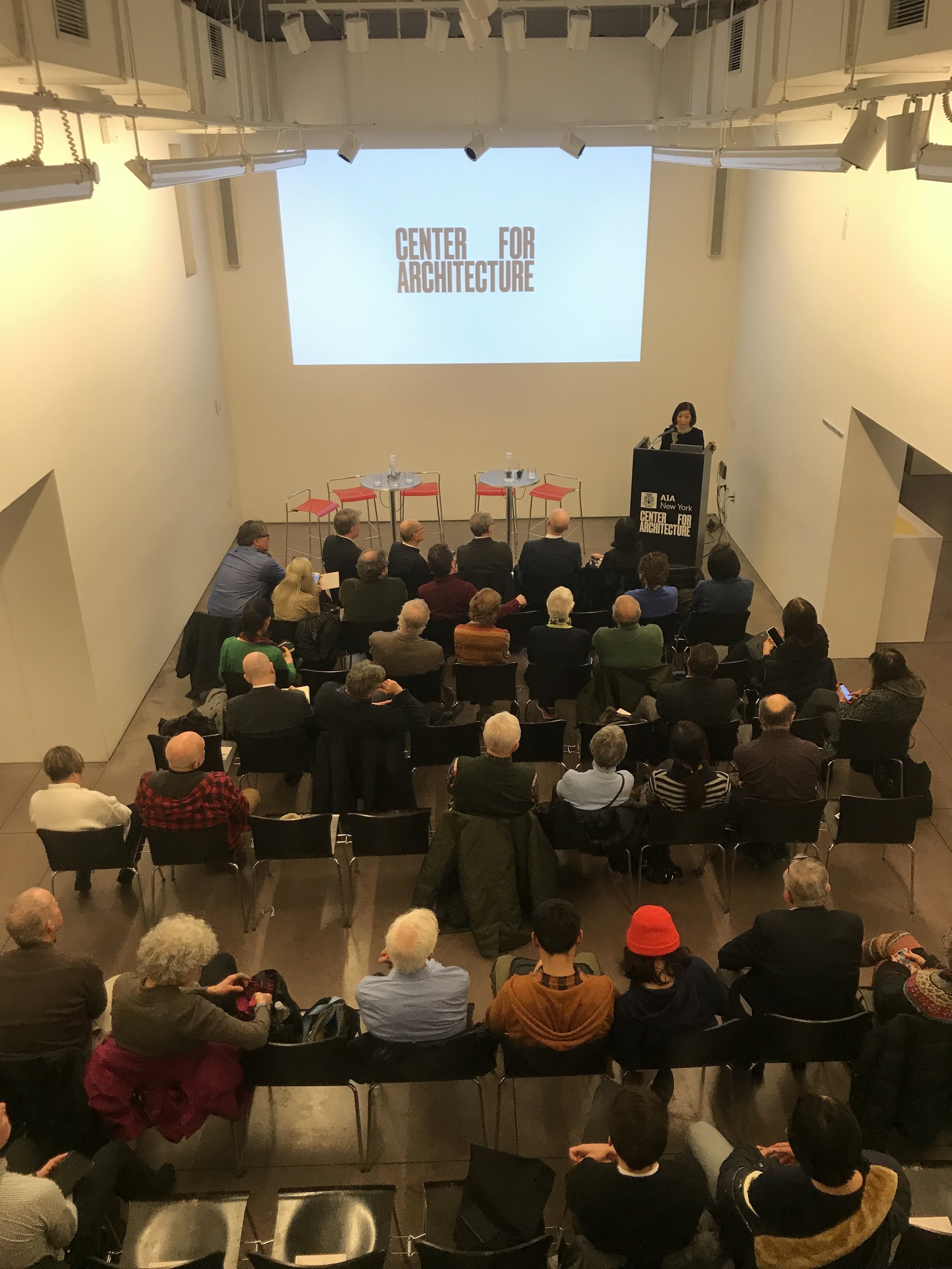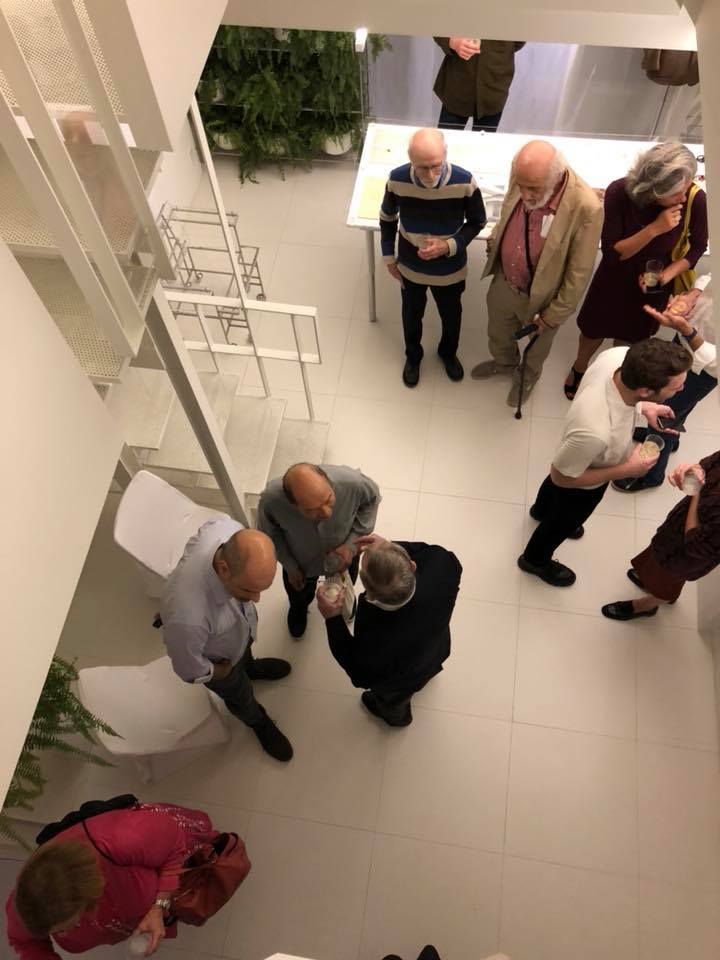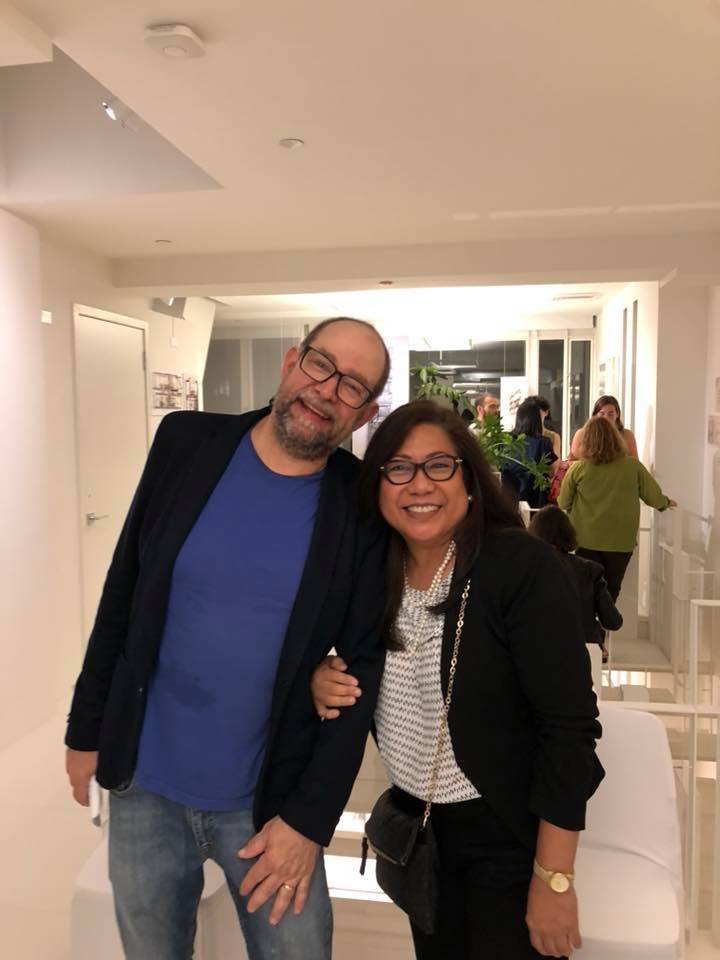Myron Goldfinger. Photo © David Michael Kennedy
FOR IMMEDIATE RELEASE
New York (August 29, 2024) – Two concurrent exhibitions celebrating the work of the late architect Myron Goldfinger will open on September 19 and 20, 2024. Circle, Square, Triangle: Houses I Never Lived In. The Residential Work of Myron Goldfinger 1963-2008 at The Paul Rudolph Institute For Modern Architecture (PRIMA) will be on view and Circle, Square, Triangle: A World I wanted to Live In. The Public and Unbuilt Work of Myron Goldfinger 1963-2008 will be shown at the Mitchell Algus Gallery.
The two interconnected exhibitions offer complementary studies of Goldfinger’s work, exploring his built residential projects and his unbuilt and community architecture. Both exhibitions consist of original material uncovered during the Paul Rudolph Institute’s process of archiving and indexing Goldfinger’s estate, much of which has never been seen.
The Myron and June Goldfinger Residence, designed by Myron Goldfinger in 1969 for Waccabuc, New York. This original drawing and others will be on view at the Paul Rudolph Institute. © The Estate of Myron Goldfinger.
At PRIMA, there will be multimedia studies outlining the designs for several houses, including contemporary and historical models, a range of original drawings, from conception to construction – either graphite on vellum or ink on mylar - and original photographic prints by Norman McGrath. Projects include the Goldfinger Residence in Waccabuc, New York designed in 1969; the Zack Residence in Sands Point, New York designed in 1977; and the 1975 design for Roberta Flack’s apartment at the Dakota building in New York City. The Mitchell Algus Gallery will explore unbuilt projects that Goldfinger designed including several for New York City, providing a local context for the exhibition. This includes a housing proposal for Roosevelt Island designed in 1975 and a proposal for the Dag Hammarskjold Plaza from 1970. Again, a collection of renderings and models outline the design process.
Roosevelt Island Housing Proposal, an unbuilt project designed by Myron Goldfinger in 1975 for New York City. © The Estate of Myron Goldfinger.
The curation of Circle, Square, Triangle sets out to demonstrate Goldfinger’s characteristic and distinctive approach to architecture, which is embedded in the title itself. The phrase “Circle, Square, Triangle” originates from Goldfinger’s own words—he considered these three basic shapes to be the heart of his design, shapes he would transform and assemble into dramatic volumes. His playfulness with geometry led to spectacular interior and exterior architectural features in his work, such as soaring ceilings and gravity-defying cantilevers. Goldfinger insisted that “the fashion of the moment is so temporary. Only the timeless basic geometry repeats in time”. His work was both deeply intuitive while also conveying a clarity of vision. With its clean lines and careful volumetric assemblage, it was honest and direct, described best by Goldfinger himself as ‘ordered simplicity’.
Born in 1933, Goldfinger grew up in Atlantic City. He studied architecture at the University of Pennsylvania, under Louis Kahn and Paul Rudolph, who informed his approach to geometry, spatial hierarchy and material expression. Goldfinger worked for Karl Linn, Skidmore, Owings & Merrill, and Philip Johnson before establishing his own practice in 1966. That same year, he married interior designer June Matkovic, who designed the interiors for his buildings. Goldfinger also began teaching at the Pratt Institute from 1966 to 1976. He designed residences around the world, focusing particularly on the North-East, including Connecticut, Long Island, and New Jersey. These buildings reflect Goldfinger’s sustained interest in stark geometric forms juxtaposed with the exuberance of 1970s and 1980s interiors with oversized plants, expansive mirrored walls, textured carpeting and abstract art. In his monograph, Myron Goldfinger: Architect (1992), he wrote “I am always building the houses I never lived in as a boy.” Goldfinger was also interested in community architecture, as demonstrated in his first book, Villages in the Sun: Mediterranean Community Architecture (1969, reprinted 1993). Here, he voiced his belief that community architecture “is a place for human experience, a rich variety of forms and spaces in which to live, a structural framework which permits the expression of the individual, and the participation of all.”
“The Paul Rudolph Institute for Modern Architecture’s collaboration with the Myron Goldfinger Estate began as an effort to digitize the archive of this important Modernist architect,” said Kelvin Dickinson, President of PRIMA. “This show is composed of a fraction of the incredible drawings produced during his lifetime. We hope the preservation of his built work is a direct result of a renewed appreciation brought about by showing it to the public.”
June Goldfinger, Myron’s wife, stated, “there is a joy in his work. The volumes Myron so intuitively created – with just a scribble of graphite on paper – complex, soaring, volumetric spaces with his command and love of the simplicity of juxtaposing geometric forms. He will always be remembered as a monumental Modernist. I worked with Myron on the interiors and was in awe of the beauty of the architecture. He designed a landscape for living, always letting the architecture dictate the interior solutions.”
Exhibition details for Circle, Square, Triangle: Houses I Never Lived In. The Residential Work of Myron Goldfinger 1963-2008
Opening reception: Thursday September 19, 2024, 5-8 PM
Hours: Tuesday-Wednesday: 1-4 PM, Thursday: 1-7 PM, Friday-Saturday: 1-4 PM; and by appointment other days/times.
Location: The Paul Rudolph Institute For Modern Architecture, The Modulightor Building, 246 East 58th Street, New York, NY 10022. The exhibition space is elevator accessible.
Exhibition details for the Mitchell Algus Gallery Show: Circle, Square, Triangle: A World I wanted to Live In. The Public and Unbuilt Work of Myron Goldfinger 1963-2008
Opening reception: Friday September 20, 2024, 5-8 PM
Hours: Thursday-Saturday, 2-5 PM and by appointment
Location: The Mitchell Algus Gallery, 132 Delancey Street, 2nd Floor, New York, NY 10002.
The exhibition space is not ADA accessible.
About the Paul Rudolph Institute for Modern Architecture
The Paul Rudolph Institute for Modern Architecture is a New York City-based non-profit 501(c)3 organization dedicated to educating the public about modern architecture and the need to preserve it. Through preservation and advocacy efforts, educational programs, public events and maintaining and developing an archive of written and graphic materials, the Institute promotes the legacy of modernist architects in a larger architectural and cultural context to interested students, journalists, scholars, and the general public.
For more information about the Paul Rudolph Institute for Modern Architecture, visit www.paulrudolph.institute and find them on Threads, TikTok, Twitter (X), Facebook and Instagram @PaulRudolphInst
About the Mitchell Algus Gallery
The Mitchell Algus Gallery was founded in 1992 on Thompson Street in SoHo by Mitchell Algus, a former public-school teacher who grew up in Brooklyn and Long Island. After gaining a reputation for exhibiting artwork by then little-known artists such as Lee Lozano, Barkley Hendricks and Judith Bernstein, he relocated to a new space off Delancey Street in the Lower East Side in 2010. Algus, who wants each show to feel like a discovery, is committed to showing work he considers neglected. During the pandemic Algus discovered the work of architect Myron Goldfinger following an interest in local overlooked post-war architecture.
# # #
Press Contact
Kate Robertson, Susan Grant Lewin Associates: kate@susangrantlewin.com


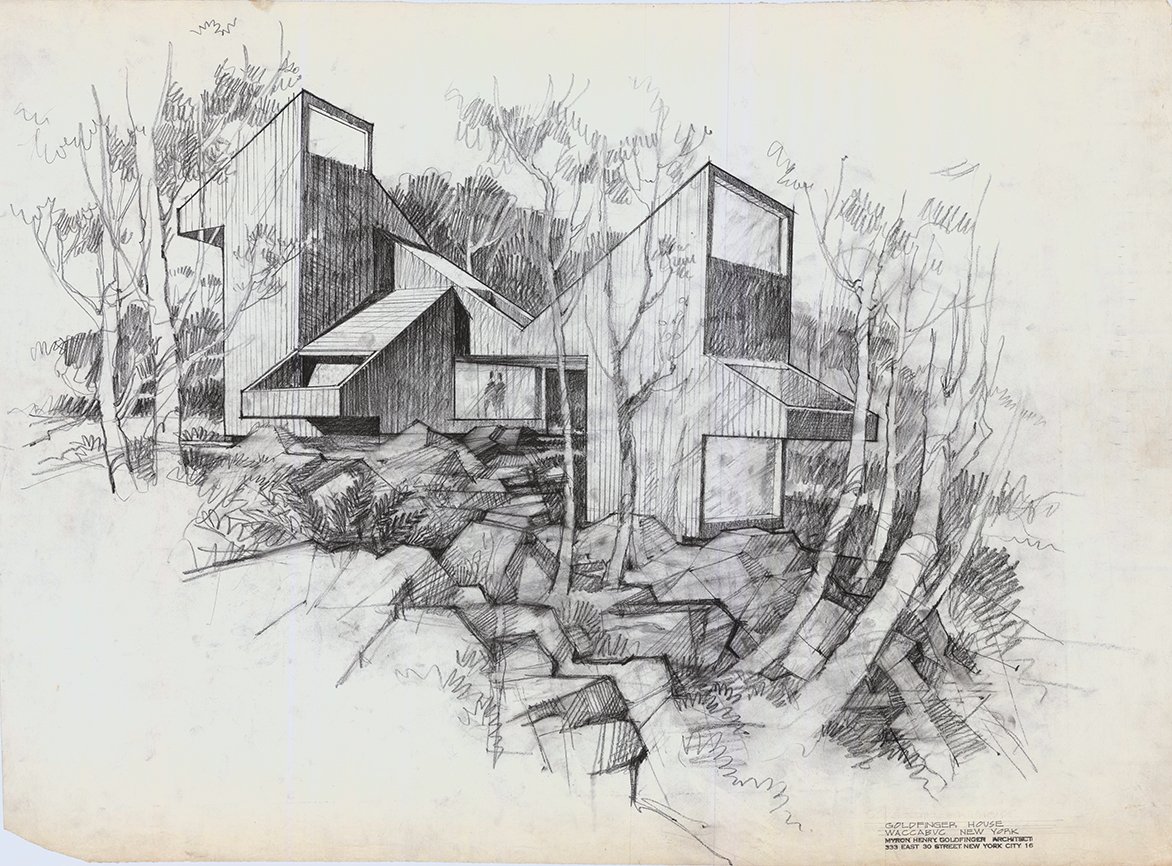






















![Three key players: [left-to-right] Cheng Yang “Bryan” Lee, the museum’s curator; Liz Waytkus, Executive Director of DOCOMOMO US, and Barbara Campagna, leading preservationist—and co-curator of the exhibit. Photo by Joanne Campagna. [Photo by Barbara…](https://images.squarespace-cdn.com/content/v1/5a75ee0949fc2bc37b3ffb97/1570474994444-UNRO3XH2XWAF4K5F6HGB/71722422_10220079287277662_7020131205022482432_n.jpg)

![William Vogel, El Museo’s executive director, works on the exhibit’s signage. [Photo by Barbara Campagna]](https://images.squarespace-cdn.com/content/v1/5a75ee0949fc2bc37b3ffb97/1570476091596-HAXYDAI4D5EQ77Q6MW77/71521918_10220079310598245_6736057541169512448_n.jpg)
![The venue for the exhibit: El Museo in Buffalo—and the public is welcome! [Photo by Barbara Campagna]](https://images.squarespace-cdn.com/content/v1/5a75ee0949fc2bc37b3ffb97/1570476537444-GIA136EV1H7MH9D2CGBW/71769817_10220079871532268_7274995981706330112_n%2B%25281%2529.jpg)
![A view from the back of the exhibit space, looking towards the entrance—with attendees carefully studying the displayed materials. [Photo by Barbara Campagna.]](https://images.squarespace-cdn.com/content/v1/5a75ee0949fc2bc37b3ffb97/1570475078742-7M7V7Q5MNL04MUKB90ST/71372038_10220079296277887_1751663417665519616_n.jpg)
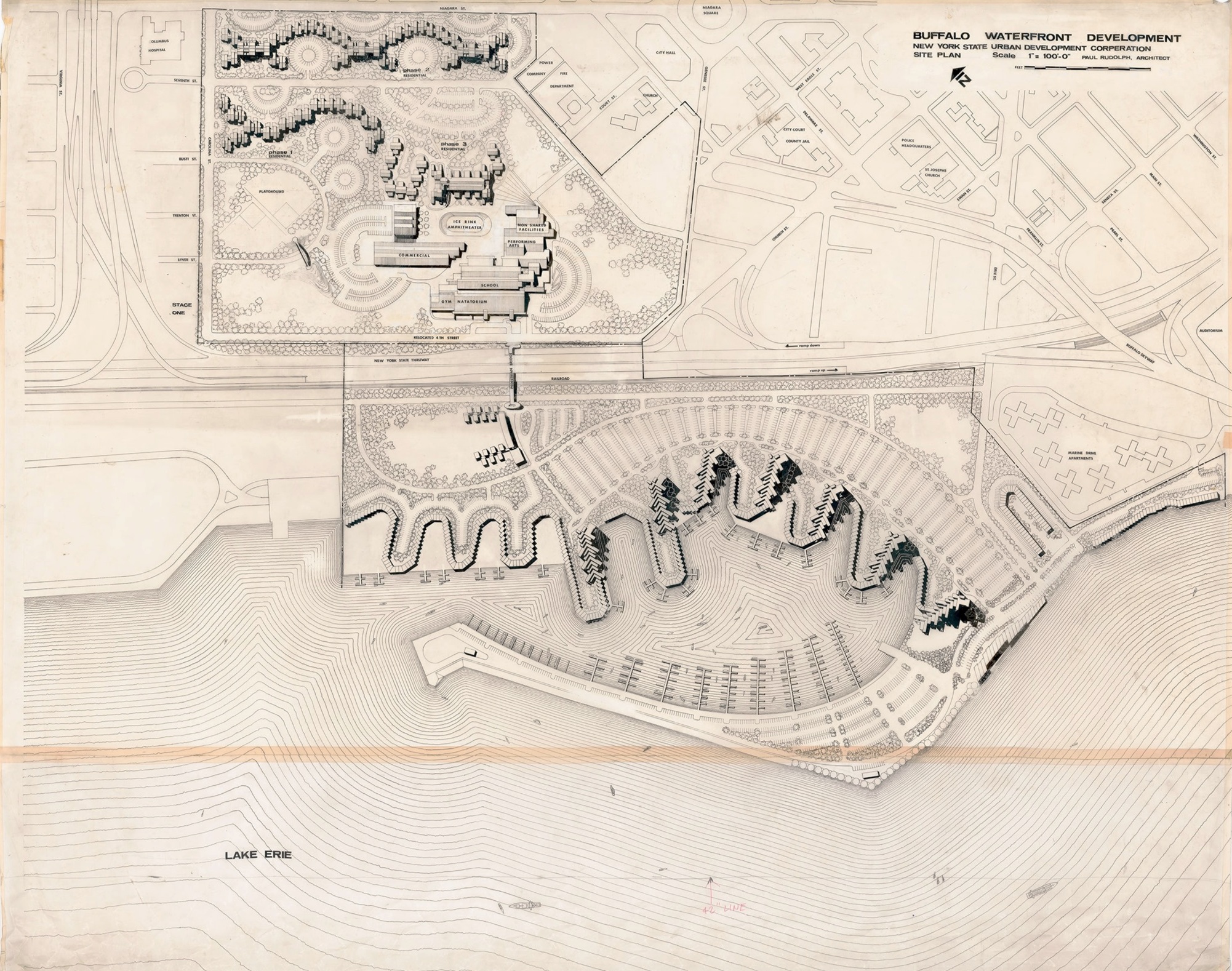
![Barbara Campagna reported that it was a “Jam packed museum exhibit opening…”—and the photos testify the same. [Photo by Barbara Campagna]](https://images.squarespace-cdn.com/content/v1/5a75ee0949fc2bc37b3ffb97/1570475212368-SHX1I8RXVZDGU4X2M1H2/72435449_10220079872052281_18601048092442624_n.jpg)
![More of Paul Rudolph’s drawings, as displayed on the exhibit’s walls—and in the foreground is one of Kurt Treeby’s architecturally-focused artworks. [Photo by Barbara Campagna]](https://images.squarespace-cdn.com/content/v1/5a75ee0949fc2bc37b3ffb97/1570475874812-WJLI7VOLMV3YF9G7OKPL/72111388_10220079289357714_2001563671716691968_n.jpg)

![Bryan Lee, the exhibit’s co-curator (far left), gives an overview of the Shorline project and exhibit. [Photo by Barbara Campagna]](https://images.squarespace-cdn.com/content/v1/5a75ee0949fc2bc37b3ffb97/1570471230922-2B99XX9S6JH9UCBJLSJ7/71839761_10220079293117808_6423355364783161344_n.jpg)
![In addition to drawings and artworks, photos of were included—including of its littlest residents, as well as interiors—and this gave a sense of life in Shoreline. [Photo by Barbara Campagna]](https://images.squarespace-cdn.com/content/v1/5a75ee0949fc2bc37b3ffb97/1570476200652-HPPE35B2LI63IEXUS8QB/71806244_10220079301118008_4407627569529094144_n.jpg)

![Kurt Treeby—the artist with one of his works. [Photo by Barbara Campagna]](https://images.squarespace-cdn.com/content/v1/5a75ee0949fc2bc37b3ffb97/1570475336662-FLBGEHWZV8MK7IMYFSGF/72380245_10220079299677972_3125936434217746432_n.jpg)


![A artifact of Buffalo’s history—and of the aspiration to use architecture to make better lives. [Photo from a post by Barbara Campagna]](https://images.squarespace-cdn.com/content/v1/5a75ee0949fc2bc37b3ffb97/1570470560363-GJ7V050VQ2QRJ09QK8DN/72703588_10220071593845331_4016297117617225728_n.jpg)








