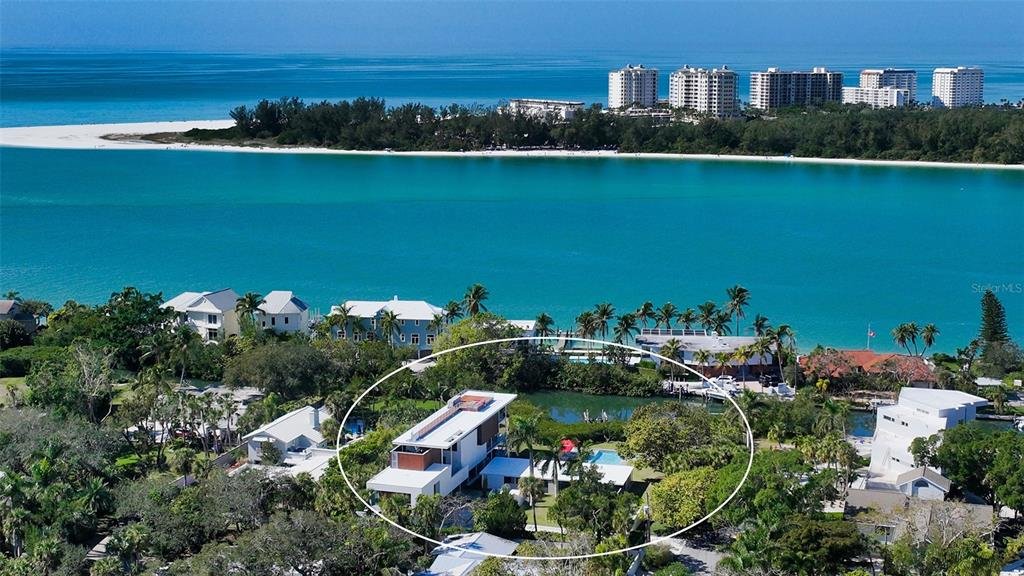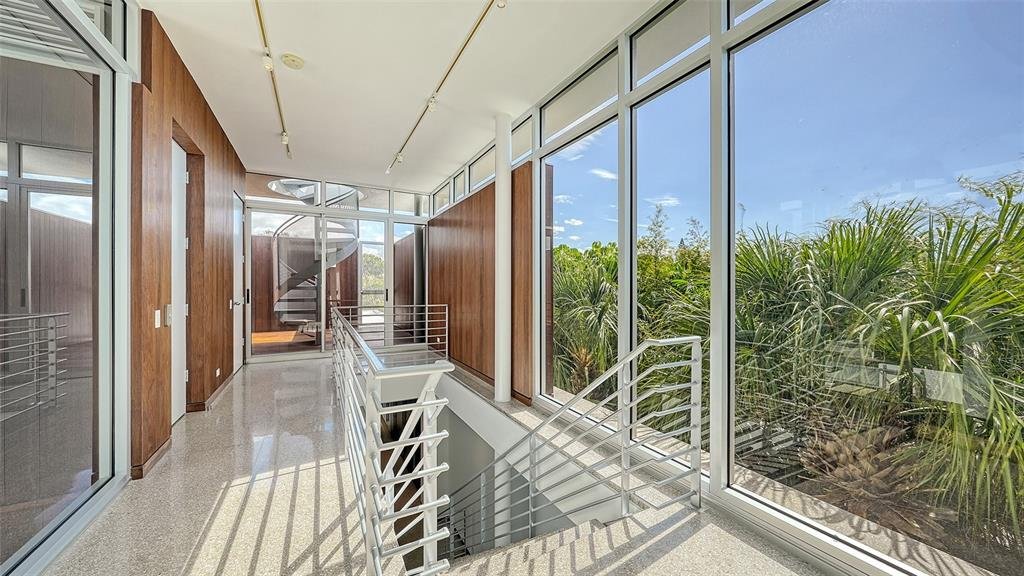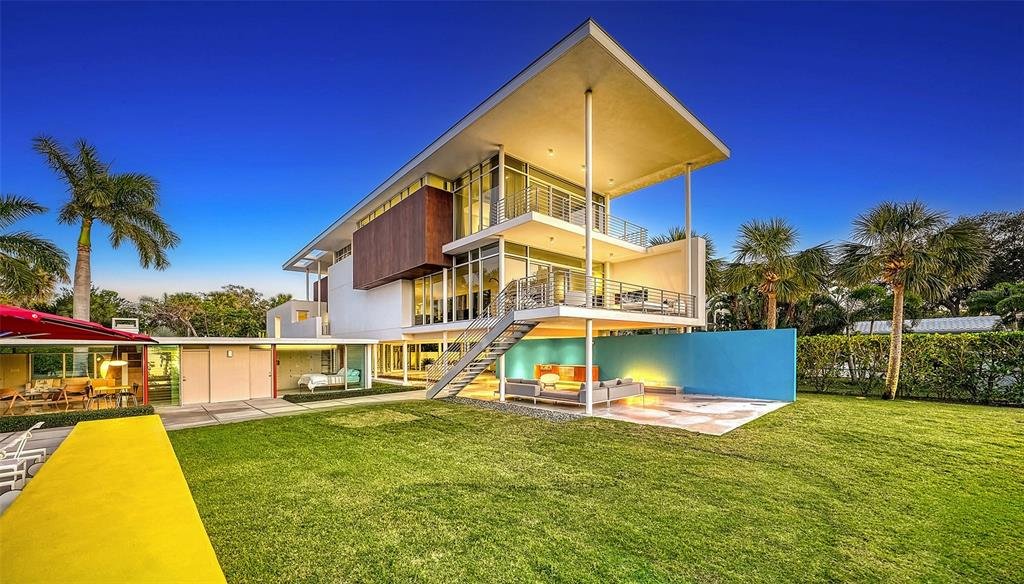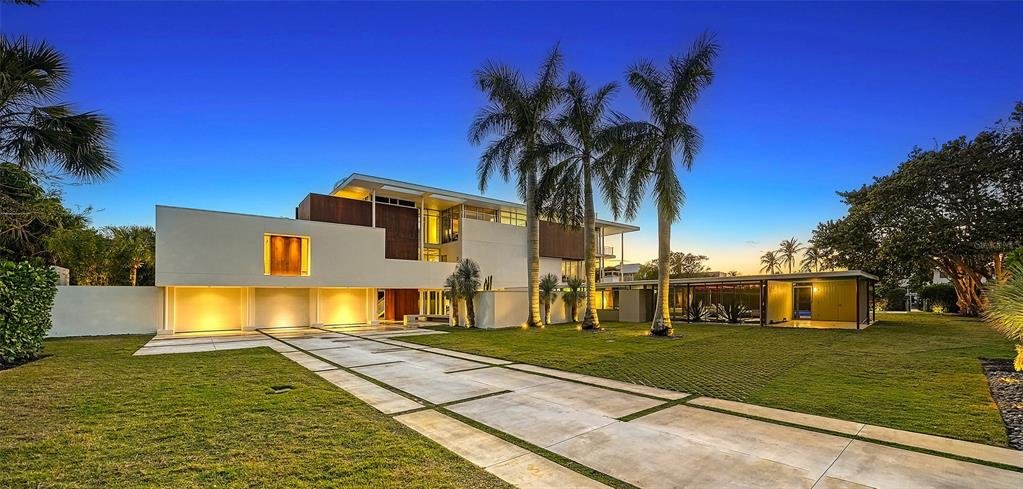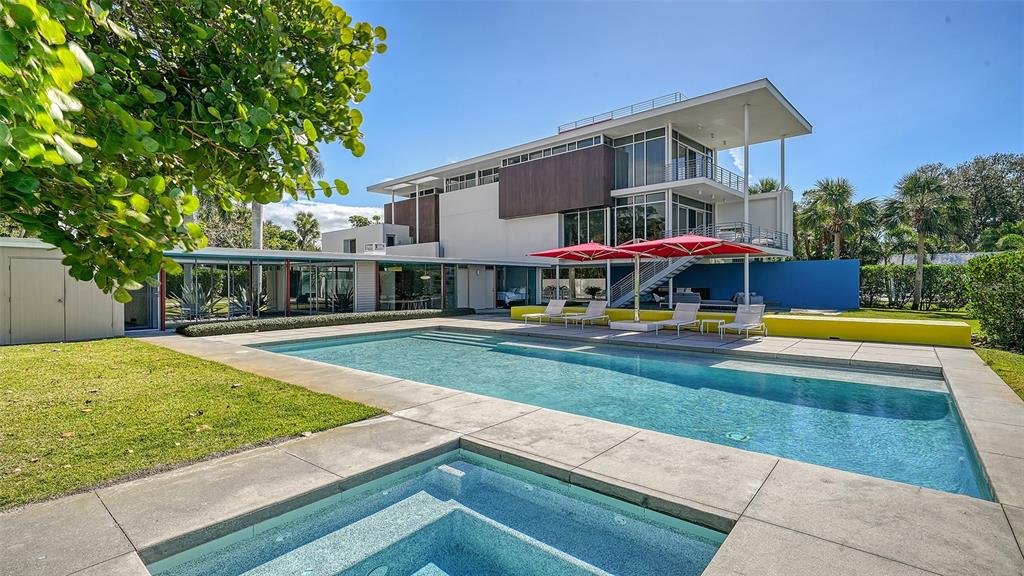
Revere Quality House
100 Ogden Street
Siesta Key, Florida 34242
Year Designed
1948
Asking Price
$6,800,000 USD
Paul Rudolph’s Revere Quality House at 100 Ogden Street in Siesta Key, Florida is for sale.
Celebrate the art of modern living in this remarkable 0.68-acre impeccable waterfront estate on North Siesta Key. The property consists of two residences: the main residence designed in 2007 and the separate historical residence designed in 1948.
The Main Residence
The main residence is a 4,755-square-foot modernist masterpiece designed by acclaimed architect Guy Peterson, built in 2007 to the highest standards and further VERY significantly enhanced in 2017.
As one approaches the entry vestibule, an outdoor, covered entertainment area, complete with built-in bar and gas fire pit, give a hint of what lies within.
Upon entering the residence, the floor-to-ceiling windows reveal striking views throughout. The wide-open interior and cunning interplay of materials, with gleaming terrazzo floors, Brazilian wood walls and aluminum staircases, set the stage for free-flowing indoor-outdoor living. The first living level is comprised of the great room, large terrace, chef-driven kitchen, dining area and two en-suite bedrooms, plus laundry and powder room.
Take the stairs or the elevator to the Zen-like master retreat, which occupies the entire second living level. The bedroom and terrace offer tranquil water views, while the spa-inspired bath beckons one with its serene minimalist décor and sculptural soaking tub. An office, with multiple built-ins, completes the retreat.
Access the incredible roof top deck with wet bar and gas fire pit via graceful spiral stairs. Relax on the custom built-in furniture while enjoying magnificent Gulf sunsets or the magic of the moon rising over the bay/downtown skyline.
Look down upon the 20-by-40-foot pool with spa and reflect on the source of the architect’s inspiration: The Revere Quality House.
The Revere Quality House
This nationally recognized 1948 home was designed by famed Sarasota School architects Ralph Twitchell and Paul Rudolph.
The residence is one of eight prototypes commissioned by the Revere Quality Institute (the Revere Copper Company) and Architectural Forum Magazine to demonstrate how industrial materials could fashion a durable, attractive and affordable private residence.
In 1948, Rudolph designed the home and drafted all of the construction documents. The design was to illustrate how copper could be used in residential design and was part of an innovative program to meet the housing needs of returning World War II veterans.
Faithfully restored in 2017 by the current stewards of this architectural jewel, it is presently used as a two-bedroom guesthouse. This iconic home was an important part of the emerging Modernist movement and has been made available to multiple international academia and local enthusiasts for charity functions. Abundant seating areas, colorful plantings, artfully designed lighting, and private dock with lifts for boat and water toys, further enhance the unique waterfront Island lifestyle that this rare, gated estate offers.
Literally moments away from Gulf beaches, fine dining, gourmet grocery, shopping, the airport, cultural venues, and all that Sarasota has to offer.
Impossible to replace, a truly unusual opportunity for the discerning to own a piece of architectural history.
Features
Square Footage: 4,755 ft² (441.75 m²) - main residence
Lot size : 0.68 acres / 29,607 ft² (2,750.6 m²)
Location: Siesta Key, Florida
Systems: Zoned Heat Pump for heating and zoned Central Air for cooling
Layout: 5 bedrooms and 4.5 baths - main residence
Miscellaneous: inground swimming pool and spa
Taxes: 2021 ($35,922 / year for 2021)
For more information about the property’s history, see the Project Page in the Paul Rudolph Institute Archives.
For more information, please contact:
Steve Wexler
Premier Sotheby’s International Realty
Email: Steve.wexler@premiersir.com
Office: 941-364-4000
Cell: 941-586-1124
House Listing:
view listing for this house
view a virtual tour of the property
MLS# A4559916
Drawings
Historical Photos
Current Photos
The above information is offered in the spirit of supporting the architectural appreciation & preservation of the work of Paul Rudolph. The Paul Rudolph Institute for Modern Architecture is not responsible for the accuracy and/or completeness of the above information, and we urge you to consult directly with the property sellers and/or their authorized and licensed representatives.










