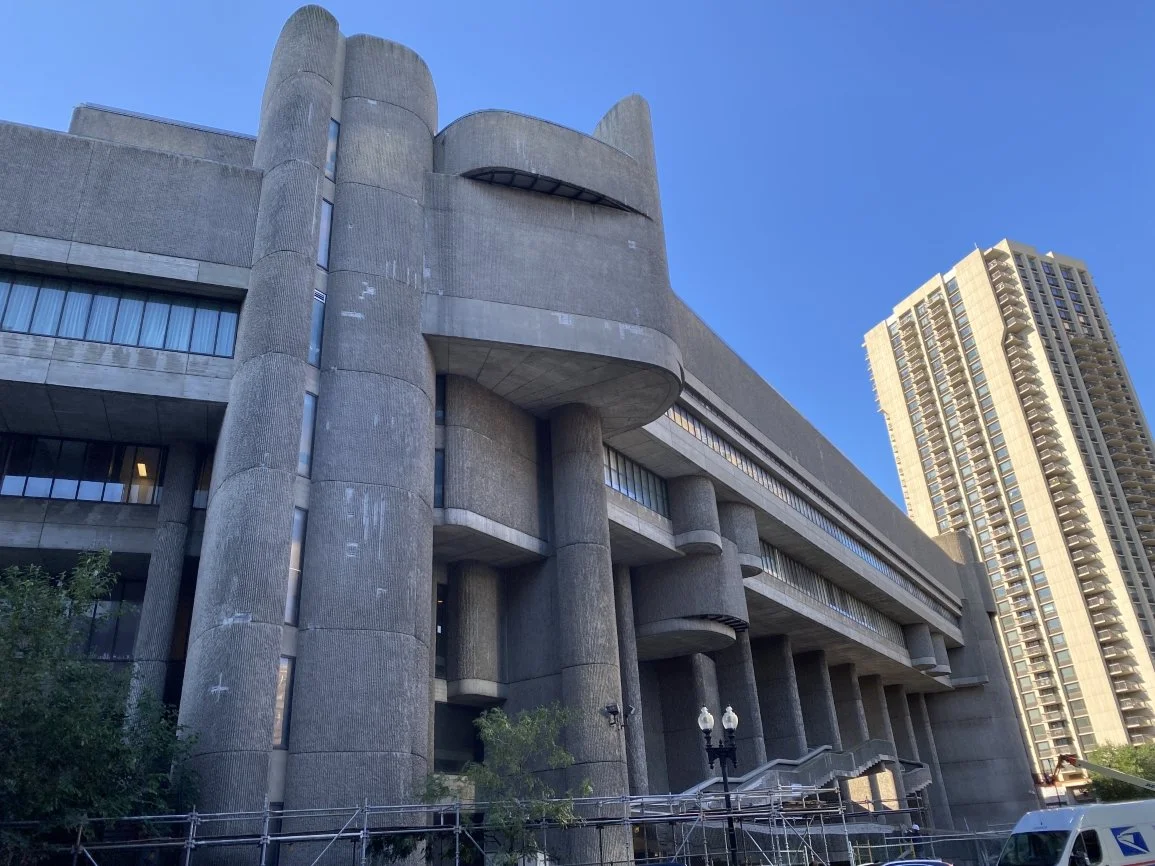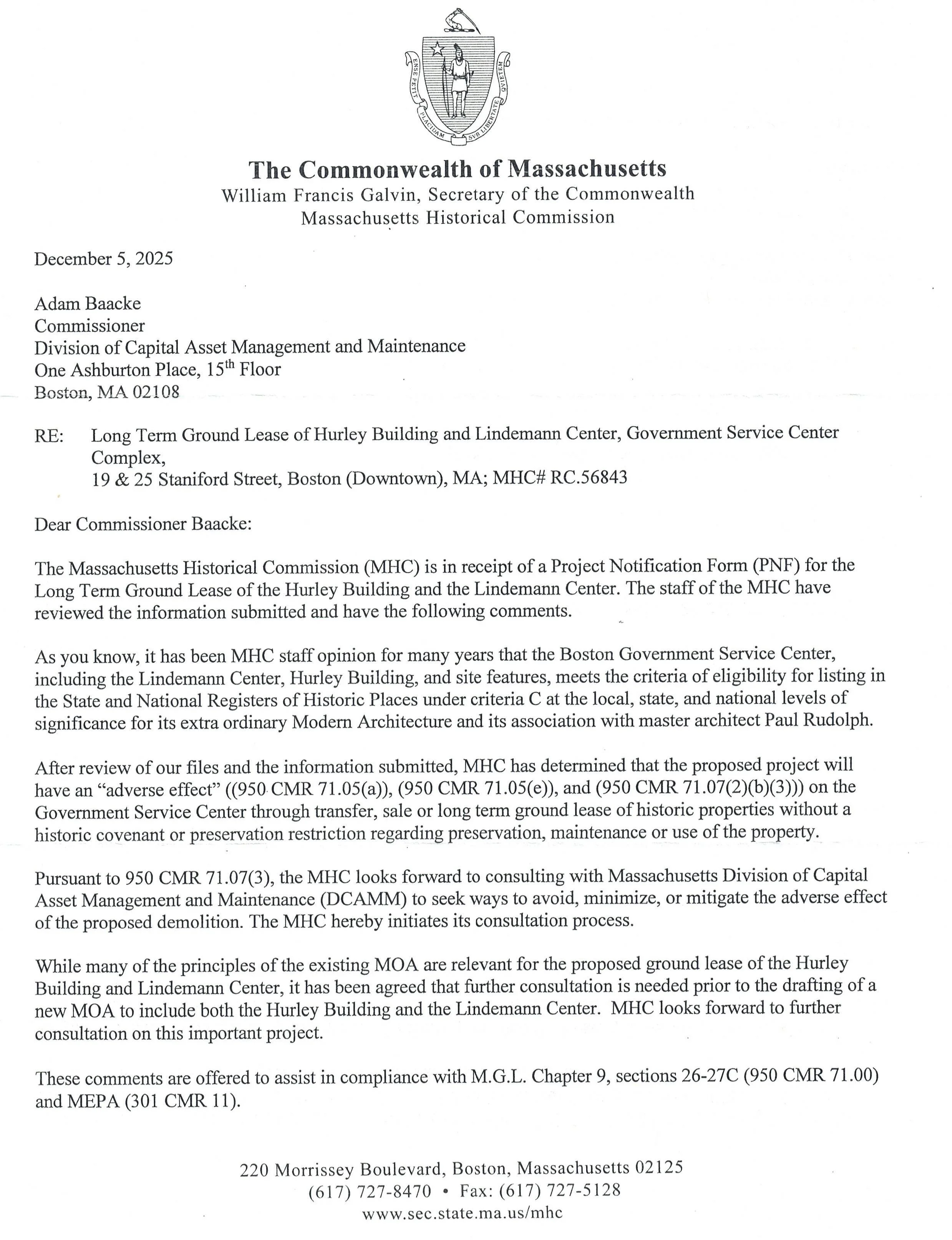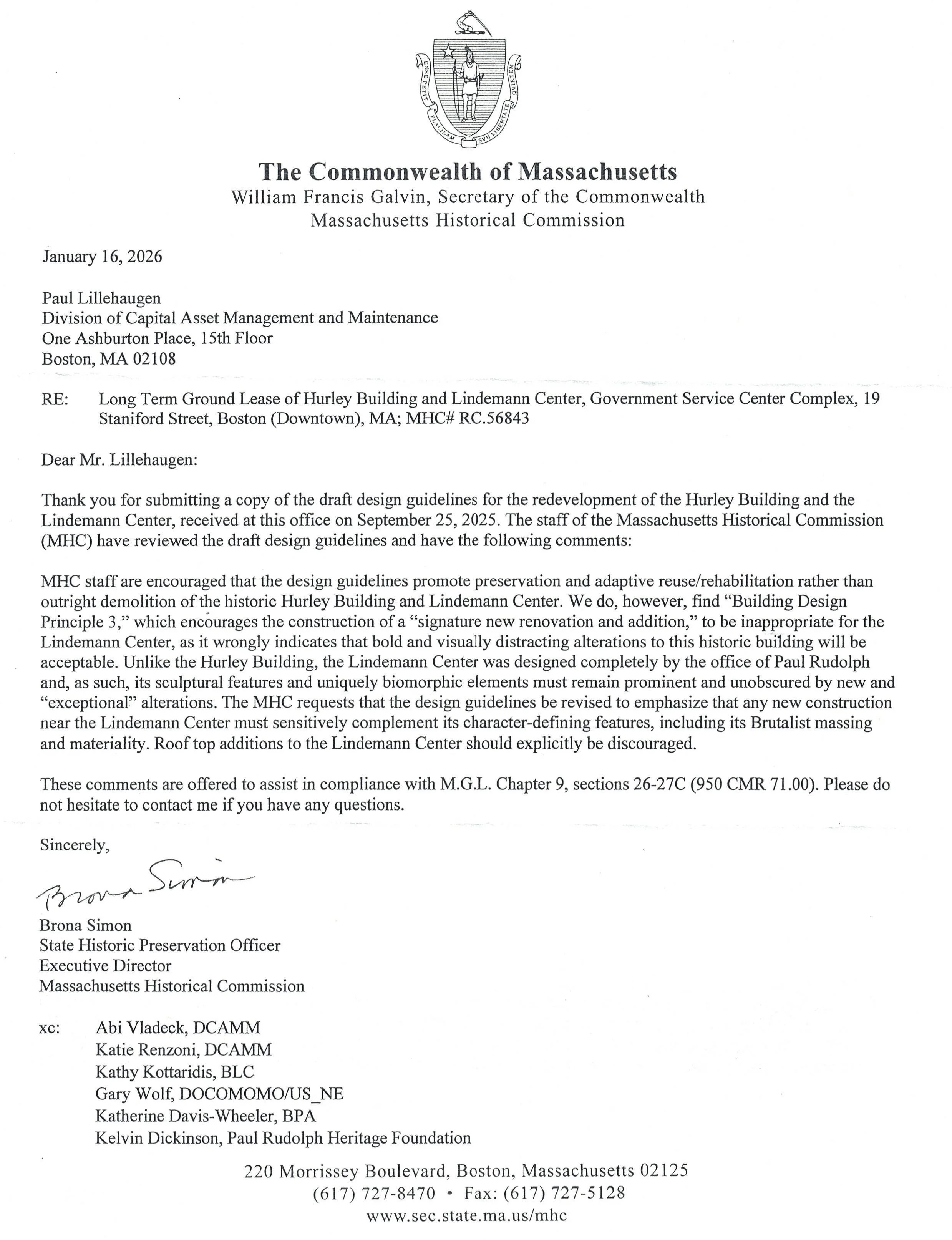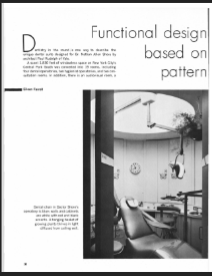Photo: Kelvin Dickinson
Paul Rudolph’s Boston Government Service Center (BGSC) remains a major work of civic architecture—and an active subject of state review as the Commonwealth of Massachusetts considers a long-term ground lease and redevelopment framework involving key parts of the complex.
In December 2025 and then again this week, the Massachusetts Historical Commission (MHC), which serves as the state historic preservation office, issued letters copied to the Paul Rudolph Institute outlining how the state is reviewing the proposed redevelopment planning.
What’s happening
The state is considering a long-term ground lease involving the Government Service Center complex. MHC’s letters discuss how this proposal—and the redevelopment guidance being drafted around it—could affect the historic property.
In a letter dated December 5, 2025, MHC stated that it has been staff opinion for many years that the Boston Government Service Center complex (including the Hurley Building, the Lindemann Center, and site features) is eligible for listing in the State and National Registers of Historic Places under Criterion C (architecture/design). In other words: the state considers the complex historically significant for its modern architecture and its association with Paul Rudolph.
After reviewing the information submitted, MHC determined that the proposed project would have an “adverse effect.” MHC stated the proposal could harm the historic complex if it moves forward without enforceable preservation protections—specifically, without a historic covenant or preservation restriction that addresses how the properties would be preserved, maintained, or used.
MHC also stated it was initiating a consultation process with DCAMM (the state agency that manages many Commonwealth-owned buildings) to look for ways to avoid, reduce, or address those impacts.
In a letter dated January 16, 2026, MHC responded to draft design guidelines for redevelopment of the Hurley Building and the Lindemann Center (which were received by MHC on September 25, 2025).
MHC stated staff were encouraged that the draft guidelines point toward preservation and adaptive reuse/rehabilitation rather than outright demolition.
At the same time, MHC flagged a specific issue: a guideline referred to as “Building Design Principle 3,” which encourages a “signature new renovation and addition.” MHC stated this approach is not appropriate, because it could be read as allowing bold, visually distracting changes.
MHC emphasized that the Lindemann Center was designed completely by the office of Paul Rudolph, and that its sculptural, biomorphic features should remain prominent and unobscured.
MHC then asked that the guidelines be revised so that any new construction near the Lindemann Center:
Complements the building’s character-defining features
Respects its Brutalist massing and materiality
Explicitly discourages rooftop additions to the Lindemann Center
Where things stand now
Based on these two letters:
The state preservation office considers the complex eligible for historic listing.
The long-term ground lease proposal has been found to pose an adverse effect unless preservation protections are put in place.
A formal consultation process is underway to determine what protections or mitigation measures should apply.
Draft redevelopment guidelines are being reviewed, with MHC supporting a direction toward reuse, while requesting clearer guardrails—especially for the Lindemann Center.
As more documents are released (including any draft or final Memorandum of Agreement), the picture will become clearer—particularly around what changes may be allowed and what preservation requirements will be binding.
We are following this process and will post more as we get more information.
Click the images below to read the letters from the MHC to DCAMM:







![Philp Johnson’s 1997 design: a “dog house” on the Glass House estate. According to the National Trust for Historic Preservation’s website: “This small structure was created by Johnson as a conceptual project for a classically-inspired tomb. However, when completed the small wooden object turned out to be just the right size for his and [David] Whitney’s new puppies to inhabit. . . .”](https://images.squarespace-cdn.com/content/v1/5a75ee0949fc2bc37b3ffb97/1631026468289-HZPCE6M866A7YQ4ZBZP2/Urban+dog+johnson+doghouse.jpg)































