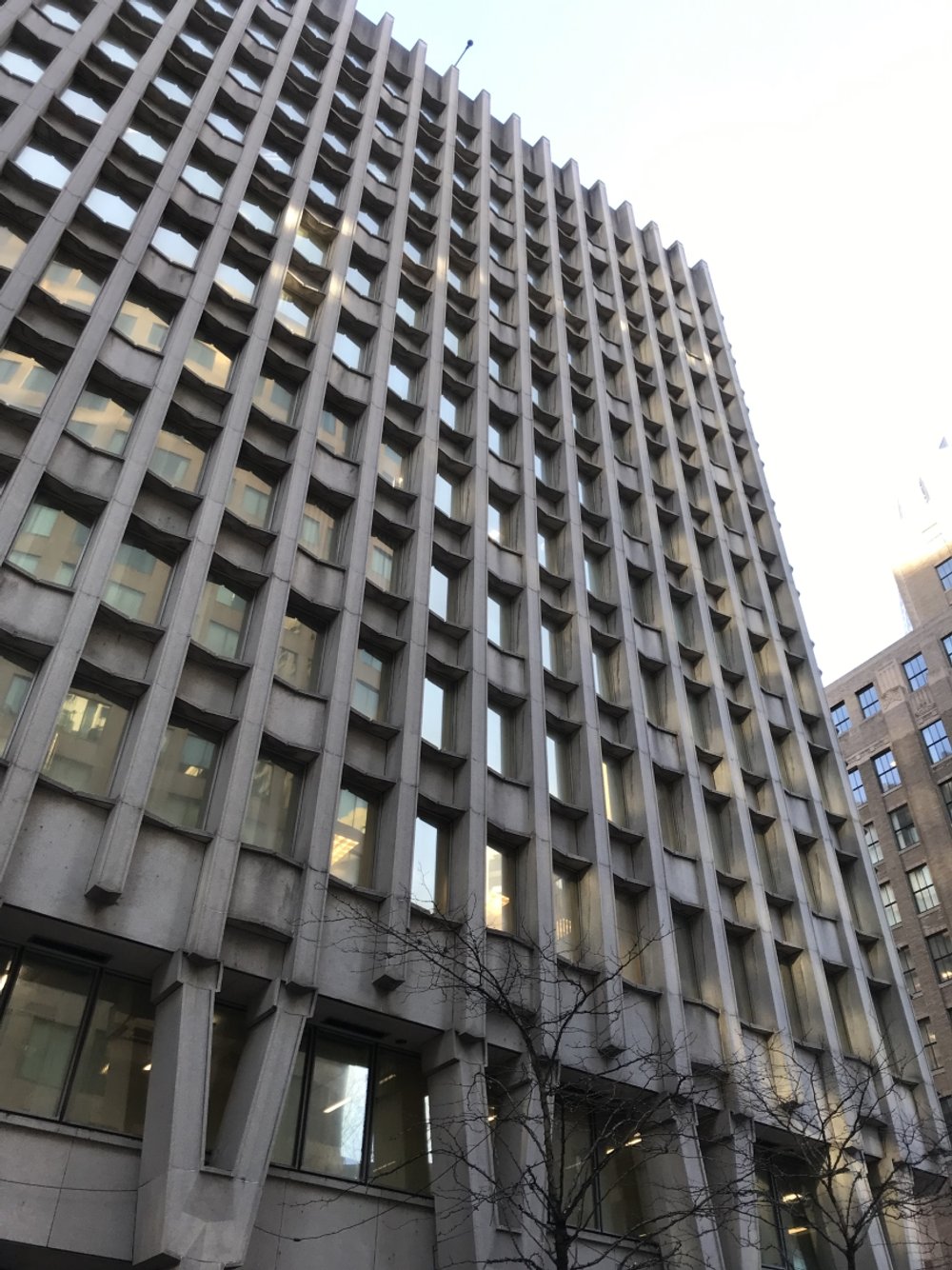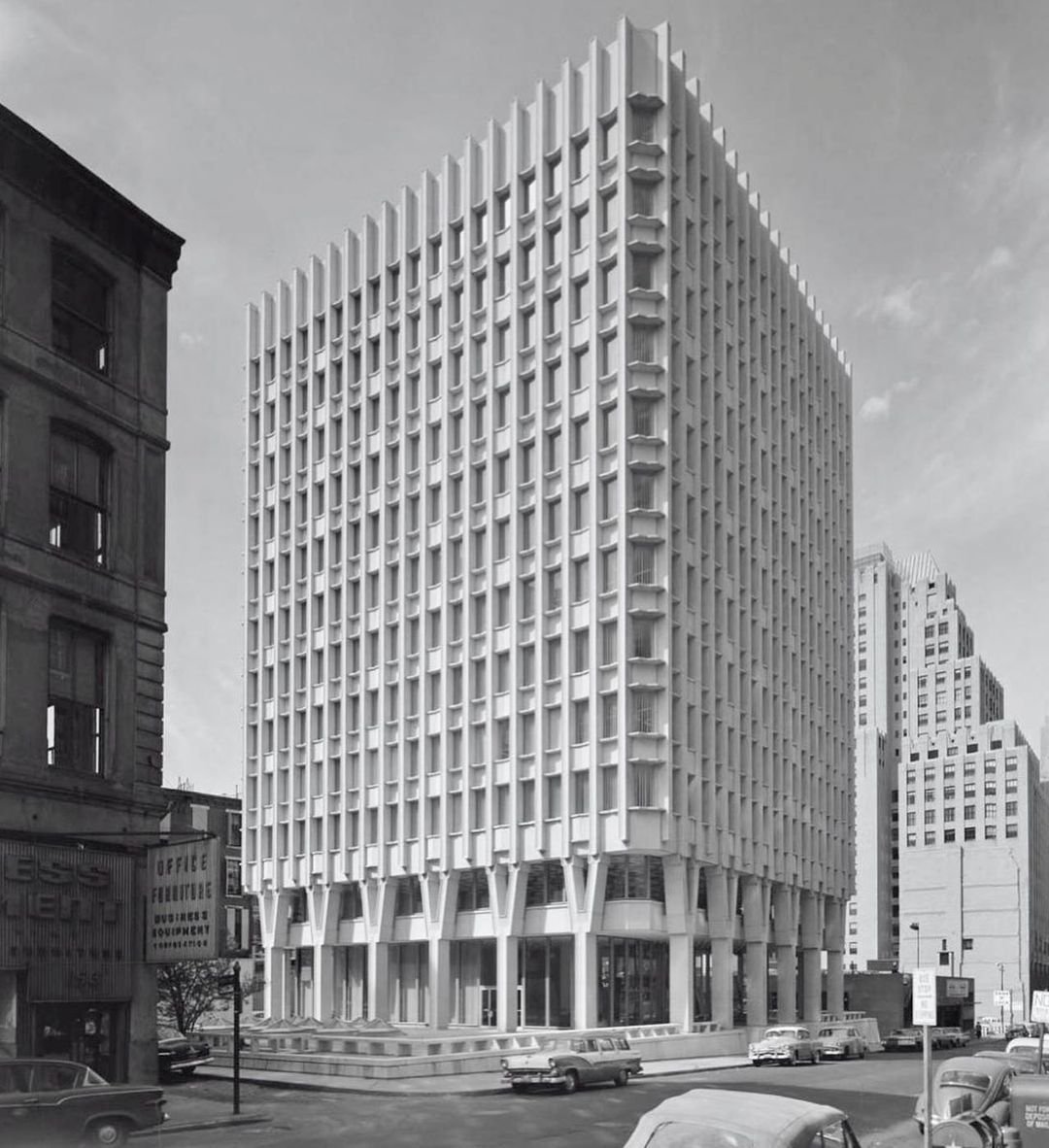AND NOW: THE RELEASE OF KEY DOCUMENTS
In February, the department advocating the project, DCAMM, moved the project further along,: issuing its report to the state’s Asset Management Board. Their report summarizes the entire project: it shares the history and statistics they gathered, their planning processes, options considered, costs, goals, anticipated revenues and benefits, private sector participation, responses they’ve gotten (and their responses to them), how the project would be administered, and proposed steps & schedule for implementation—including laws and regulations they want waived. [You can see the full report HERE.]
The most interesting part accompanied their report: a set of Appendices which includes copies of their previous proposals/reports, information on the historical-architectural importance of the building complex, and—most fascinating of all: the feedback they’ve received in the form of letters, surveys, public hearings and meetings, and discussions. The “inputters” are from a wide range of stakeholders: neighbors, agencies, professionals, historians, community groups, historians, consultants, and the preservation community. Key documents include:
statements from the Paul Rudolph Heritage Foundation
the MASSACHUSETTS HISTORICAL COMMISSION’S report on the importance of the building (and their back-and-forth correspondence with DCAMM)
the BOSTON LANDMARK COMMISSSION’S report on the importance of the building
DOCOMOMO’s report and assessment
The feedback is mixed: While the above four entities fully document and defend the significance of the Boston Government Service Center buildings (and this is further supported by input from other groups and individuals), not all the feedback was positive: a number of the area’s residents and other groups would be happy to see the building replaced—though there doesn’t seem to be consensus on just what form the replacement should take, or what features it should incorporate. [You can see the full Appendices HERE.]
BUT WHAT DOES IT uLTIMATELY SAY?
The report pretty much sticks to what all of DCAMM’s previous reports have said: they want to go ahead with the development project, and there will be benefits for everybody (i.e.: revenues and cost reductions, efficiencies in the consolidation of government office space, better energy use, greater pedestrian friendliness in-and-around the complex, an improved neighborhood…)—which we acknowledge are all worthy goals.
To do this: They will need to engage a developer, and that “partner” will take over all-or-part of the Hurley building. None of this is necessarily problematic, but the danger lies in the terms under which their development partner will be required to work—-and specifically: how (and how much) of the Hurley Building will be preserved?
THE WEAK SPOT (THE DANGER): NO CLEAR COMMITTMENT TO PRESERVATION
Based on previous communication from DCAMM, we believed they had arrived to include preservation as a central tenet of the project. But—
Reading through their new report, we find only weak indications their intentions in that direction.
Here’s a quote from the report:
“While the majority of commenters advocated building preservation, there were several strong opinions expressed in favor of building demolition. DCAMM intends to express a preference in the RFP for redevelopment schemes that pursue adaptive reuse of the existing building – that is, schemes that retain some or all of the existing building, but include new improvements to modernize what is retained, and address some of the urban design challenges that many of the building’s detractors find so problematic. Given that the site is eligible for listing in the state and local registers of historic places, and that MHC has indicated that it expects DCAMM to prioritize preservation, this compromise is recommended.”
When you hear that “DCAMM intends to express a preference. . . .for redevelopment schemes that pursue adaptive reuse of the existing building – that is, schemes that retain some or all of the existing building, but. . . .” does that give you confidence?
And when they say “. . . .MHC [the Massachusetts Historical Commission] has indicated that it expects DCAMM to prioritize preservation, this compromise is recommended.” it seems to lead one to think that the responsibility for setting the rules on how the project proceeds is the responsibility of the MHC—whereas DCAMM is directing the project.
And look at another:
“. . . .The complex as a whole is admired by fans of Brutalist architecture for its distinct features and its monumental scale, which is in keeping with the dominant role government played in that Urban Renewal era. DCAMM is in consultation with the Massachusetts Historical Commission and preservation advocates on an adaptive reuse approach that respects the significance of the site while allowing for much-needed improvements. Including the “Open Space Improvement Area” in the disposition site is part of that work.”
Note the language of the above segments: It characterizes those who see value in the building as “fans” [just fans?]; and also places the origin of its form in a past era (making it no longer relevant?). It mentions “consultation with the Massachusetts Historical Commission and preservation advocates”—but there’s no clear, strong commitment to actually acting on the recommendations of those focused on the preservation of our cultural-historical heritage.
Finally, an indication of the attitude to the Hurley Building is the way they refer to it, calling it “the asset.” That may possibly be a technical term in the world of real estate and development—but here again language is important in shaping the way we think: this term drives the listener into valuing this architectural work at only the most basic material/financial level.


























