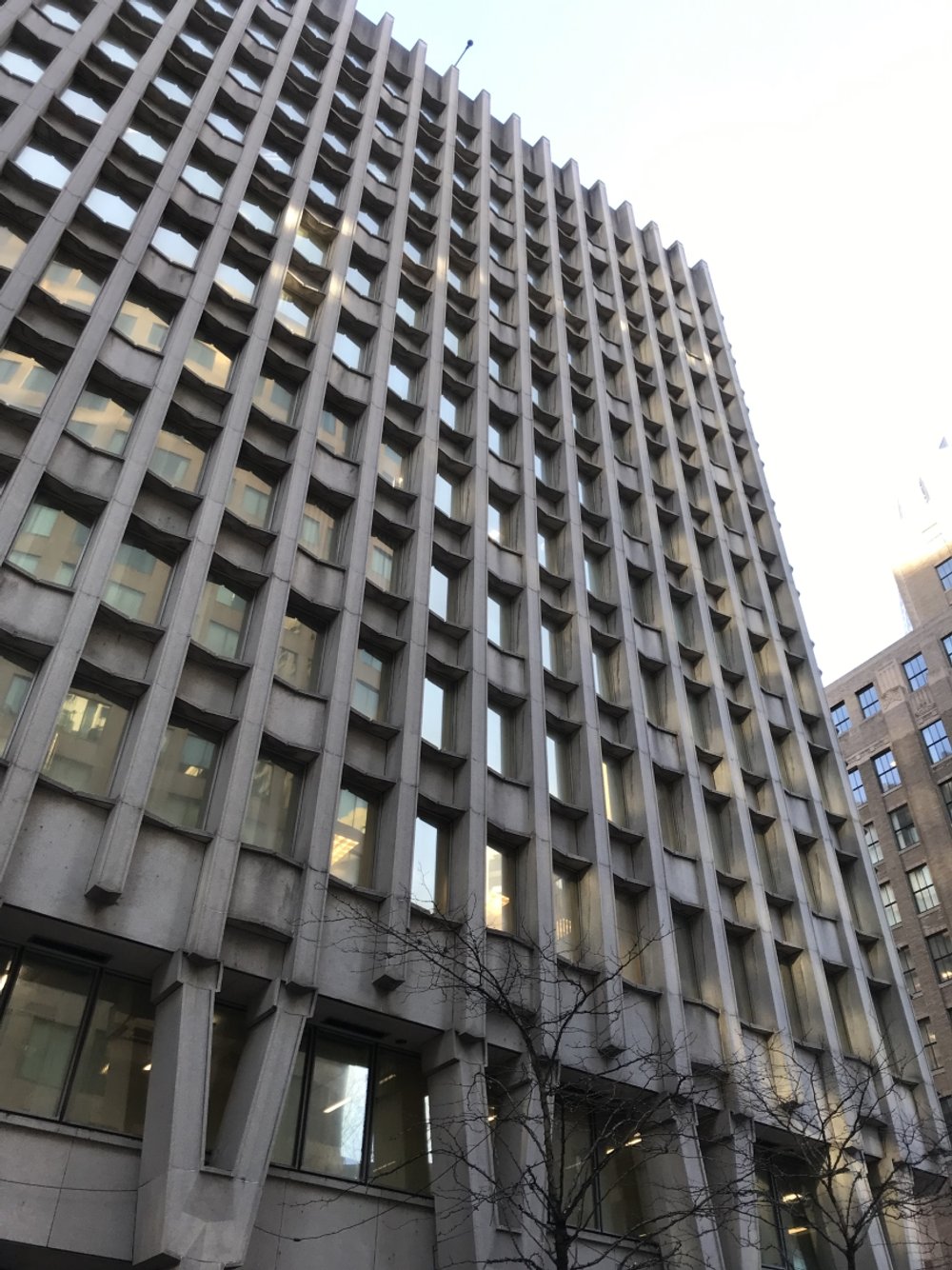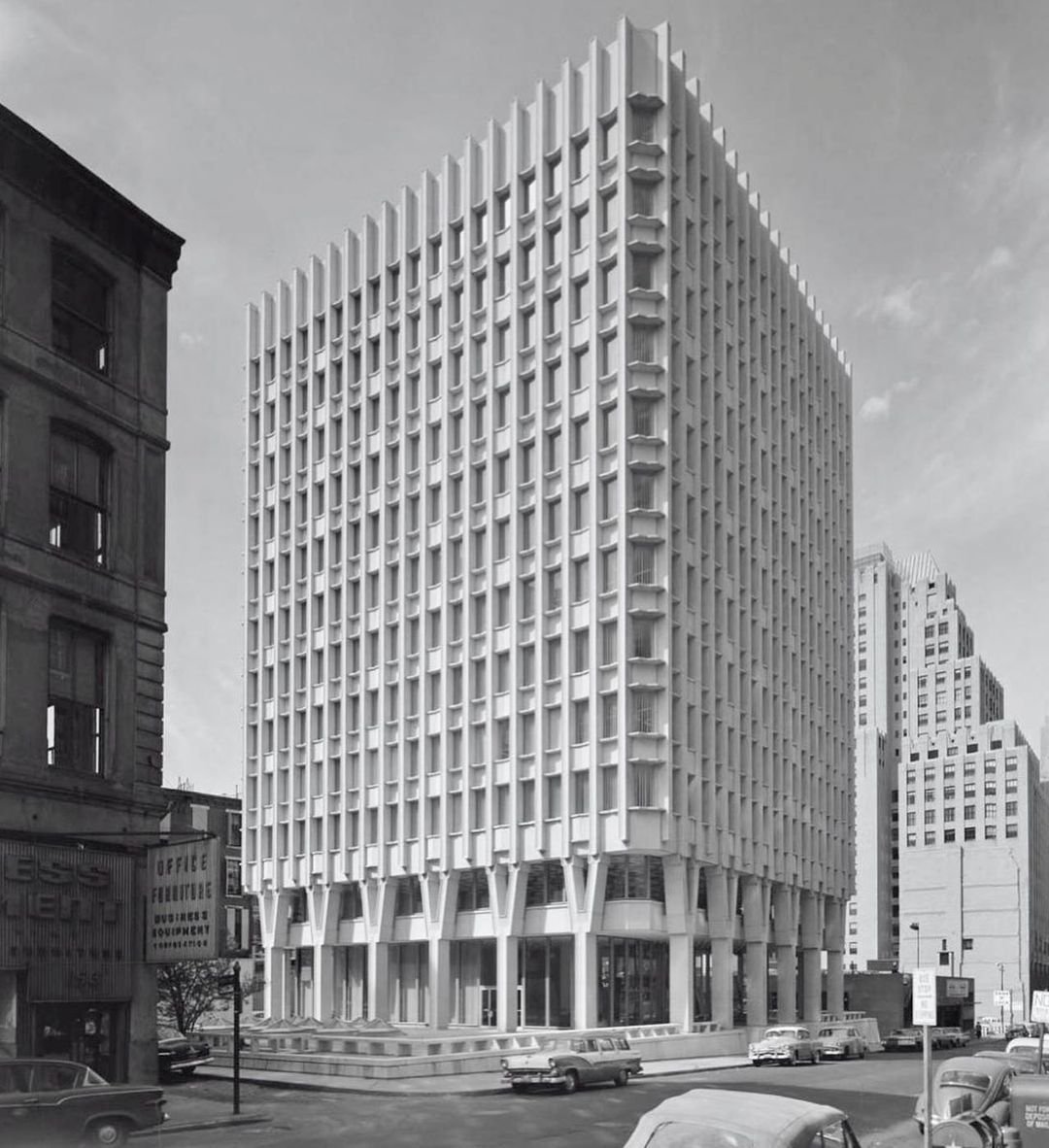A proposal to landmark Paul Rudolph’s 1957 Blue Cross Blue Shield Building in Boston, Massachusetts was discussed at a public hearing of the Landmarks Commission Tuesday night. The hearing follows the release by the commission of a study report about the Blue Cross/Blue Shield Building on November 20, 2023.
After reading the proposal’s recommendation for landmarking, the commission jumped right into public comments. Acknowledging there was no attendance by elected officials, members of the Boston Planning & Development Agency or the Massachusetts Historical Commission, the property owner was first to speak.
The owner was represented by Steve Belkin, founder of Trans National Group, and Paul Malnati, Senior Vice President of Real Estate. Mr. Malnati has been involved since the original 2006 RFP for ‘Trans National Place’ designed by Renzo Piano, which had proposed to demolish Rudolph’s Blue Cross-Blue Shield building. They were joined by attorney Matthew Kiefer from Goulston & Storrs and CBT (Childs Bertman Tseckares) as architectural consultant.
The owner said they looked at several options to make Rudolph’s building ‘economically viable’ including adding additional stories, building an addition in the adjacent public plaza, and converting the building from office space to residential apartments. They did not state an objection to the proposed designation.
Speaking in favor of landmarking the building was Tim Rohan, an architectural historian from UMass Amherst who has written extensively about Rudolph and the building; Kelvin Dickinson, President of the Paul Rudolph Institute For Modern Architecture; and Carter Jackson, a PhD candidate in architectural history at Boston University who wrote a HABS report on Rudolph’s nearby Boston Government Services Center.
“I think the building is idiosyncratic as much of Rudolph’s architecture is,” said Rohan, who also noted a descendent of the building’s iconic design is the Pompidou Center by Richard Rogers, who studied under Rudolph. “I think the public and citizens of Boston will not be served by a larger building on this site so I’m happy that Trans National is considering preserving it.”
Kelvin Dickinson said, “We urge the Commission to consider this historic property's architectural value and its special position as one of only three structures designed by Paul Rudolph in Boston. We therefore ask that the Blue Cross-Blue Shield Building be designated a landmark so that it may be preserved for future generations to learn from and experience.”
Carter Jackson said, “I second the last two speakers. I believe the building is very worthy of the landmark designation. I would also add that Boston was supposed to have two tall buildings by Paul Rudolph. The second one was the tower meant for the center of the Boston Government Services Center. It was supposed to be 25 plus stories, it ended up not being built and I think it really hurt that complex. Its made it seem quite incomplete and desolate. So I think it would be a real shame to lose this one.”
The commission then noted:
We did have quite a few people submit in favor of the study report and in favor of moving forward with designation of this as a Boston landmark. We received feedback from as far away as San Juan, Puerto Rico, and New Orleans as well as from other professors of art and architectural history from Boston College and Wellesley University as well as the author of “Paul Rudolph: The Late Work”.
The commission said submitted commentary would be available to commissioners and that all were in favor of the study report and moving forward with designation. No one spoke in opposition of the report.
Commissioner John Amodeo said, “given we’ve lost access to two facades (by construction of the adjacent Trans National Place) we’d want to protect the remaining facades and the vulnerable façade would be the façade facing the plaza that could in fact contain a building if the plaza is not identified as a character-defining resource.” He recommended including the plaza as part of the protected site.
Next steps include accepting written statements up to 3 work days after the public hearing. Given the interest in the building’s status, the commission decided to extend the period for written testimony until December 27th.
When the submission period ends, the hearing will be closed and any amendments to the study report will be drafted by staff. The commission will then meet and review the final study report and vote on accepting it and designating the building. The amended report and the date of the next hearing will be posted online. We will continue to follow this effort and let everyone know what needs to be done in the future.
Finally, the Paul Rudolph Institute For Modern Architecture and the Paul Rudolph Estate urge everyone who hasn’t already done so, to please let the City of Boston know that Paul Rudolph’s Blue Cross-Blue Shield Building should be a landmark!
Please WRITE AN EMAIL OR LETTER urging the Landmarks Commission to designate Paul Rudolph’s Blue Cross Blue Shield Building as a local landmark to blc@boston.gov.
Thank you for your support of preserving Paul Rudolph's legacy!









