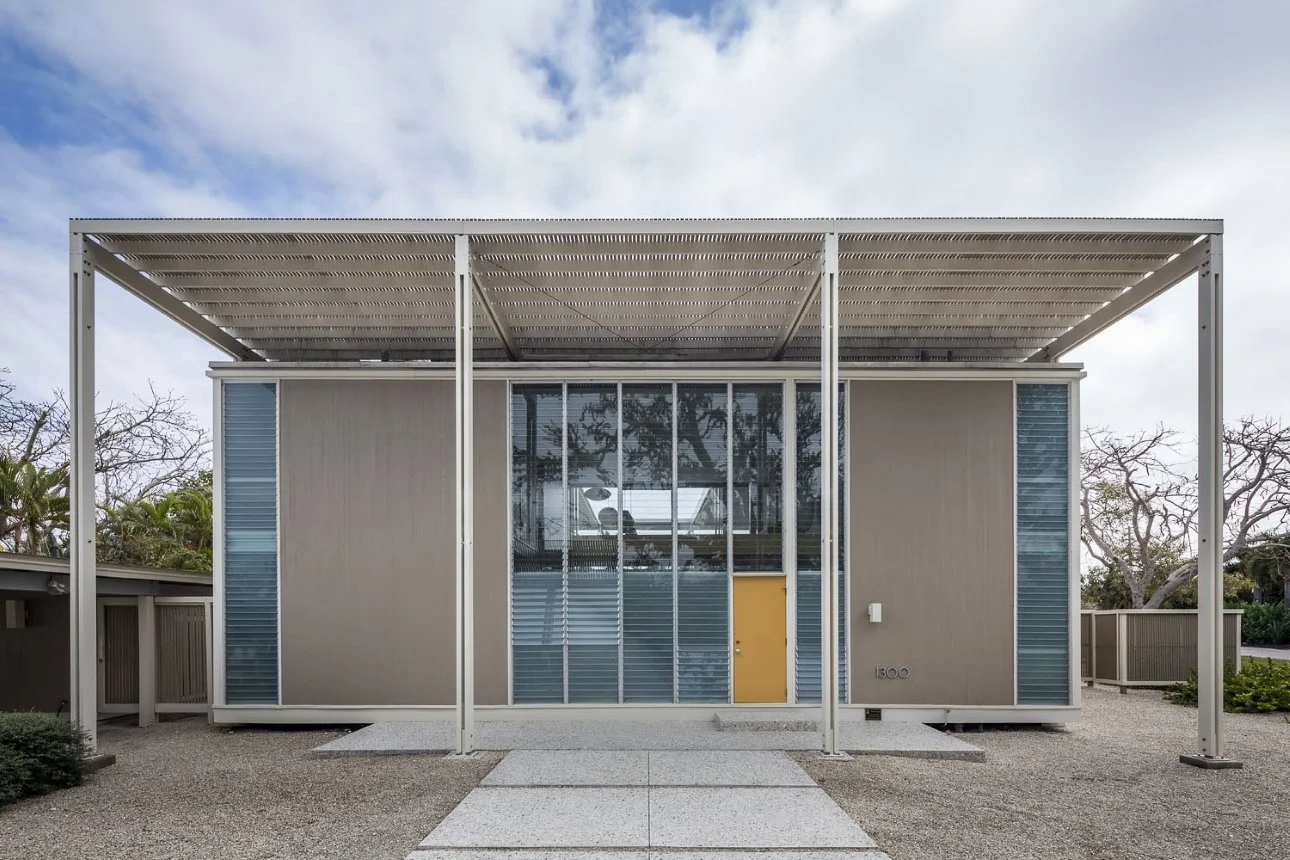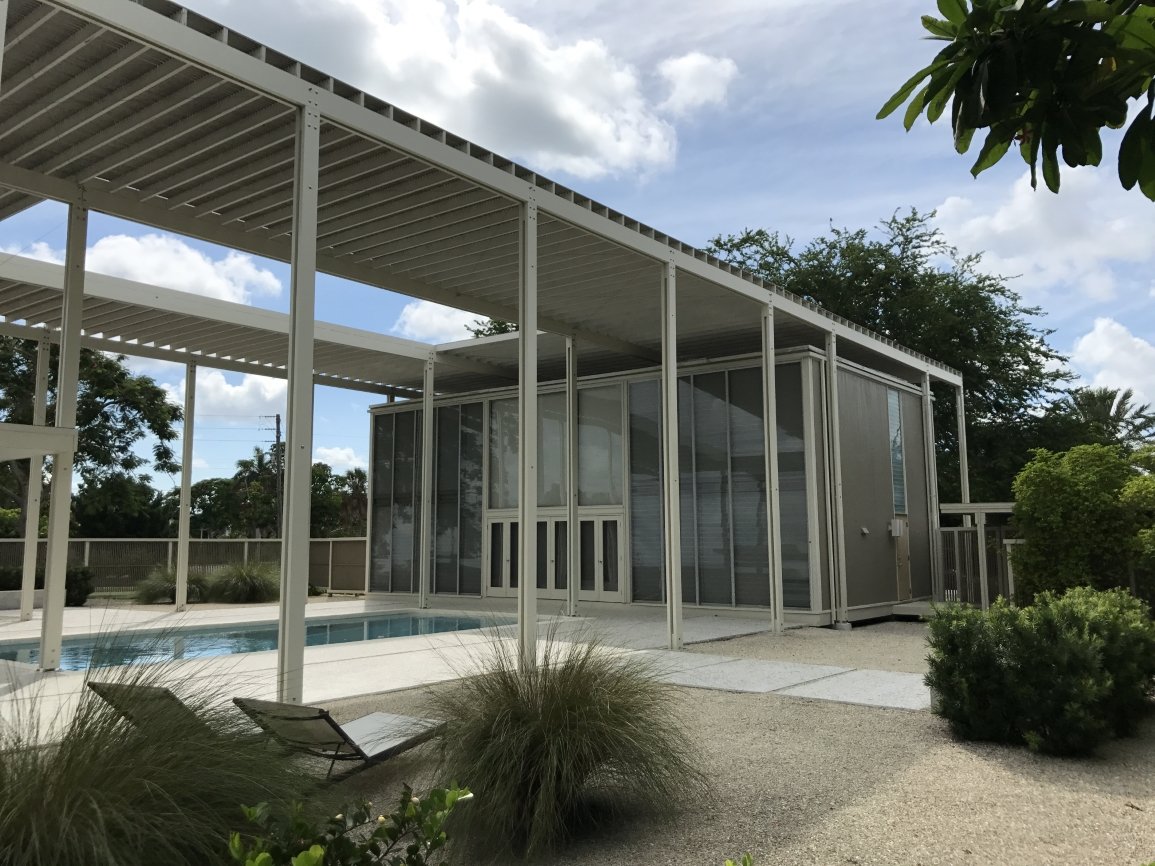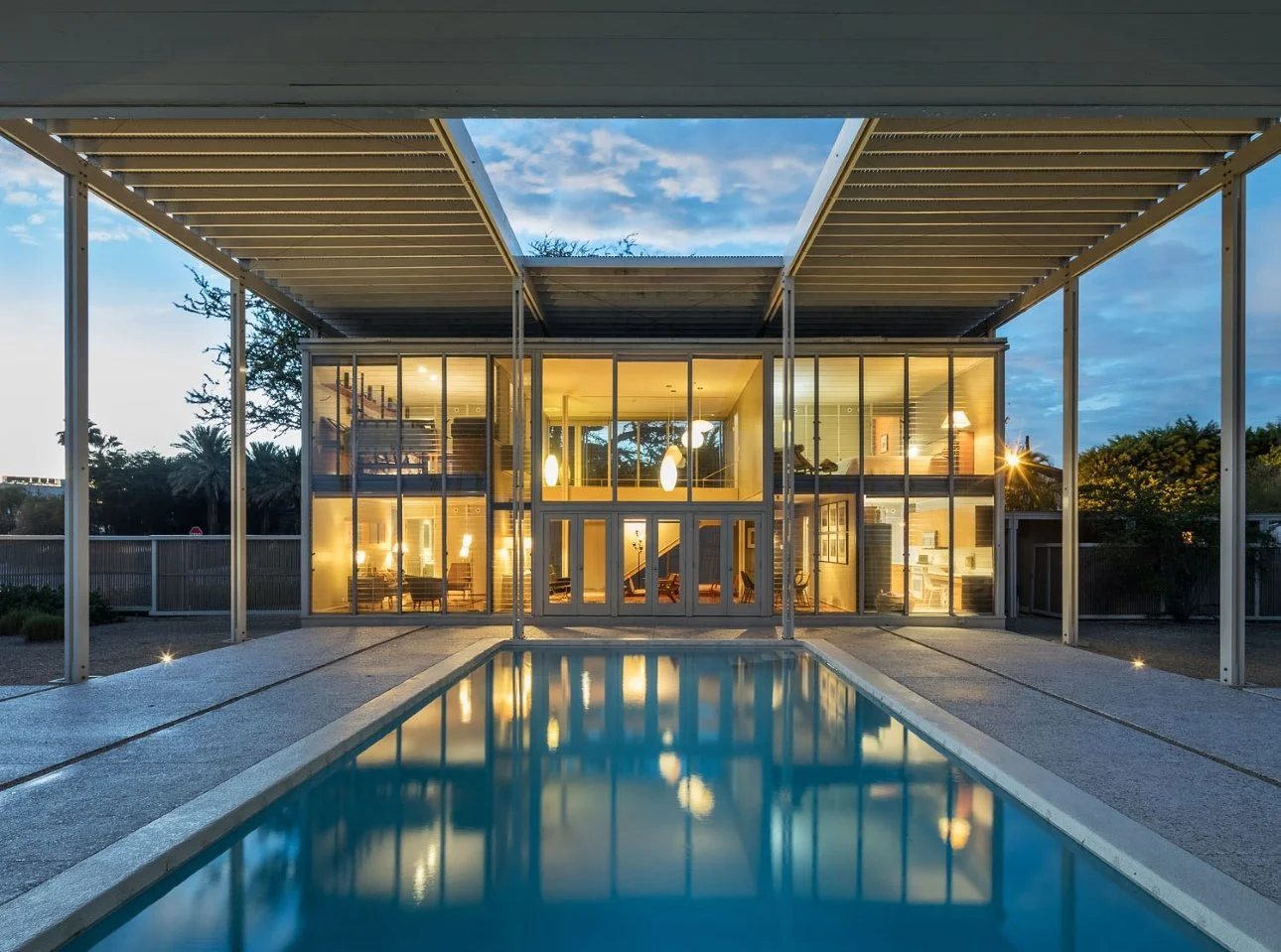SOME GREAT NEWS
When there’s news about any of Rudolph’s buildings, it’s not always good: too often, we’ve heard about the act (or plan) to demo or damage one of Paul Rudolph’s great designs. But sometimes there is delightful news: for example, the recent purchase of Rudolph’s Hirsch (a.k.a. Halston) Residence by Tom Ford—and Mr. Ford’s stated intention to restore it—which you read about in one of our recent posts, is an example of great news about a Rudolph building!
Now we have some more good news!
Two of Rudolph’s most interesting residential designs—the Fullam Residence (in Bucks County, PA) and the “Umbrella House” (in Sarasota, FL) have been listed on the National Register of Historic Places !
THE UMBRELLA HOUSE
Readers of this Blog may have come across our article about Rudolph’s “Umbrella House”—but in case you haven’t seen it, you can read it (and learn a great deal about this fascinating design) here.
The “Weekly List” of the National Register of Historic Places now shows that it is listed with them. Here’s the page on which this is announced.
And the official listing reads:
FLORIDA, SARASOTA COUNTY,
Umbrella House,
1300 Westway Dr.,
Sarasota, MP100003417,
LISTED, 2/4/2019
(Sarasota School of Architecture MPS)
THE FULLAM RESIDENCE
The “Weekly List” of the National Register for Historic Places shows that it now listed with them. Here’s the page on which this is announced.
And the official listing reads:
PENNSYLVANIA, BUCKS COUNTY,
Fullam, John and Alice, House,
372 Brownsburg Rd.,
Wrightstown Township, SG100003519,
LISTED, 3/15/2019
By-the-way:
This is a good moment to make a note on the house’s (and original client’s) correct name. The accurate spelling is: Fullam (as shown in the National Register listing above). We only point this out because one sometimes sees it listed as “Fulham”—and that’s led to some confusion when doing research.
ABOUT BEING LISTED ON THE NATIONAL REGISTER—
WHAT CRITERIA FOR EVALUATION ARE USED, WHEN THEY CONSIDER A BUILDING, SITE, OR STRUCTURE FOR “LISTING”?
Let’s let the National Park Service (of which the National Register is a part) speak for themselves. The range of possible reasons for listing are fascinatingly varied—and here is their document about “NATIONAL REGISTER CRITERIA FOR EVALUATION”:
Criteria for Evaluation
The quality of significance in American history, architecture, archaeology, engineering, and culture is present in districts, sites, buildings, structures, and objects that possess integrity of location, design, setting, materials, workmanship, feeling, and association, and:
That are associated with events that have made a significant contribution to the broad patterns of our history; or
That are associated with the lives of significant persons in our past; or
That embody the distinctive characteristics of a type, period, or method of construction, or that represent the work of a master, or that possess high artistic values, or that represent a significant and distinguishable entity whose components may lack individual distinction; or
That have yielded or may be likely to yield, information important in history or prehistory.
Criteria Considerations
Ordinarily cemeteries, birthplaces, graves of historical figures, properties owned by religious institutions or used for religious purposes, structures that have been moved from their original locations, reconstructed historic buildings, properties primarily commemorative in nature, and properties that have achieved significance within the past 50 years shall not be considered eligible for the National Register. However, such properties will qualify if they are integral parts of districts that do meet the criteria or if they fall within the following categories:
A religious property deriving primary significance from architectural or artistic distinction or historical importance; or
A building or structure removed from its original location but which is primarily significant for architectural value, or which is the surviving structure most importantly associated with a historic person or event; or
A birthplace or grave of a historical figure of outstanding importance if there is no appropriate site or building associated with his or her productive life; or
A cemetery that derives its primary importance from graves of persons of transcendent importance, from age, from distinctive design features, or from association with historic events; or
A reconstructed building when accurately executed in a suitable environment and presented in a dignified manner as part of a restoration master plan, and when no other building or structure with the same association has survived; or
A property primarily commemorative in intent if design, age, tradition, or symbolic value has invested it with its own exceptional significance; or
A property achieving significance within the past 50 years if it is of exceptional importance.
WHAT IS THE PROCESS FOR A BUILDING TO BE “LISTED” ON THE NATIONAL REGISTER OF HISTORIC PLACES—AND WHAT DOES IT MEAN?
Once again, we’ll let them speak for themselves. The following is excerpted from their own information pages:
The National Register of Historic Places is the official list of the nation's historic places worthy of preservation. Authorized by the National Historic Preservation Act of 1966, the National Park Service's National Register of Historic Places is part of a national program to coordinate and support public and private efforts to identify, evaluate, and protect America's historic and archaeological resources.
How are Properties Evaluated?
To be considered eligible, a property must meet the National Register Criteria for Evaluation. This involves examining the property’s age, significance, and integrity.
Age and Integrity: Is the property old enough to be considered historic (generally at least 50 years old) and does it still look much the way it did in the past?
Significance: Is the property associated with events, activities, or developments that were important in the past? With the lives of people who were important in the past? With significant architectural history, landscape history, or engineering achievements? Does it have the potential to yield information through archaeological investigation about our past?
National Register Listing Process
Proposed nominations are reviewed by your state’s historic preservation office and the state’s National Register Review Board. The length of the state process varies but will take a minimum of 90 days.
Complete nominations, with certifying recommendations, are submitted by the state to the National Park Service in Washington, D.C. for final review and listing by the Keeper of the National Register of Historic Places. The National Park Service makes a listing decision within 45 days.
Results & Owner Information
Listing in the National Register of Historic Places provides formal recognition of a property’s historical, architectural, or archaeological significance based on national standards used by every state.
Results include:
Becoming part of the National Register Archives, a public, searchable database that provides a wealth of research information
Encouraging preservation of historic resources by documenting a property’s historic significance
Providing opportunities for preservation incentives, such as:
Federal preservation grants for planning and rehabilitation
Federal investment tax credits
Preservation easements to nonprofit organizations
International building code fire and life safety code alternatives
Possible State tax benefit and grant opportunities. Check with your State Historic Preservation Office for historic property incentives available within your state
Involvement by the Advisory Council on Historic Preservation when a Federal agency project may affect historic property
Find out information on the care and maintenance of your historic property through various NPS Preservation Briefs and Tech Notes
Network with other historic property owners, tour historic areas, or chat with preservationists through Conferences, Workshops, and Preservation Organizations



































