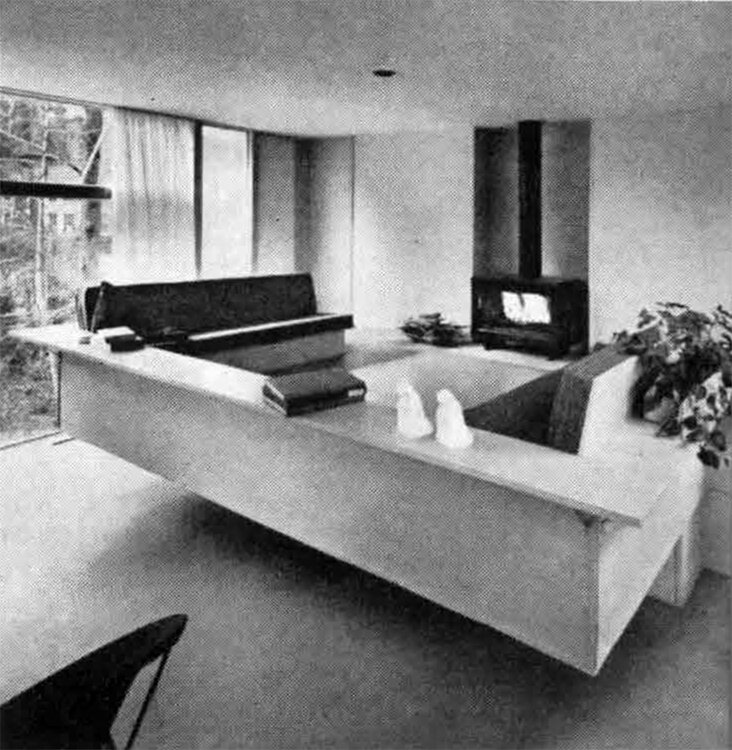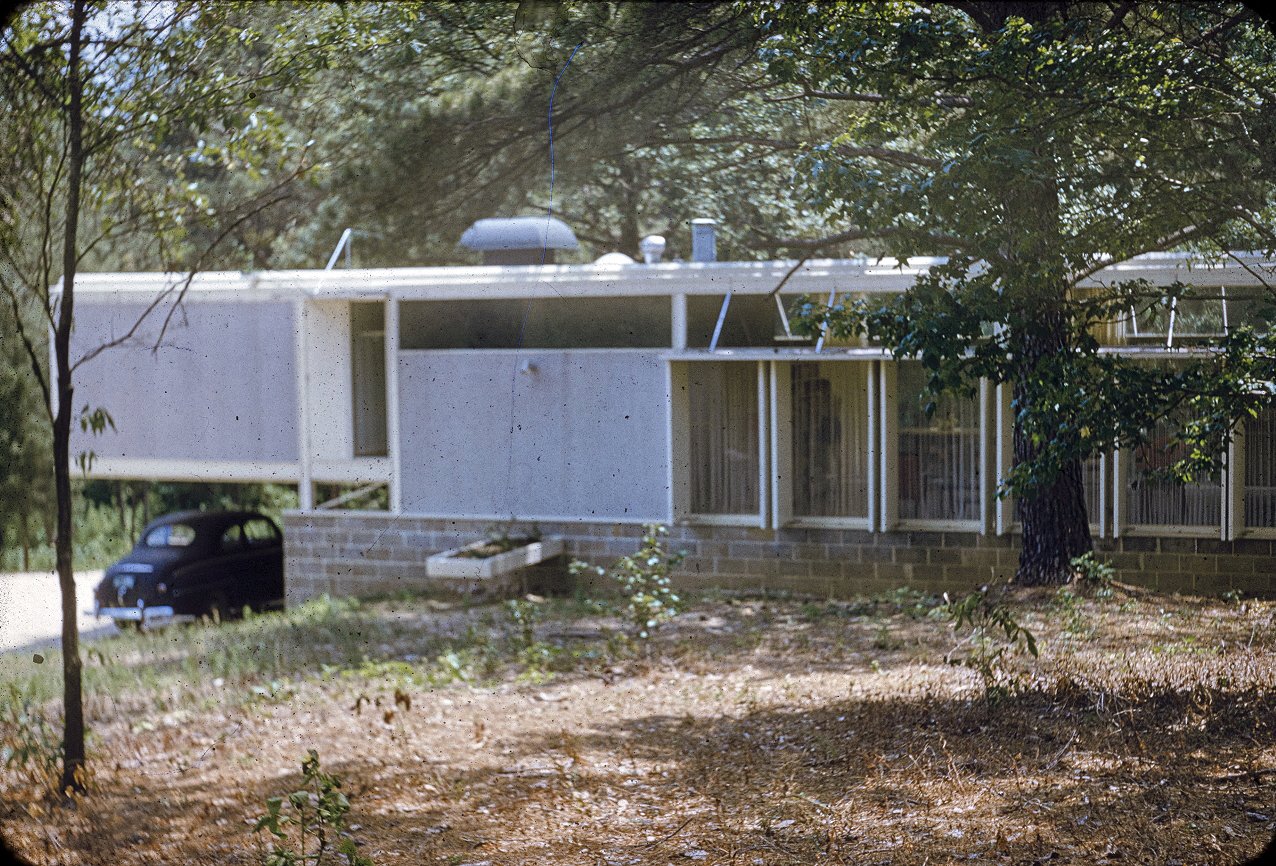Welcome to the Archives of The Paul Rudolph Institute for Modern Architecture. The purpose of this online collection is to function as a tool for scholars, students, architects, preservationists, journalists and other interested parties. The archive consists of photographs, slides, articles and publications from Rudolph’s lifetime; physical drawings and models; personal photos and memorabilia; and contemporary photographs and articles.
Some of the materials are in the public domain, some are offered under Creative Commons, and some are owned by others, including the Paul Rudolph Estate. Please speak with a representative of The Paul Rudolph Institute for Modern Architecture before using any drawings or photos in the Archives. In all cases, the researcher shall determine how to appropriately publish or otherwise distribute the materials found in this collection, while maintaining appropriate protection of the applicable intellectual property rights.
In his will, Paul Rudolph gave his Architectural Archives (including drawings, plans, renderings, blueprints, models and other materials prepared in connection with his professional practice of architecture) to the Library of Congress Trust Fund following his death in 1997. A Stipulation of Settlement, signed on June 6, 2001 between the Paul Rudolph Estate and the Library of Congress Trust Fund, resulted in the transfer of those items to the Library of Congress among the Architectural Archives, that the Library of Congress determined suitable for its collections. The intellectual property rights of items transferred to the Library of Congress are in the public domain. The usage of the Paul M. Rudolph Archive at the Library of Congress and any intellectual property rights are governed by the Library of Congress Rights and Permissions.
However, the Library of Congress has not received the entirety of the Paul Rudolph architectural works, and therefore ownership and intellectual property rights of any materials that were not selected by the Library of Congress may not be in the public domain and may belong to the Paul Rudolph Estate.
LOCATION
Address: 316 Chewacla Drive
City: Auburn
State: Alabama
Zip Code: 36830
Nation: United States
STATUS
Type: Residence
Status: Built
TECHNICAL DATA
Date(s): 1956
Site Area: 28,050 ft² (2,605.9 m²)
Floor Area: 3 bed, 2 bath, 1,575 ft² (146.3 m²)
Height:
Floors (Above Ground): 1
Building Cost:
PROFESSIONAL TEAM
Client: Frank W. Applebee (1902-1988) & Martha Applebee
Architect: Paul Rudolph
Associate Architect: Lamar Brown
Landscape:
Structural:
MEP:
QS/PM:
SUPPLIERS
Contractor: Harold Swindell
Subcontractor(s):
Applebee Residence
The client is Mr. Frank W. Applebee (1902-1988) and his wife Martha Applebee. Mr. Applebee is the Founder and Head of the Art Department at Alabama Polytechnic Institute (now known as Auburn University) and his wife is a painter. Mr. Applebee was a professor while Rudolph attended the school from 1935-1940.
In 1956, Mr. Applebee hires Rudolph to design a 1,575 s.f. 3 bedroom, 2 bath residence. The only restriction placed on Rudolph by the Applebees is the project’s budget.
The design consists of a 21’-0” by 75’-0” (6.4 m x 22.86 m) solid rectangular volume raised on a smaller basement level composed of concrete block, similar to earlier projects in Florida such as the 1955 Biggs Residence. Unlike the Biggs Residence, the solid trailer-like massing is cantilevered 14’-0” (4.27 m) over each end of the basement, providing a sheltered carport and entrance door on one side of the house.
The main floor of the house consists of a central living room, dining room and kitchen with a raised master bedroom and bath located on one end cantilevered over the basement below, while two bedrooms and a bath are raised and cantilevered over the edge of the basement on the other side.
Rudolph introduces various ceiling heights to produce varying psychological effects. He creates a cantilevered snug seating platform overlooking a high, wide, general living area below, referred to as an ‘eagle’s nest.’ It provides a semi-private seating area around the fire place and is a feature later used by Rudolph in the 1959 Milam Residence in Jacksonville, Florida and his own 1961 residence at 31 High Street in New Haven, Connecticut while he was Chairman at Yale University. The framing of the seating area is created as an extension of the raised structure of the Master Bedroom beyond.
The back side of the living room has floor to ceiling windows which open out to a wood deck that juts out over the landscape at a right angle to the house and is connected to the yard by a railing-less wood ramp. Operable panels made of standard opaque doors to save cost are located in the front façade of the house to permit cross-ventilation and catch breezes.
Grey asbestos sheets are used for the overall exterior with off-white trim. The concrete blocks are left exposed on the basement level. Aluminum tension members are exposed on the building’s exterior.
The interior has white walls with a grey linoleum floor. The exposed metal fireplace is painted black. Upholstery throughout the space is a mixture of burgundy, blue and varying shades of grey.
The home is featured in the Mid-May issue of Architectural Record - ‘Record Houses of 1956.’
It was sold to William L. and Anne T. Shaw, who own it as of 2014.
““The house, on a hillside, offered a challenge in the relationship of the structure to the ground. The designer wished to introduce various ceiling heights to produce varying psychological effects. Thus, there is a cantilevered, snug sitting area in front of a fireplace, overlooking the high, wide, general living area.””
DRAWINGS - Design Drawings / Renderings
DRAWINGS - Construction Drawings
DRAWINGS - Shop Drawings
PHOTOS - Project Model
PHOTOS - During Construction
PHOTOS - Completed Project
PHOTOS - Current Conditions
LINKS FOR MORE INFORMATION
RELATED DOWNLOADS
PROJECT BIBLIOGRAPHY
“Rudolph Designs Modern Dwelling for API Professor.” Auburn Plainsman, April 20, 1955. p. 4
Pepinsky, P. (1969, May 22). Dr. Frank Applebee Retries After 43 Years. Auburn Plainsman, p. 32



























































































































