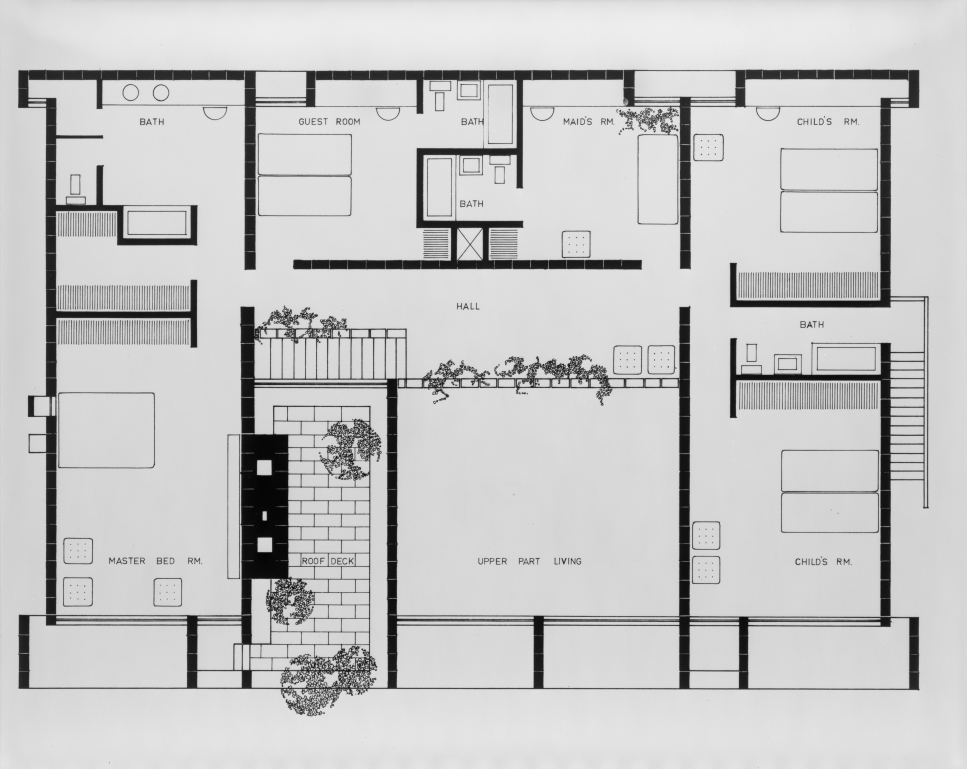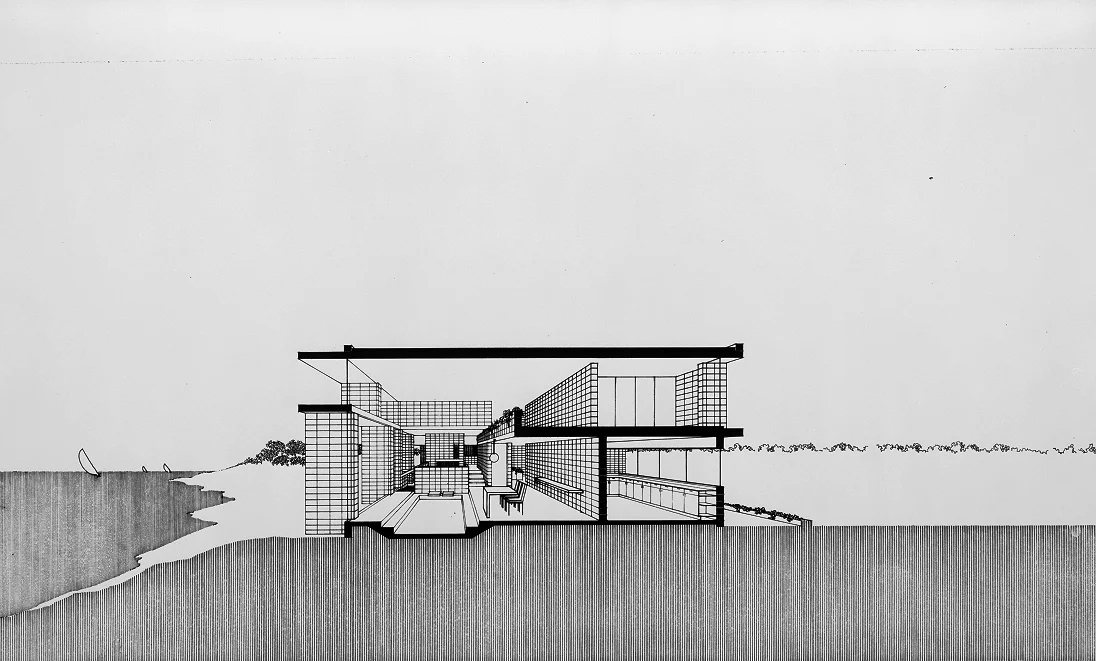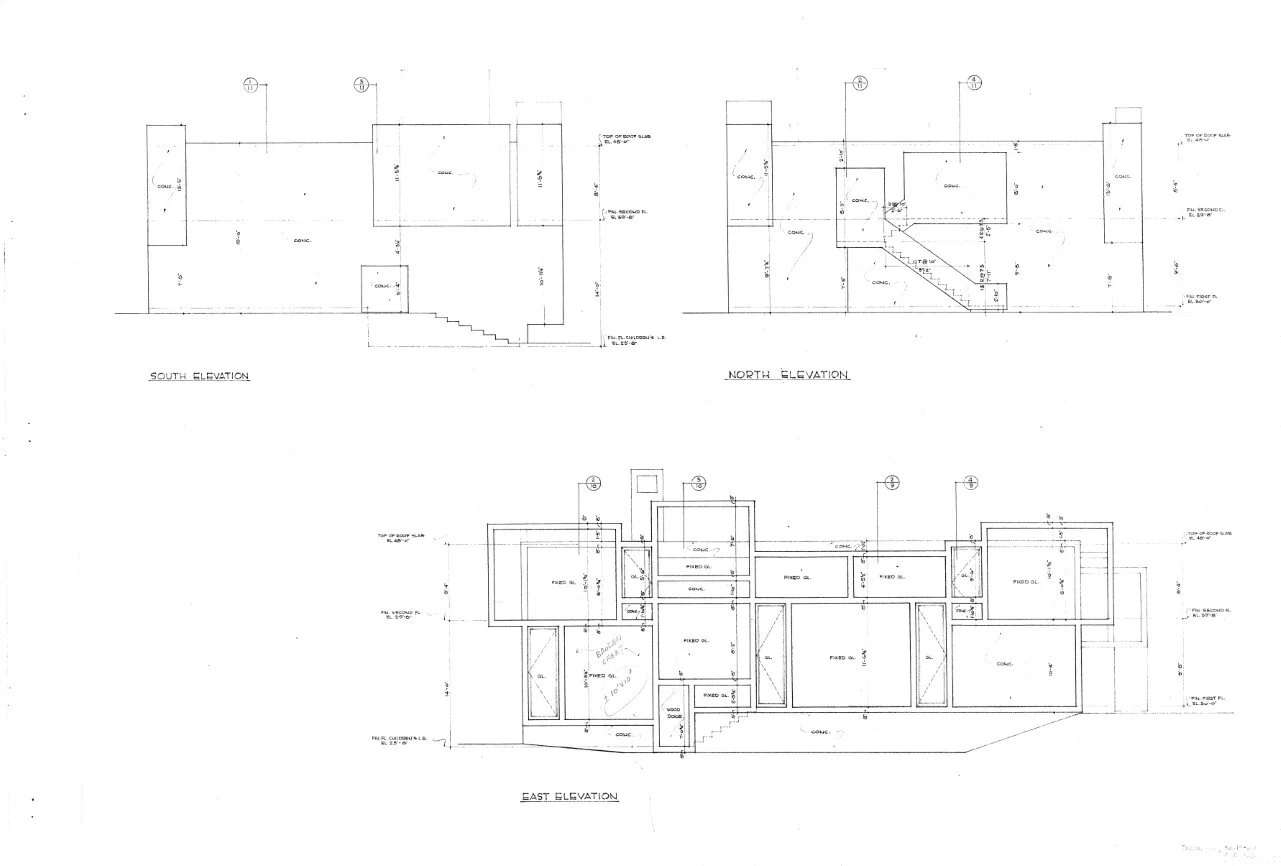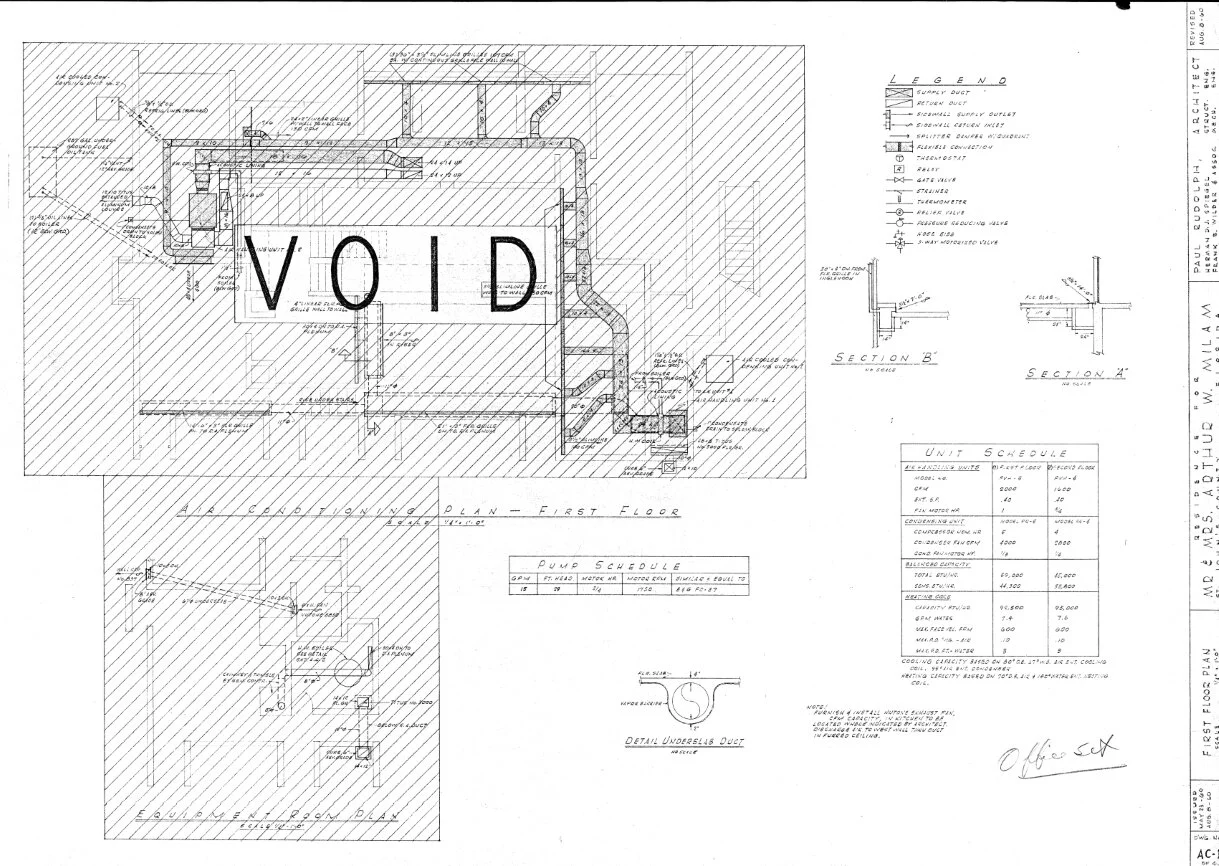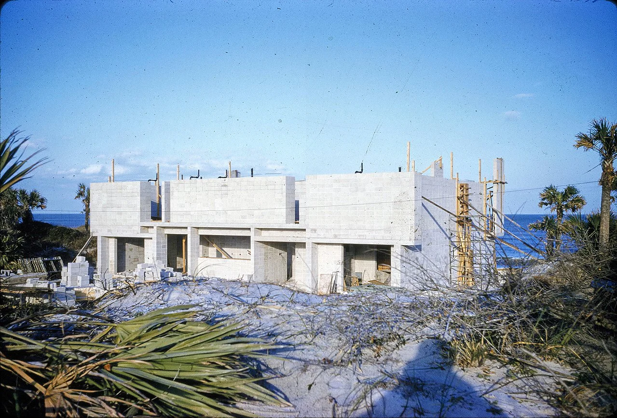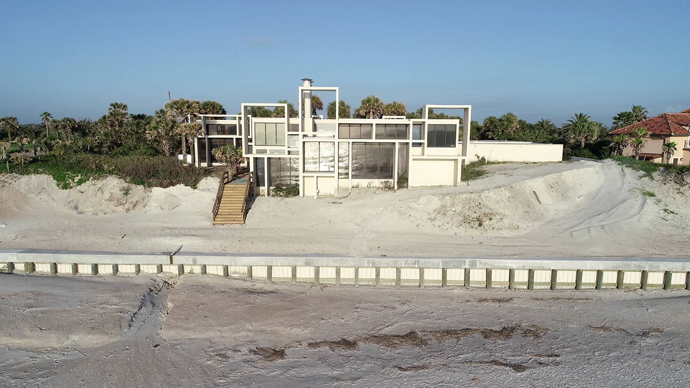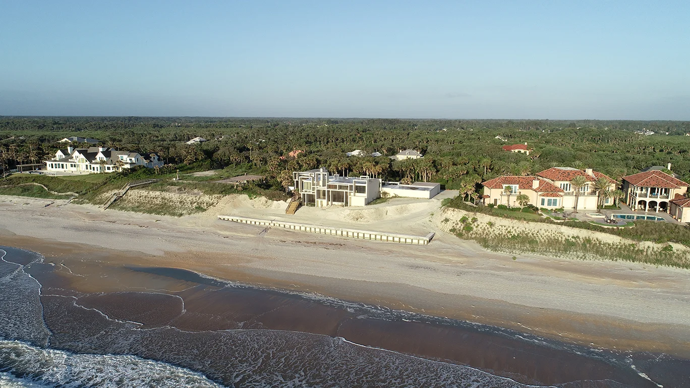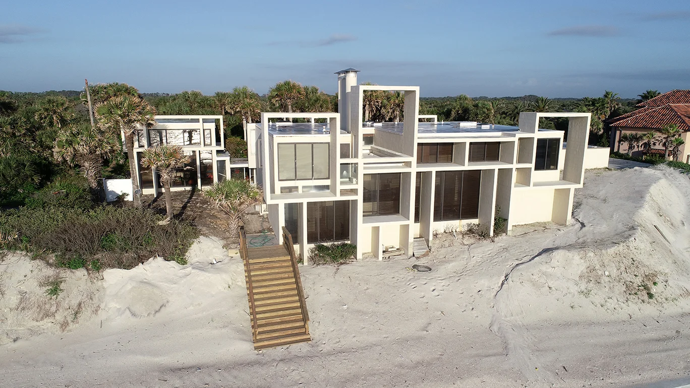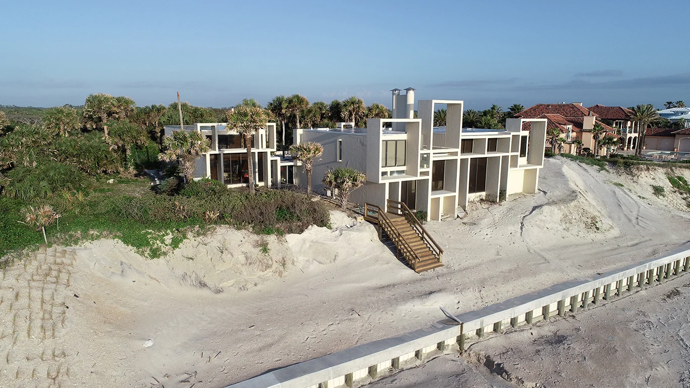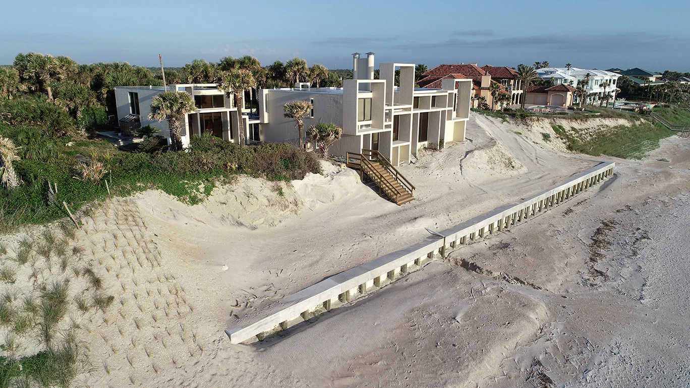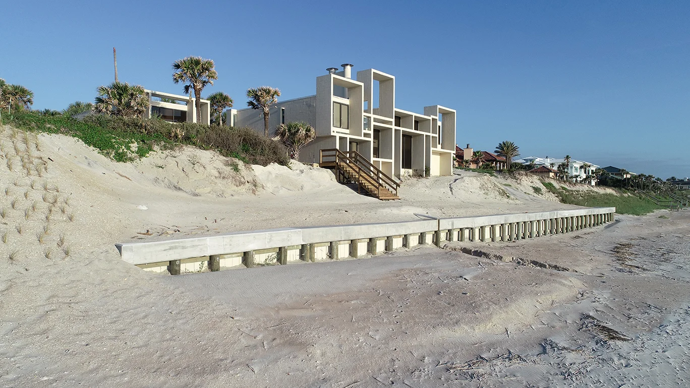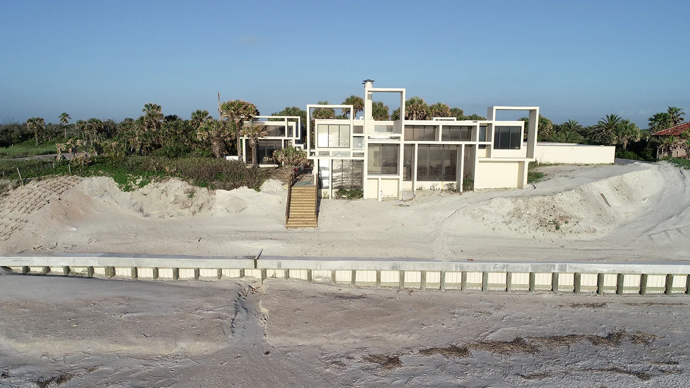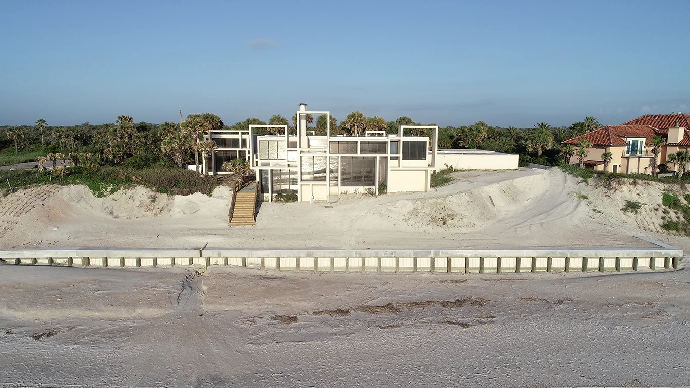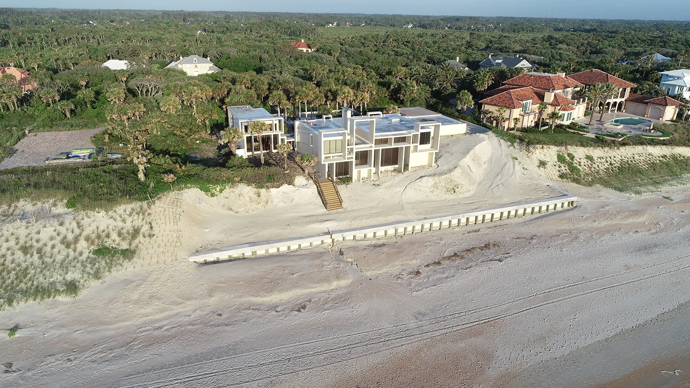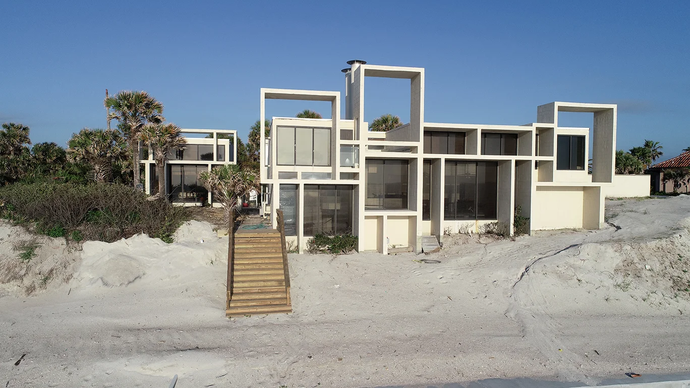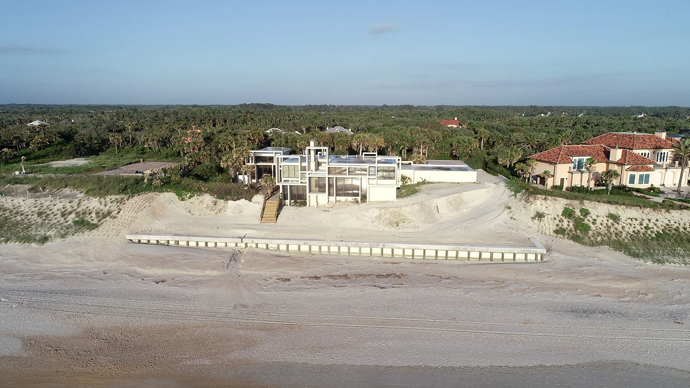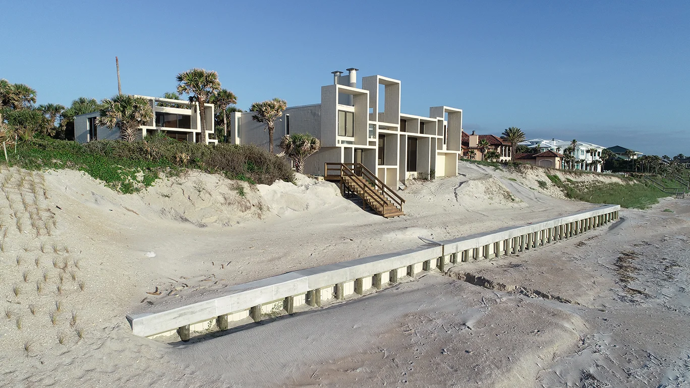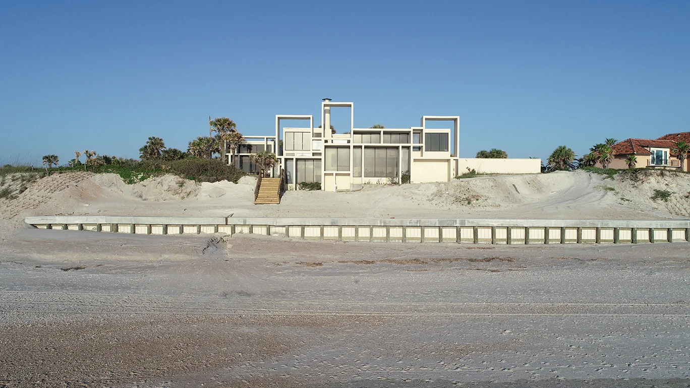Welcome to the Archives of The Paul Rudolph Institute for Modern Architecture. The purpose of this online collection is to function as a tool for scholars, students, architects, preservationists, journalists and other interested parties. The archive consists of photographs, slides, articles and publications from Rudolph’s lifetime; physical drawings and models; personal photos and memorabilia; and contemporary photographs and articles.
Some of the materials are in the public domain, some are offered under Creative Commons, and some are owned by others, including the Paul Rudolph Estate. Please speak with a representative of The Paul Rudolph Institute for Modern Architecture before using any drawings or photos in the Archives. In all cases, the researcher shall determine how to appropriately publish or otherwise distribute the materials found in this collection, while maintaining appropriate protection of the applicable intellectual property rights.
In his will, Paul Rudolph gave his Architectural Archives (including drawings, plans, renderings, blueprints, models and other materials prepared in connection with his professional practice of architecture) to the Library of Congress Trust Fund following his death in 1997. A Stipulation of Settlement, signed on June 6, 2001 between the Paul Rudolph Estate and the Library of Congress Trust Fund, resulted in the transfer of those items to the Library of Congress among the Architectural Archives, that the Library of Congress determined suitable for its collections. The intellectual property rights of items transferred to the Library of Congress are in the public domain. The usage of the Paul M. Rudolph Archive at the Library of Congress and any intellectual property rights are governed by the Library of Congress Rights and Permissions.
However, the Library of Congress has not received the entirety of the Paul Rudolph architectural works, and therefore ownership and intellectual property rights of any materials that were not selected by the Library of Congress may not be in the public domain and may belong to the Paul Rudolph Estate.
LOCATION
Address: 1033 Ponte Vedra Boulevard
City: Ponte Vedra Beach
State: Florida
Zip Code: 32082
Nation: United States
STATUS
Type: Residence
Status: Built
TECHNICAL DATA
Date(s): 1959-1962
Site Area:
Floor Area:
Height:
Floors (Above Ground):
Building Cost: $88,074 (1963)
PROFESSIONAL TEAM
Client: Arthur W. Milam
Architect: Paul Rudolph
Associate Architect: Robert Ernest
Landscape:
Structural: Herman D. J. Spiegel
MEP: Frank B. Wilder & Associates
QS/PM:
SUPPLIERS
Contractor: William E. Arnold Company
Subcontractor(s):
Milam Residence
Rudolph originally specified poured concrete for the Milam house construction in 1959, but smooth-cast sand-colored concrete blocks turned out to cost only half as much so he changed the design to accommodate concrete block dimensions a year later in 1960.
Cartoonist Alan Dunn published a cartoon in the Architectural Record which shows a party in the house’s famous sunken living room/conversation pit, but adds a second, smaller pit and a host explaining, “That one is for small talk.”
The distinct three-dimensional eastern facade of the building overlooks the Atlantic Ocean, rising over 28 feet above the sea.
This project was Rudolph’s first building to incorporate an air-conditioning unit.
The form of the walls and floors were constructed in such a way that it could block off the sun rays during florida’s hot temperatures.
Milam residence was named ''House of the Year'' in 1963 by The Architectural Record.
The Milam Residence was Paul’s last house in Florida before he started his job as Chairman at Yale.
In 1969-1973, Rudolph further extended the house by adding a bedroom, a guesthouse, a 3-car garage and a swimming pool.
The Milam Residence was listed on the National Register of Historic Places in 2016.
The residence is listed for sale for $4.7 million USD in 2017.
The residence is sold on December 08, 2020 for $3.45 million USD.
“A composition of considerable spatial variety with vertical and horizontal interpenetration of spaces clearly defined inside and out. Gone are the earlier notions of organization through regular structure with subdivisions of space freely spaced. Spatial organization has taken the place of purely structural organization. Floors and walls are extended in elaborated forms toward the views, thereby making of the facade a reflection of the interior space. The brises-soleil also serve as mullions for the glass, turning the exterior wall into a series of deep openings filled only with glass. The exceptional wild Florida site 60 ft. above the Atlantic Ocean is a counterfoil to the geometry of the structure.”
DRAWINGS - Design Drawings / Renderings
DRAWINGS - Construction Drawings
DRAWINGS - Shop Drawings
PHOTOS - Project Model
PHOTOS - During Construction
PHOTOS - Completed Project
PHOTOS - Current Conditions
LINKS FOR MORE INFORMATION
RELATED DOWNLOADS
National Register Designation Report - United States Department of the Interior, June 07, 2016
PROJECT BIBLIOGRAPHY
“Better Home Designs Demanded.” Sarasota News, March 3, 1963. p. 25
Rudolph, P. and Moholy-Nagy, S. (1970). The Architecture of Paul Rudolph. New York: Praeger, pp. 68-71.
“Architecture And It’s Many Faces.” Englewood, July 31, 2002. p. 37




