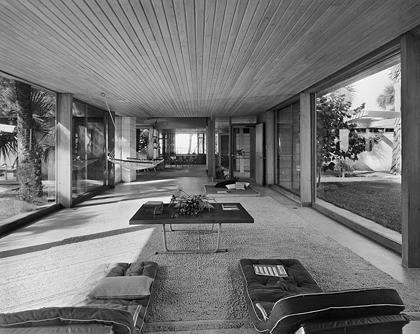Welcome to the Archives of The Paul Rudolph Institute for Modern Architecture. The purpose of this online collection is to function as a tool for scholars, students, architects, preservationists, journalists and other interested parties. The archive consists of photographs, slides, articles and publications from Rudolph’s lifetime; physical drawings and models; personal photos and memorabilia; and contemporary photographs and articles.
Some of the materials are in the public domain, some are offered under Creative Commons, and some are owned by others, including the Paul Rudolph Estate. Please speak with a representative of The Paul Rudolph Institute for Modern Architecture before using any drawings or photos in the Archives. In all cases, the researcher shall determine how to appropriately publish or otherwise distribute the materials found in this collection, while maintaining appropriate protection of the applicable intellectual property rights.
In his will, Paul Rudolph gave his Architectural Archives (including drawings, plans, renderings, blueprints, models and other materials prepared in connection with his professional practice of architecture) to the Library of Congress Trust Fund following his death in 1997. A Stipulation of Settlement, signed on June 6, 2001 between the Paul Rudolph Estate and the Library of Congress Trust Fund, resulted in the transfer of those items to the Library of Congress among the Architectural Archives, that the Library of Congress determined suitable for its collections. The intellectual property rights of items transferred to the Library of Congress are in the public domain. The usage of the Paul M. Rudolph Archive at the Library of Congress and any intellectual property rights are governed by the Library of Congress Rights and Permissions.
However, the Library of Congress has not received the entirety of the Paul Rudolph architectural works, and therefore ownership and intellectual property rights of any materials that were not selected by the Library of Congress may not be in the public domain and may belong to the Paul Rudolph Estate.
LOCATION
Address: 4822 Ocean Boulevard
City: Siesta Key
State: Florida
Zip Code: 34242
Nation: United States
STATUS
Type: Residence
Status: Demolished
TECHNICAL DATA
Date(s): 1946-1947
Site Area:
Floor Area: 4 bed, 4 bath
Height:
Floors (Above Ground): 1
Building Cost:
PROFESSIONAL TEAM
Client: Louise W. Denman
Architect: Ralph S. Twitchell
Associate Architect: Paul M. Rudolph
Landscape:
Structural:
MEP:
QS/PM:
SUPPLIERS
Contractor:
Subcontractor(s):
Denman Residence
The project scope is to design a new winter vacation home for Louise Winchell Denman (1881-1980), widow of Burt J. Denman (1876-1938)
The residence is featured in Architectural Forum in September 1947.
The project is completed in October 1947.
Ezra Stoller photographs the residence for Progressive Architecture on February 13, 1950. He is also in town to photograph the Miller Residence for a future issue of McCall’s Magazine.
The residence is featured in Progressive Architecture in August 1950.
The residence is demolished in 1969.
On June 28, 1969, groundbreaking begins for Siesta Tower, a high-rise rental apartment building featuring 63 units. The building is designed by Edward J. (Tim) Seibert (1927-2018) and owned by developer William Shroder. Tim Seibert apprenticed for Paul Rudolph in Florida before opening his own firm in 1955.
“Exemplifying Rudolph and Twitchell’s sensitivity to landscape and topography, the floor plane of the residence was flush with the ground so that the house, beach, lawn, and courtyard melded almost seemlessly, as in a Usonian house.”
“It has an informality of appearance which is disarming . . . . It has a certain regional character and seems to belong in Florida.”
“Here, Rudolph manipulated the rules of structural rationalism, as he developed techniques to compose visual and spatial experience.”
DRAWINGS - Design Drawings / Renderings
DRAWINGS - Construction Drawings
DRAWINGS - Shop Drawings
PHOTOS - Project Model
PHOTOS - During Construction
PHOTOS - Completed Project
PHOTOS - Current Conditions
LINKS FOR MORE INFORMATION
RELATED DOWNLOADS
PROJECT BIBLIOGRAPHY
“Ace Architecture Photographer in Sarasota for Pix.” Sarasota Herald-Tribune, 12 Feb. 1950.
Rohan, Timothy. The Architecture of Paul Rudolph. Yale University Press, 2014.
Domin, Christopher, et al. Paul Rudolph: the Florida Houses. Princeton Architectural Press, 2002.
John Howey, The Sarasota School of Architecture 1941-1966, MIT Press, 1997
“Chronological List of Works by Paul Rudolph, 1946-1974.” Architecture and Urbanism, no. 49, Jan. 1975.
Edward Larrabee Barnes "Round-Robin Critique" Progressive Architecture 31 (August 1950)
“Local Home Featured In Magazine.” Saratosa Herald Tribune, May 4, 1947. p. 18





















