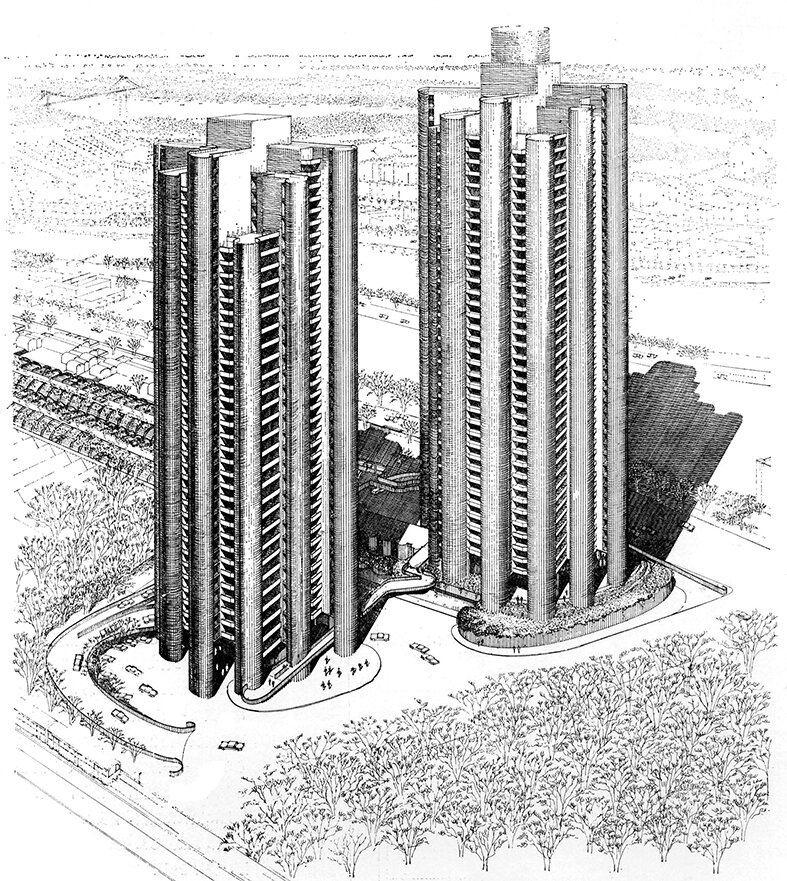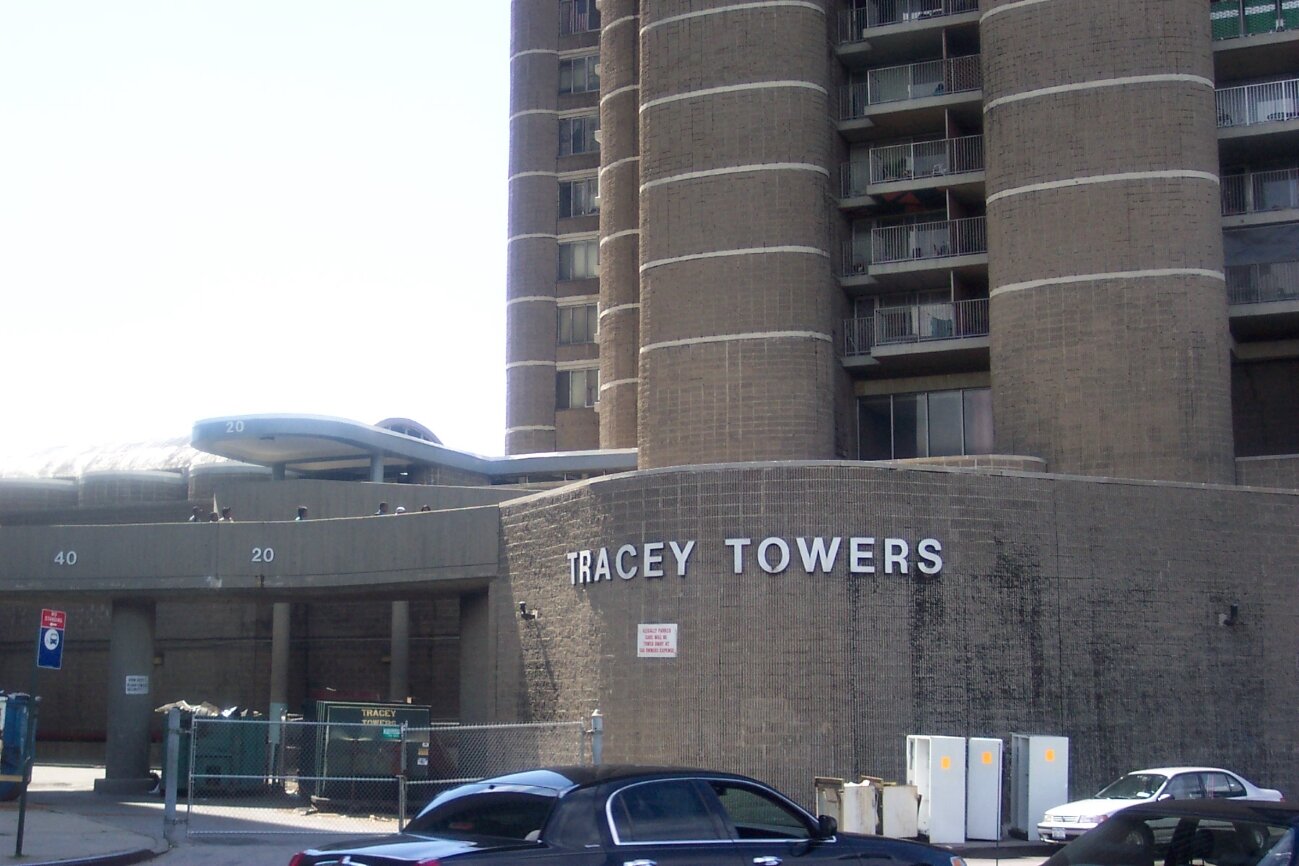Welcome to the Archives of The Paul Rudolph Institute for Modern Architecture. The purpose of this online collection is to function as a tool for scholars, students, architects, preservationists, journalists and other interested parties. The archive consists of photographs, slides, articles and publications from Rudolph’s lifetime; physical drawings and models; personal photos and memorabilia; and contemporary photographs and articles.
Some of the materials are in the public domain, some are offered under Creative Commons, and some are owned by others, including the Paul Rudolph Estate. Please speak with a representative of The Paul Rudolph Institute for Modern Architecture before using any drawings or photos in the Archives. In all cases, the researcher shall determine how to appropriately publish or otherwise distribute the materials found in this collection, while maintaining appropriate protection of the applicable intellectual property rights.
In his will, Paul Rudolph gave his Architectural Archives (including drawings, plans, renderings, blueprints, models and other materials prepared in connection with his professional practice of architecture) to the Library of Congress Trust Fund following his death in 1997. A Stipulation of Settlement, signed on June 6, 2001 between the Paul Rudolph Estate and the Library of Congress Trust Fund, resulted in the transfer of those items to the Library of Congress among the Architectural Archives, that the Library of Congress determined suitable for its collections. The intellectual property rights of items transferred to the Library of Congress are in the public domain. The usage of the Paul M. Rudolph Archive at the Library of Congress and any intellectual property rights are governed by the Library of Congress Rights and Permissions.
However, the Library of Congress has not received the entirety of the Paul Rudolph architectural works, and therefore ownership and intellectual property rights of any materials that were not selected by the Library of Congress may not be in the public domain and may belong to the Paul Rudolph Estate.
LOCATION
Address: 20 & 40 West Mosholu Parkway South
City: Bronx
State: New York
Zip Code: 10468
Nation: United States
STATUS
Type: Housing
Status: Built
TECHNICAL DATA
Date(s): 1967-1972
Site Area:
Floor Area: 869 units, 535 space garage
Height: 400'-0"/121.92 m & 400'-3"/122.00 m
Floors (Above Ground): 38 & 41
Building Cost:
PROFESSIONAL TEAM
Client: DeMatteis Development Corporation
Architect: Paul Rudolph
Associate Architect: Jerald L. Karlan
Landscape:
Structural: Robert Rosenwasser
MEP: Herbert Pomerantz & Associates
QS/PM:
SUPPLIERS
Contractor: Leon D. Matteis & Sons, Inc.
Subcontractor(s):
tracey towers
The project is a Mitchell-Lama development
The project consists of two towers, the 41-story Tracey Towers Apartments 1 and the 38-story Tracey Towers Apartments 2.
In 2023 the project is included in ‘Landmarks of the Future Citywide - A Guide to Historic New York City Neighborhoods’ as part of the Six to Celebrate program by the New York City-based Historic Districts Council.
““Tracey Towers utilizes the air rights over a storage yard for subway trains, simultaneously eliminating a Twentieth Century eyesore and creating a man-made plateau within the New York City area which gives a sense of community and identity. One tower is over the tracks, the other one on virgin territory, placing the entrances to the two towers at different elevations. The platform is used for parking, townhouses, recreational facilities and the contemporary phenomenon of a garden with air space under it. The form of the towers derives from the varied sizes of the apartment units and the curvilinear forms dictated by the site and automobile movement.””
““In Tracey Towers, the exterior walls are not curved for structural reasons at all, but because the site plan and traffic movement dictated an easing of the corners. They are also curved in order to lead the eye around the towers, thereby emphasizing their three-dimensionality. They are also curved because they give a heightened sense of security to the occupants of a very high building, and one looks out and sees these walls, which seem like huge columns, closely rising from the ground. However, they are not columns, but walls, but they are read as columns, which is as intended for psychological reasons.
The geometry of the car is curvilinear and is, in this case, related to the rectilinear organization of the building itself. It is the result of two dissimilar elements coming together.””
“Right angles are rare; the floor plans of these apartment buildings near Van Cortlandt Park suggest palm fronds drawn on a child’s Spirograph.”
“New York’s ultimate example of futuristic design.”
DRAWINGS - Design Drawings / Renderings
DRAWINGS - Construction Drawings
DRAWINGS - Shop Drawings
PHOTOS - Project Model
PHOTOS - During Construction
PHOTOS - Completed Project
PHOTOS - Current Conditions
LINKS FOR MORE INFORMATION
Tracey Towers Apartments 1 on Emporis
Tracey Towers Apartments 2 on Emporis
RELATED DOWNLOADS
PROJECT BIBLIOGRAPHY
Jones, A. (2017). The concrete jungle where dreams are made of architectural icons old and new, mapped by Blue Crow Media... [Blog] We Heart. Available at: https://www.we-heart.com/2017/10/17/concrete-new-york-map/ [Accessed 18 May 2018].
Adams, E. and Fuller, D. (2017). Living the Mitchell-Lama dream. City & State New York.
Rivoli, D. (2017). Transit union closes Bronx train yard over safety issues after workers were given helmets for falling concrete. Daily News.
Herndon, L. (2016). Decaying playground to get renovated at Tracey Towers. The Riverdale Press. [online] Available at: http://riverdalepress.com/stories/Decaying-playground-to-get-renovated-at-Tracey-Towers,60688 [Accessed 18 May 2018].
Norwood News (2016). Audit of Tracey Towers Repairs Warranted, Say Residents. [online] Available at: http://www.norwoodnews.org/id=20894&story=audit-of-tracey-towers-repairs-warranted-say-residents/ [Accessed 18 May 2018].
Cruz, D. (2016). Diaz: Redevelop Concourse Yards. Norwood News.
https://citylimits.org/2015/03/25/in-rising-market-vital-mitchell-lama-program-at-crossroads/
Rohan, T. (2014). The architecture of Paul Rudolph. New Haven, Conn.: Yale Univ. Press.
Love, S. (2014). Mixed Reactions to New Tracey Towers Mailboxes. Norwood News.
Beekman, D. (2012). Bronx judge blocks 65% rent hike at Tracey Towers until decision on legality of controversial increase. Daily News.
Beekman, D. (2012). Tenants cheer as Bronx judge postpones rent increase at Tracey Towers complex again as court fight rages. Daily News.
The Real Deal (2011). Bronx’s cheapest affordable housing complex facing 77 percent rent hike.
Beekman, D. (2011). Tracey Towers tenants fear 77% rent hike over the next three years. Daily News.
http://jonathanmaghen.com/, J. (2010). Beautiful Brutes. [online] South Willard. Available at: http://www.southwillard.com/news/beautiful-brutes/ [Accessed 18 May 2018].
Bernstein, F. (2007). A Road Trip Back to the Future. New York Times, pp.1, 10.
Bernstein, F. (2005). Come Right In: With Public Spaces and Model Apartments All Around New York, Residential Real-Estate Developers Have Finally Acknowledged the Selling Power of Interior Design. Interior Design, (76), pp.256-267.
Wilson, M. (2005). 3 Hungry Days for Deliveryman Stuck in Elevator. The New York Times.
Monk, T. and Rudolph, P. (1999). The art and architecture of Paul Rudolph. Chichester, West Sussex: Wiley-Academy.
100 By Paul Rudolph / 1946-74. (1977). A + U, pp.1-327.
Cook, J. and Klotz, H. (1975). Conversations with architects. New York: Praeger, pp. 119-121.
Chronological List of Works by Paul Rudolph 1946-1974. (1975). A + U, (49), p 162.
Kramer, P. (1973). Paul Rudolph, Oder, Die Formulierung der Bedeutung Eines Bauwerks. Werk, (60), pp.446-453, 456-457.
Rudolph, P. and Moholy-Nagy, S. (1970). The Architecture of Paul Rudolph. New York: Praeger, pp. 220-223.
Urban Housing: A Comprehensive Approach to Quality. (1969). Architectural Record, (145), pp.97-118.
Stern, R., Mellins, T. and Fishman, D. (n.d.). New York 1960.













































































































































