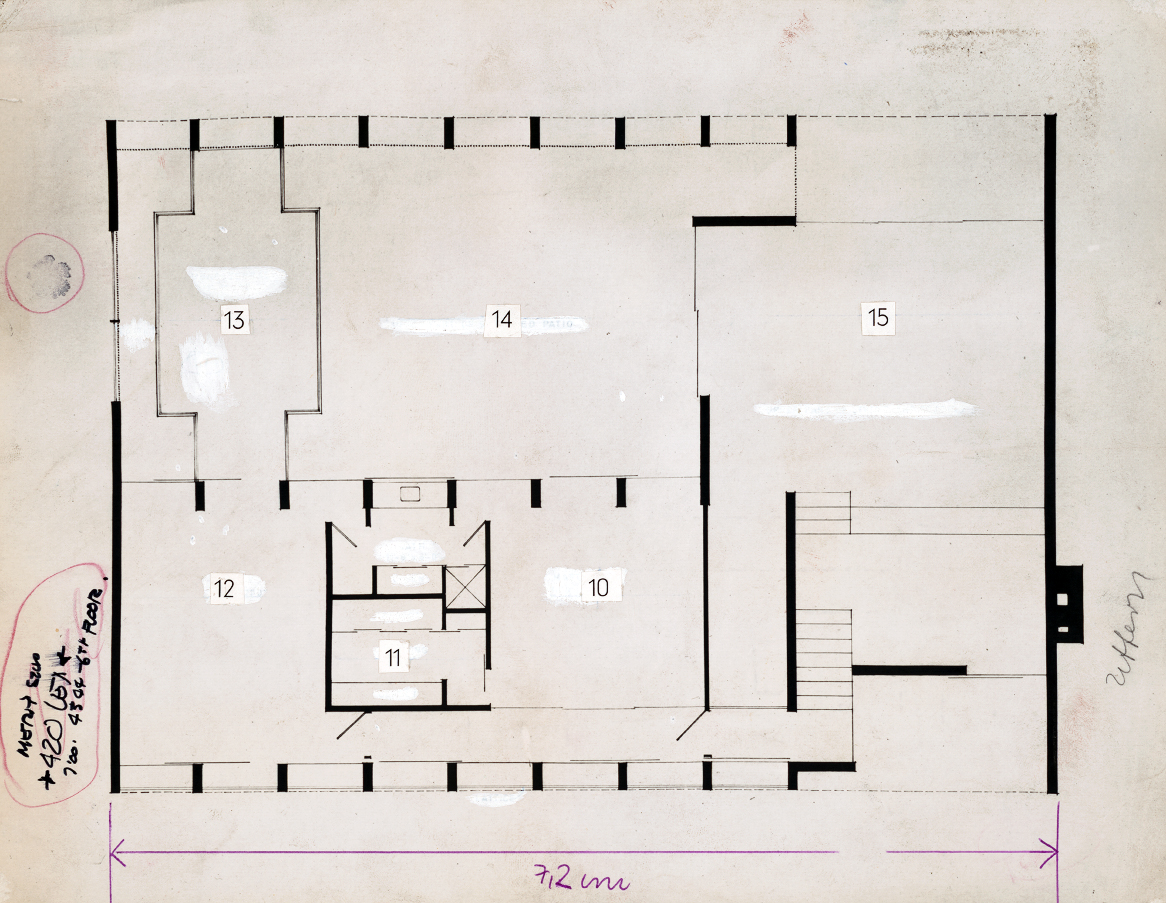Welcome to the Archives of The Paul Rudolph Institute for Modern Architecture. The purpose of this online collection is to function as a tool for scholars, students, architects, preservationists, journalists and other interested parties. The archive consists of photographs, slides, articles and publications from Rudolph’s lifetime; physical drawings and models; personal photos and memorabilia; and contemporary photographs and articles.
Some of the materials are in the public domain, some are offered under Creative Commons, and some are owned by others, including the Paul Rudolph Estate. Please speak with a representative of The Paul Rudolph Institute for Modern Architecture before using any drawings or photos in the Archives. In all cases, the researcher shall determine how to appropriately publish or otherwise distribute the materials found in this collection, while maintaining appropriate protection of the applicable intellectual property rights.
In his will, Paul Rudolph gave his Architectural Archives (including drawings, plans, renderings, blueprints, models and other materials prepared in connection with his professional practice of architecture) to the Library of Congress Trust Fund following his death in 1997. A Stipulation of Settlement, signed on June 6, 2001 between the Paul Rudolph Estate and the Library of Congress Trust Fund, resulted in the transfer of those items to the Library of Congress among the Architectural Archives, that the Library of Congress determined suitable for its collections. The intellectual property rights of items transferred to the Library of Congress are in the public domain. The usage of the Paul M. Rudolph Archive at the Library of Congress and any intellectual property rights are governed by the Library of Congress Rights and Permissions.
However, the Library of Congress has not received the entirety of the Paul Rudolph architectural works, and therefore ownership and intellectual property rights of any materials that were not selected by the Library of Congress may not be in the public domain and may belong to the Paul Rudolph Estate.
LOCATION
Address: 3009 Casey Key Road
City: Nokomis
State: Florida
Zip Code: 34275
Nation: United States
STATUS
Type: Residence
Status: Built
TECHNICAL DATA
Date(s): 1956-1958
Site Area: 109,323 s.f.
Floor Area:
Height:
Floors (Above Ground): 2
Building Cost:
PROFESSIONAL TEAM
Client:
Architect: Paul Rudolph
Rudolph Staff: Bill de Cossy
Associate Architect:
Landscape:
Structural:
MEP:
QS/PM:
SUPPLIERS
Contractor: Associated Builders, Inc.
Subcontractor(s):
deering Residence
The project is a two-bedroom beach house with a two-story screened patio overlooking the gulf. The east and west exteriors are encased with the rhythmic constitution of nine columns which was built from piling lime blocks with the same style of mortar joints.
Rudolph wants to create a sense of “a house within a house” by setting up different ceiling heights in the interior spaces.
The home receives a Merit Award in the Medium-house class (1,600-2,800 s.f.) category at the 1959 Homes for Better Living Awards, sponsored by the AIA in cooperation with House & Home and McCall’s. The award is published in the June 1959 issue of House & Home. According to the publication, jurors severely criticized the handling of scale, particularly on the beach elevation. However, they agreed that the impression of permanence and simplicity was unusual in Florida, and something that more Florida architects might investigate.
The residence is featured in the Architectural Forum May 1959, the AIA Journal June 1960, Arts+Architecture June 1960 and House and Garden July 1960.
The residence is renovated and expanded in 1961 and again in the 2000’s after which it is sold to Donald R. Wilborn.
“This house is unusual in its classic clam and repose. It gives the impression of strength, stability, and permanence. The use of screening is capitalized on, for it changes the appearance of the house by reflecting light in the day, becoming transparent at night.”
““Designed by Paul Rudolph, the Deering house in Casey Key, Florida, uses a two-story screened patio to give unity to a complex series of plans and levels- there being a different level for each of the three general areas, living, kitchen-eating and private. The resultant different ceiling heights give a feeling of space that is almost a house within a house. Large piers of lime block were used to give an exterior coherence and rhythm to the rather elaborate spatial composition.” ”
“A series of platforms are disposed around a central stair allowing varying ceiling heights and spaces. The two end walls have few openings because of adjacent houses, but the two long facades reveal a structural system of exposed block inside and outside, plus the varying levels of interior platforms. The vertically floating space is terminated and dominated by a huge screened-in porch into which all the rooms open.”
DRAWINGS - Design Drawings / Renderings
DRAWINGS - Construction Drawings
DRAWINGS - Shop Drawings
PHOTOS - Project Model
PHOTOS - During Construction
PHOTOS - Completed Project
PHOTOS - Current Conditions
LINKS FOR MORE INFORMATION
The Deering Residence on the Sarasota Architectural Foundation website
RELATED DOWNLOADS
PROJECT BIBLIOGRAPHY
“Homes By Sarasota Architects Will Be Featured.” Sarasota News, March 1, 1959. p. 28
“Deerings’ Florida Home Shown In Time Magazine.” Arkansas City Traveler, July 6, 1959. p. 19
Rudolph, P. and Moholy-Nagy, S. (1970). The Architecture of Paul Rudolph. New York: Praeger, pp. 46-49.
Domin, Christopher, et al. Paul Rudolph: the Florida Houses. Princeton Architectural Press, 2002.





























