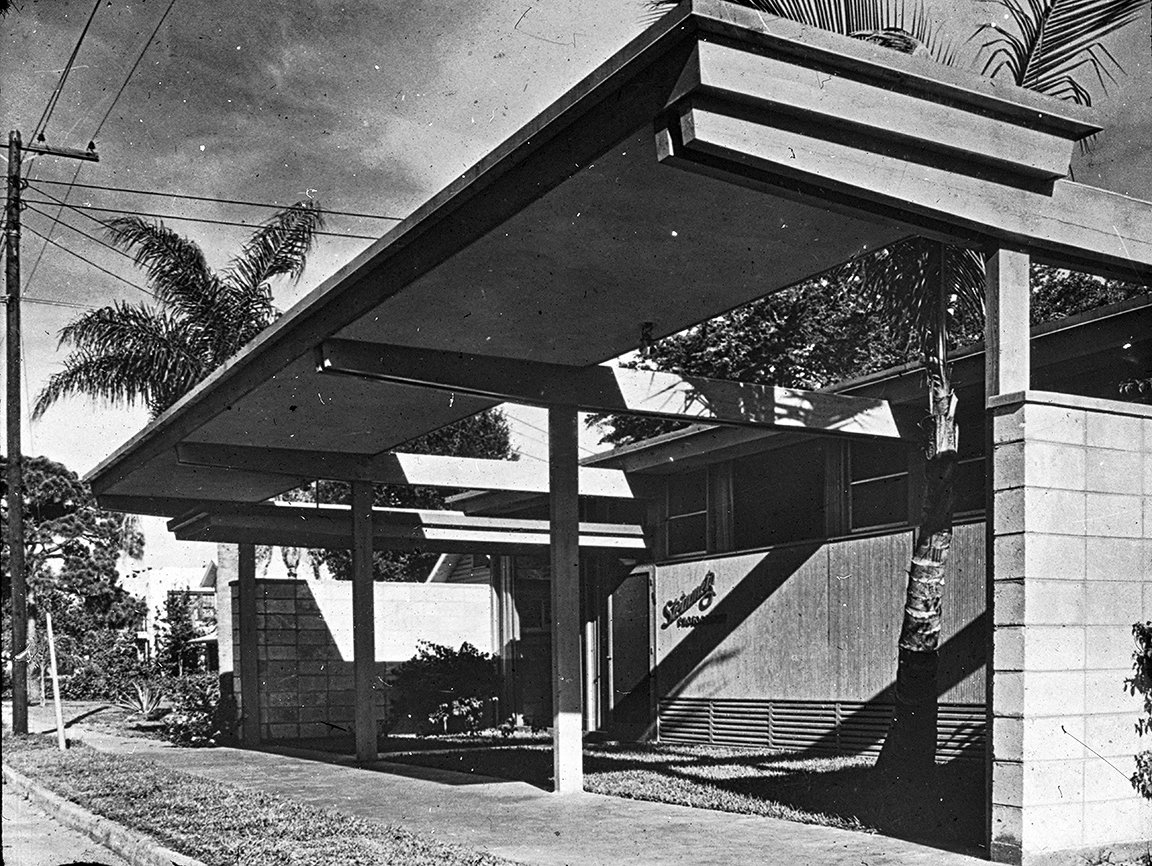Welcome to the Archives of The Paul Rudolph Institute for Modern Architecture. The purpose of this online collection is to function as a tool for scholars, students, architects, preservationists, journalists and other interested parties. The archive consists of photographs, slides, articles and publications from Rudolph’s lifetime; physical drawings and models; personal photos and memorabilia; and contemporary photographs and articles.
Some of the materials are in the public domain, some are offered under Creative Commons, and some are owned by others, including the Paul Rudolph Estate. Please speak with a representative of The Paul Rudolph Institute for Modern Architecture before using any drawings or photos in the Archives. In all cases, the researcher shall determine how to appropriately publish or otherwise distribute the materials found in this collection, while maintaining appropriate protection of the applicable intellectual property rights.
In his will, Paul Rudolph gave his Architectural Archives (including drawings, plans, renderings, blueprints, models and other materials prepared in connection with his professional practice of architecture) to the Library of Congress Trust Fund following his death in 1997. A Stipulation of Settlement, signed on June 6, 2001 between the Paul Rudolph Estate and the Library of Congress Trust Fund, resulted in the transfer of those items to the Library of Congress among the Architectural Archives, that the Library of Congress determined suitable for its collections. The intellectual property rights of items transferred to the Library of Congress are in the public domain. The usage of the Paul M. Rudolph Archive at the Library of Congress and any intellectual property rights are governed by the Library of Congress Rights and Permissions.
However, the Library of Congress has not received the entirety of the Paul Rudolph architectural works, and therefore ownership and intellectual property rights of any materials that were not selected by the Library of Congress may not be in the public domain and may belong to the Paul Rudolph Estate.
LOCATION
Address: 1614 Laurel Street
City: Sarasota
State: Florida
Zip Code: 34236
Nation: United States
STATUS
Type: Commercial
Status: Demolished
TECHNICAL DATA
Date(s): 1947-48
Site Area:
Floor Area:
Height:
Floors (Above Ground): 1
Building Cost:
PROFESSIONAL TEAM
Client: Joseph J. Steinmetz and Lois F. Steinmetz
Architect: Ralph S. Twitchell
Associate Architect: Paul M. Rudolph
Landscape:
Structural:
MEP:
QS/PM:
SUPPLIERS
Contractor:
Subcontractor(s):
The Joseph Janney Steinmetz Photography Studio
The project scope is to design a commercial office and photography studio for Joseph Janney Steinmetz (1906-1995) and Lois Foley Steinmetz (1934-1968), nationally prominent photo-journalists and advertising photographers (and who took some of the earliest architectural photos of Rudolph’s buildings).
The project includes a state-of-the-art dark room complete with a through-the-wall air-conditioning unit.
The building is built using exposed four-by-eight posts sandwiched between wood beams and infilled with stacked concrete block and bands of glass windows.
The structure’s cantilever panels extend onto the public sidewalk, supporting a flat canopy on top to shelter pedestrians.
The project design goes through major changes after it is built.
On October 06, 1949 the studio becomes the home of the Professional Photographers of Sarasota, a group organized by the Steinmetz’s to ‘better photography in the city.’ The studio is used as a meeting location for several other local organizations.
Lois Foley Steinmetz passes away in January 1968.
Joseph Steinmetz passes away on October 15, 1995.
The studio is demolished in the 2000’s and a condominium building is constructed in its place.
““The photography studio for Joseph Steinmetz, built along a residential street near downtown Sarasota, is an example of Twitchell and Rudolph’s construction and design methods used in a conventional suburban context. Low and compact, it is innovative though not fully resolved, lacking the expansive character of the beach houses. Here. space is focused inward and natural light tightly controlled as befits a photography studio and darkroom. The side walls extend to the front property line, interrupting the typical pattern of suburban grassed front yards while creating a protected semicourt area at the front of the building. The cantilevered cypress beams and wooden joist roof structure create a protective cover over the sidewalk as a gesture to the public realm, while extending the building’s horizontality.””
DRAWINGS - Design Drawings / Renderings
DRAWINGS - Construction Drawings
DRAWINGS - Shop Drawings
PHOTOS - Project Model
PHOTOS - During Construction
PHOTOS - Completed Project
PHOTOS - Current Conditions
LINKS FOR MORE INFORMATION
Florida Memory - The State Archives of Florida
RELATED DOWNLOADS
PROJECT BIBLIOGRAPHY
Christopher Domin and Joe King. Paul Rudolph: The Florida Houses. Princeton Architectural Press, 2002.
John Howey. The Sarasota School of Architecture 1941-1966. MIT Press, 1997.
Timothy Rohan. The Architecture of Paul Rudolph. Yale University Press, 2014.

















