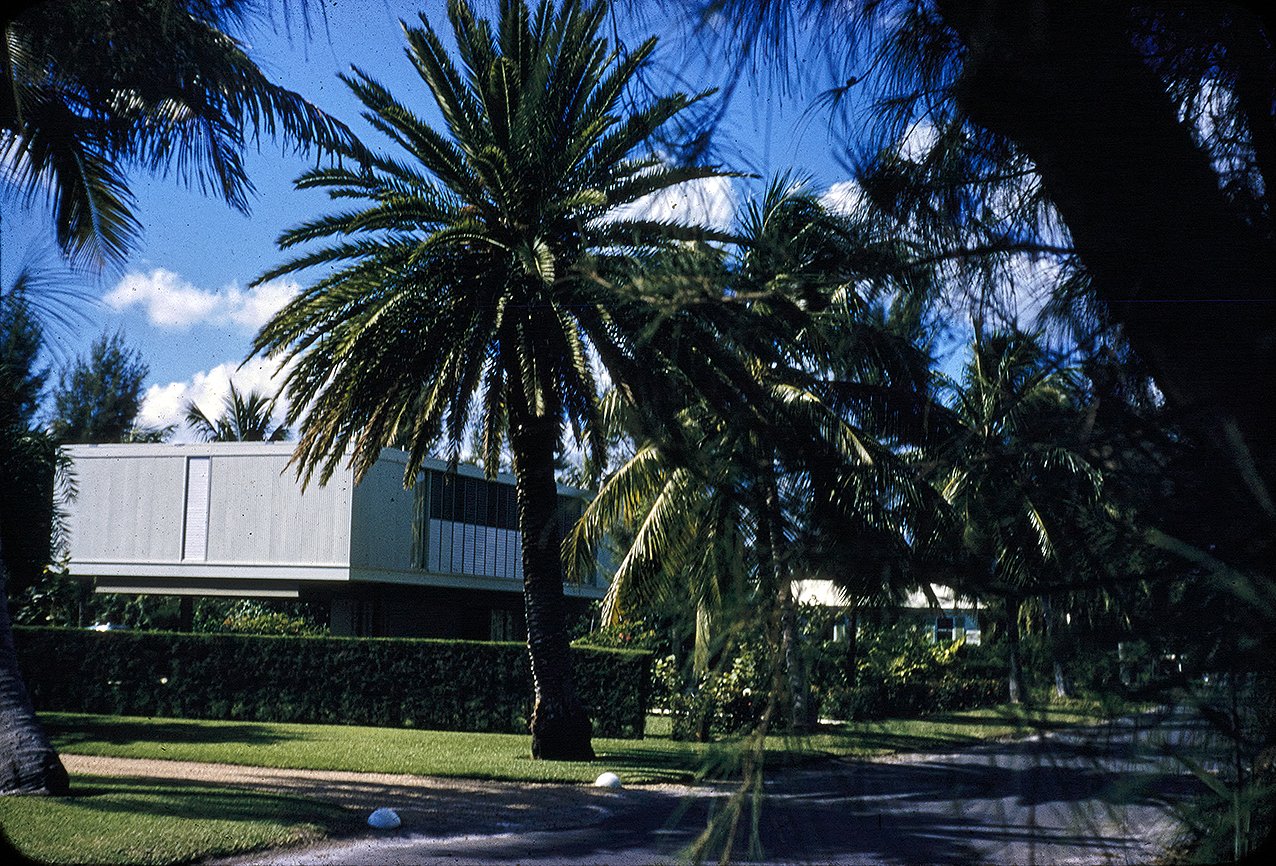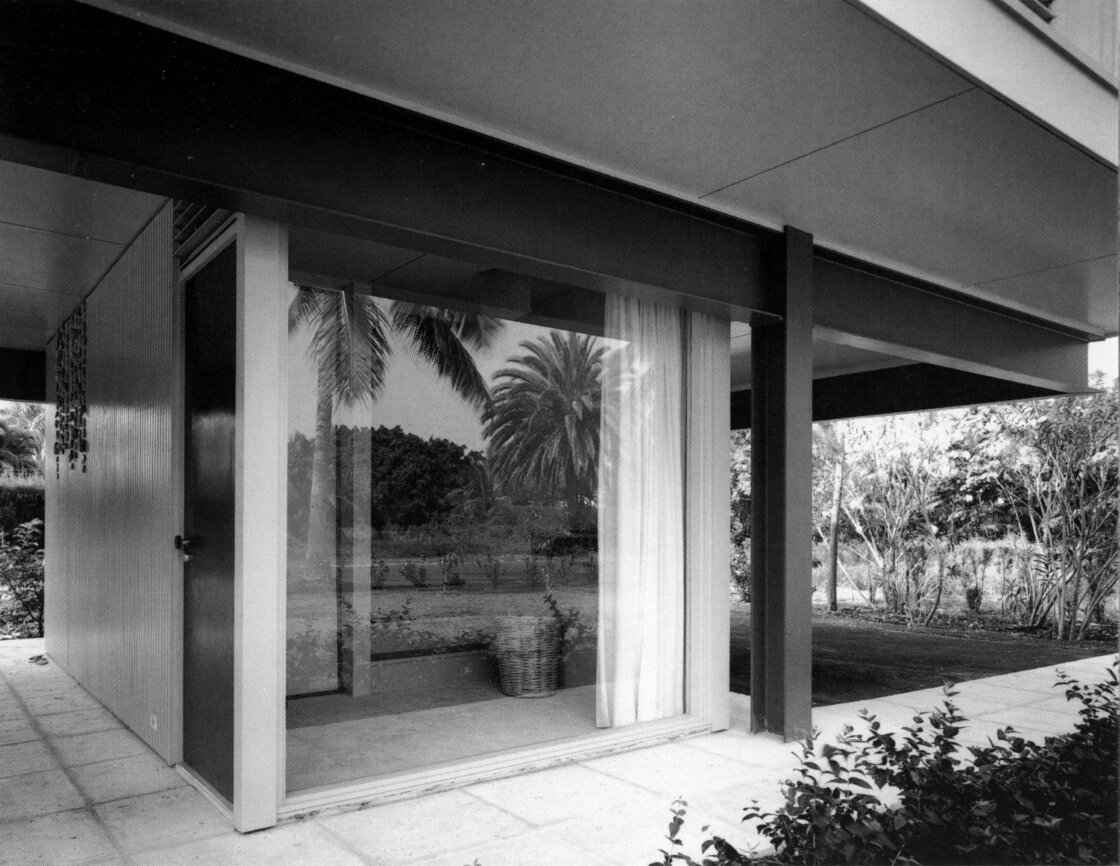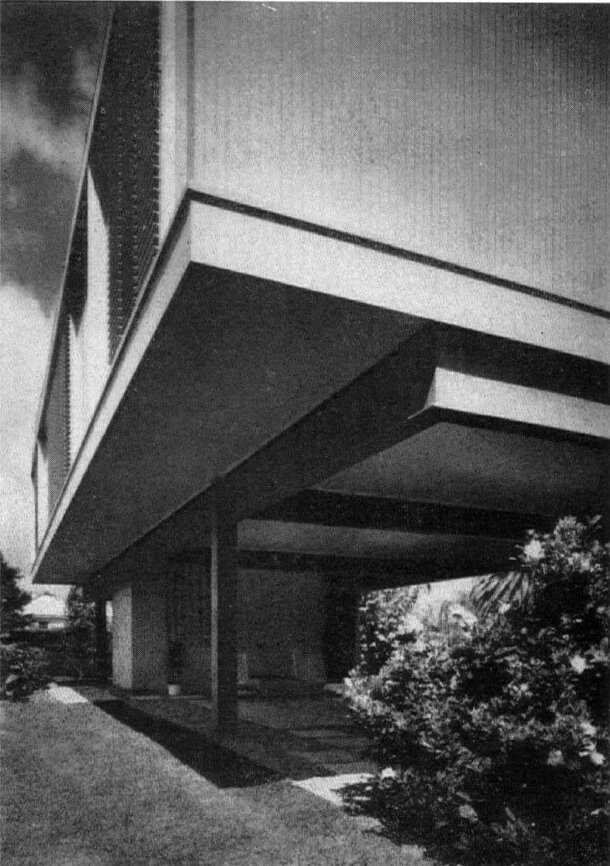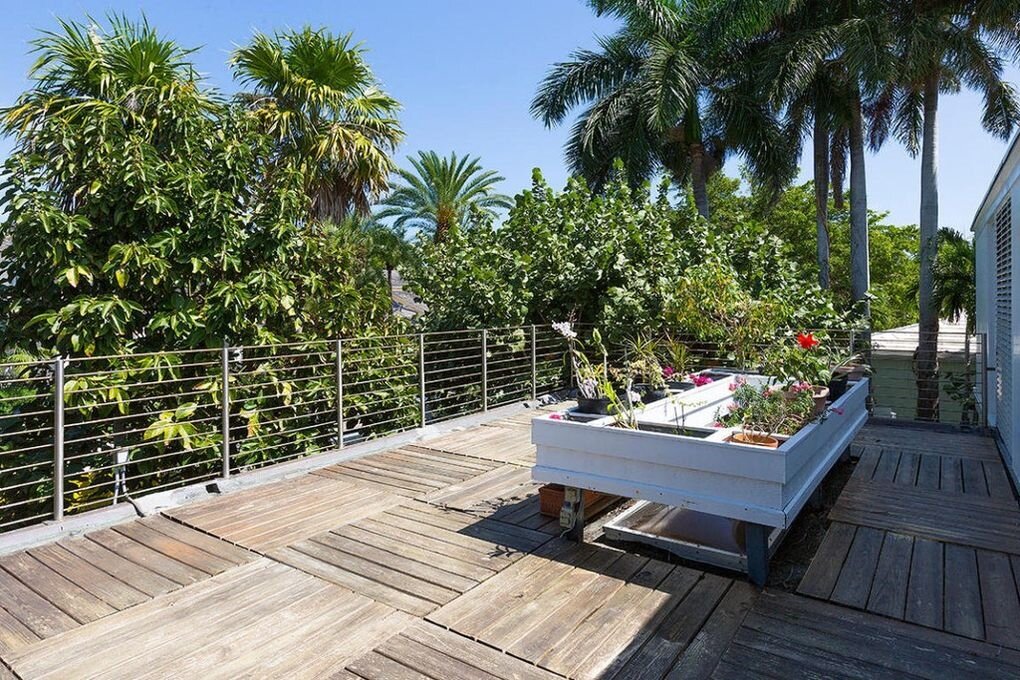Welcome to the Archives of The Paul Rudolph Institute for Modern Architecture. The purpose of this online collection is to function as a tool for scholars, students, architects, preservationists, journalists and other interested parties. The archive consists of photographs, slides, articles and publications from Rudolph’s lifetime; physical drawings and models; personal photos and memorabilia; and contemporary photographs and articles.
Some of the materials are in the public domain, some are offered under Creative Commons, and some are owned by others, including the Paul Rudolph Estate. Please speak with a representative of The Paul Rudolph Institute for Modern Architecture before using any drawings or photos in the Archives. In all cases, the researcher shall determine how to appropriately publish or otherwise distribute the materials found in this collection, while maintaining appropriate protection of the applicable intellectual property rights.
In his will, Paul Rudolph gave his Architectural Archives (including drawings, plans, renderings, blueprints, models and other materials prepared in connection with his professional practice of architecture) to the Library of Congress Trust Fund following his death in 1997. A Stipulation of Settlement, signed on June 6, 2001 between the Paul Rudolph Estate and the Library of Congress Trust Fund, resulted in the transfer of those items to the Library of Congress among the Architectural Archives, that the Library of Congress determined suitable for its collections. The intellectual property rights of items transferred to the Library of Congress are in the public domain. The usage of the Paul M. Rudolph Archive at the Library of Congress and any intellectual property rights are governed by the Library of Congress Rights and Permissions.
However, the Library of Congress has not received the entirety of the Paul Rudolph architectural works, and therefore ownership and intellectual property rights of any materials that were not selected by the Library of Congress may not be in the public domain and may belong to the Paul Rudolph Estate.
LOCATION
Address: 212 Seabreeze Avenue
City: Delray Beach
State: Florida
Zip Code: 33483
Nation: United States
STATUS
Type: Residence
Status: Built; Demolished
TECHNICAL DATA
Date(s): 1955-1956
Site Area: 11,446 ft² (1,063.5 m²)
Floor Area: 2 bed, 2 bath, 1,594 ft² (148 m²); 1981 addition - 1,156 ft² (107.4 m²); 2008 addition - 1,936 ft² (179.9 m²)
Height:
Floors (Above Ground): 2
Building Cost:
PROFESSIONAL TEAM
Client: Sewell C. Biggs
Architect: Paul Rudolph
Associate Architect:
Landscape:
Structural:
MEP:
QS/PM:
SUPPLIERS
Contractor: James Sinks
Subcontractor(s):
Biggs Residence
A native of Middletown, Sewell C. Biggs (1914-2003) graduates from the University of Delaware in 1938 and afterwards attends the University of Virginia Law School. He later studies architecture at Harvard, as well as Oxford and Cambridge in England.
He and a friend, Charles DuPont, spend 1937 traveling around the globe photographing major architectural structures and cultural rituals. Biggs’s own photograph albums attest to his respect for the genius of each culture’s architectural heritage while also embracing the new visual vocabulary of modern building.
At the end of World War II, modern architecture is heavily embraced by America and architects like Mies Van de Rohe, Walter Gropius, Frank Lloyd Wright, and Le Corbusier are spreading their influence. Biggs is so taken with the new architecture that in 1955 he hires Rudolph to design an International Style vacation house for himself in Delray Beach, Florida.
Even though as a collector Mr. Biggs has a distinct respect for early Americana he also likes American modernism, decorating his new house with a conspicuous lack of antiques and selecting furniture by renowned designers like Hans Wagner. Sewell’s collecting interest spans examples of art from all periods of American history, and when Sewell buys an apartment in Manhattan, the interior is decorated with Mid-Atlantic federal-period furniture.
In July/August of 1955 Rudolph designs a 1,600 s.f. 2 bedroom, 2 bath residence. The design consists of a 55’-0” by 26’-8” solid rectilinear volume that is elevated on 4 exposed steel columns and beams above the ground. Underneath the solid trailer-like massing is a carport and an off-center enclosed entrance with stair to the floor above. The main floor of the house consists of a central living room with a bedroom and bath located at one end, and a galley kitchen with a wall of closets and stair to the entrance below with another bedroom and bath on the other side. The living room has fixed glass and operable jalousie windows on the north and south facades to permit cross-ventilation and catch breezes.
In early version of the design, the jalousie windows are actual wood flaps with weights, meant to open and close as desired. This element is very similar to the early version of the 1953 Cohen Residence and which were used in the 1952 Walker Guest House.
The design, a simple enclosed trailer-like box elevated on steel I-beam legs above the landscape, is an example of Rudolph’s gradual shift away from the design methodology of his earlier Sarasota School work and is similar to other projects of the mid-to-late 1950’s such as the Applebee Residence and the Cerritto Residence.
The home receives a Merit Award in the Medium-house class (1,600-2,800 s.f.) category at the 1959 Homes for Better Living Awards, sponsored by the AIA in cooperation with House & Home and McCall’s. The award is published in the June 1959 issue of House & Home. According to the publication, jurors criticized the relationship of the ground level to the living level. They felt that the transition was not satisfactory, and that the only stair was too tight for ease and graciousness of access. However, the jury agreed that a stilt house was a livable solution in Florida.
Sewell C. Biggs lives in the house from 1955 until 1961.
In 1970, Sewell C. Biggs sells the residence to Richard & Alice McAvoy.
In January 1973, Virginia and Erskine Courtenay buy the house for $53,000.
A proposed addition is designed by Rudolph for the Courtenays in 1980, which adds steel columns at each end of the existing structure and extends the cantilever beyond by another 8’-0”. The ground floor in also enclosed by sliding glass panels between the original four steel columns to create an enclosed room on the ground floor. This addition is ultimately never built.
In 1980-1981, architect Robert Currie, FAIA designs a 1,156 SF ground level addition to the North which adds a living room, kitchen and bathroom. The addition requires the house to be raised approximately four feet and the structure becomes a FEMA-approved seven-and-a-half feet off the ground, meaning the home qualifies for flood insurance.
In 2007, architect Robert Currie adds a two-story addition of 1,926 SF to the South which includes a master bedroom and bath, guest bed (or office) and bath, and elevator access.. According to Linda Lake who is the listing agent in 2016, “The home was being historically designated at the time,” explains Lake, and Courtenay understood any addition not created by Rudolph would have to look “completely different from what Rudolph designed.”
On June 15, 2005, the house is added to the Local Register of Historic Places when the Historic Preservation Board unanimously recommends approval to the City Commission.
In 2014, the Courtenay’s sell the house for $1.1 million.
In March 2016, the house is listed for sale for $1,895,000.
Following a price reduction in April and May of 2016, it sells for $1,100,000 to Henry Ferrino on July 25, 2016 by Richard Benton Bavec with the Redfin Corporation.
In December 2017, the house is listed for sale for $1,395,000 by Linda Lake with William Raveis South Florida - Delray Beach
The residence is sold on February 28, 2018 for $1,395,000 to Michael and Antonina Marco by Judi Lukens with Premier Estate Properties.
During a Historic Preservation Board hearing on July 18, 2018, the Marcos and their architect - Jeffrey Silberstein - file a Certificate of Appropriateness for Demolition of Two Non-Contributing Additions to the Original Home (The Currie additions dated 1980-1981 and 2007). The HPC staff agrees on the condition the 1980 addition is retained until a building permit is obtained for a new kitchen - a condition which is later struck from the board approved motion. A recommendation by the owner to revoke a tax abatement on the property is agreed on the condition the owner provides documentation that the taxes associated with the Historic Property Ad Valorem Tax Exemption have been paid to Palm Beach County. During an address to the HPC Board, project architect Jeffrey Silberstein states “field reports show photos of conditions that need to be fixed” and they will “remove all rotten wood that needs to be removed” and “bring it back to the original layout and then assess what their next step will be.” The HPC office also recommends that the owner be required to provide a demolition plan to illustrate the demolition process as a condition of Board approval, to which Michael Marco responds “The value of this property is the original house.” and “There is 0% chance of us knocking it down,” and he does not think there is a need for a demolition plan. Because of the owner’s past project performance, board members decide that a bond and demolition plan are not necessary. A COA for demolition of the two non-historic Robert Currie additions is approved with the only condition being the property taxes be repaid to Palm Beach County as part of the revocation of the tax abatement.
On January 23, 2020 file a revised Certificate of Appropriateness application which states the original house will be rehabilitated and restored as Rudolph originally designed it with a compatible addition that complies with LDR Development Standards and the LDR Visual Compatibility Standards. According to the application, “we propose to restore, rehabilitate and reestablish the original historic building with minimal changes in order to comply with LDR Visual Compatibility Standards.”
In August 2020 the house is demolished by GLM Builders, Inc. of Delray Beach.
“This house restates a well-known form, but it does so with simplicity, elegance, discipline and good proportions.”
DRAWINGS - Design Drawings / Renderings
DRAWINGS - Construction Drawings
DRAWINGS - Shop Drawings
PHOTOS - Project Model
PHOTOS - During Construction
PHOTOS - Completed Project
PHOTOS - Current Conditions
LINKS FOR MORE INFORMATION
Paul Rudolph’s iconic Biggs House Reimagined on Dwell
The Biggs Museum of American Art - museum in Dover, Delaware dedicated to the art collection of Sewell C. Biggs, the original owner and client.
RELATED DOWNLOADS
Certificate of Appropriateness Evaluation & Report - by RJ Heisenbottle Architects, commissioned by the City of Delray Beach HPC
PROJECT BIBLIOGRAPHY
Audrey Ference. “Paul Rudolph-Designed Biggs Residence Is a Piece of Architectural History for Just $1.39M.” Realtor.Com, 28 Dec. 2017, https://www.realtor.com/news/unique-homes/paul-rudolph-biggs-residence/.
“Biggs Residence.” Architecture and Urbanism, no. 80, 80, July 1977.
Charles R. Smith. Paul Rudolph and Louis Kahn: A Bibliography. The Scarecrow Press, Inc., 1987.
Christopher Domin and Joe King. Paul Rudolph: The Florida Houses. Princeton Architectural Press, 2002.
“Chronological List of Works by Paul Rudolph, 1946-1974.” Architecture and Urbanism, no. 49, Jan. 1975.
“Custon-House Winners of the 1959 Homes For Better Living Awards.” House and Home, no. 15, 15, June 1959.
“Here Are the Controversies That Drew Ire in 2021.” The Architect’s Newspaper, 28 Dec. 2021.
Mike Diamond. “Without Permit, Residents Demolish Historic Delray Home, Face Steep Fines.” The Palm Beach Post, 12 Mar. 2021, https://www.palmbeachpost.com/story/news/local/delray/2021/03/12/without-permit-residents-demolish-historic-delray-home-face-steep-fine/4646994001/.
“Two Local Architects Win National Awards.” Sarasota News, 28 June 1959.










































































