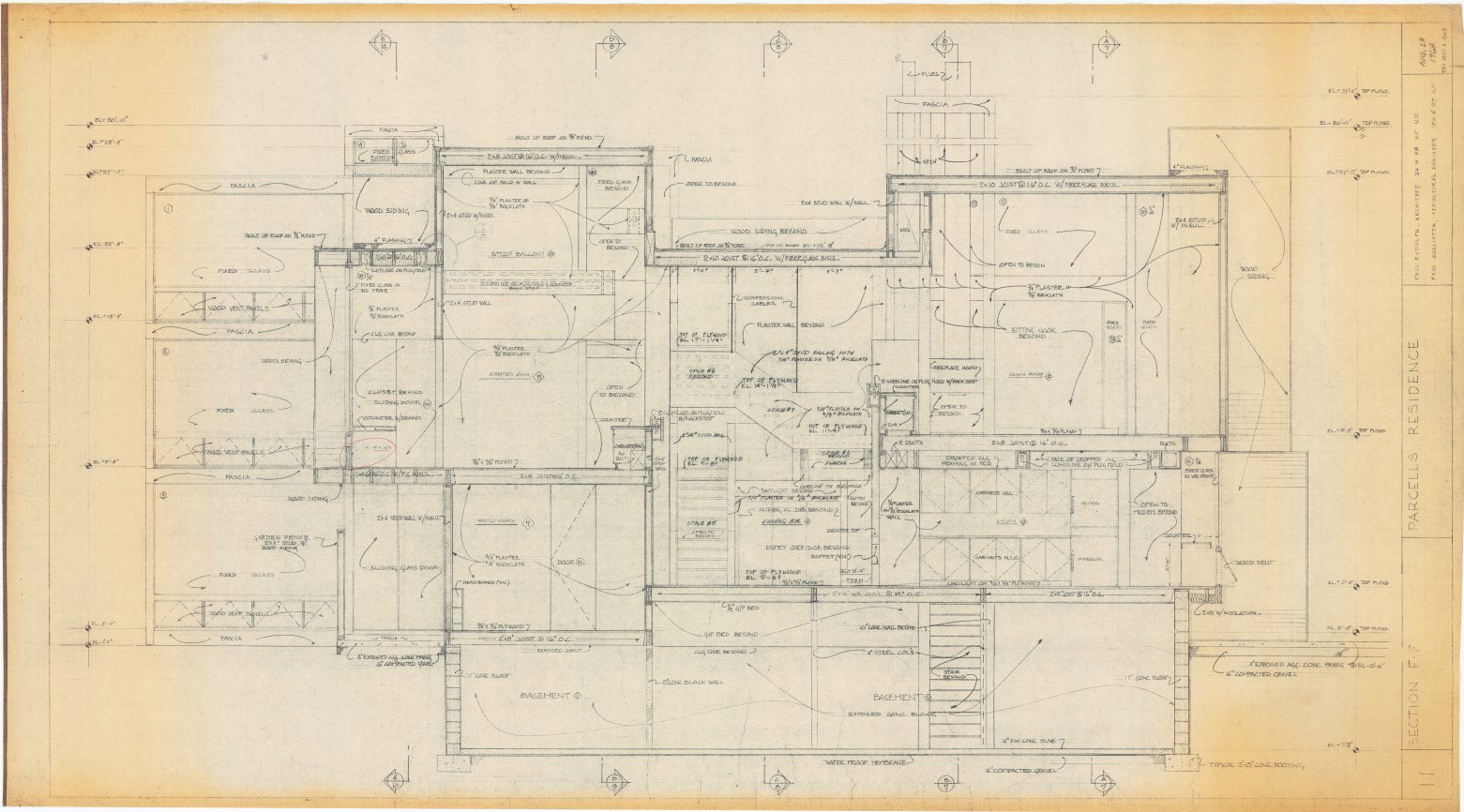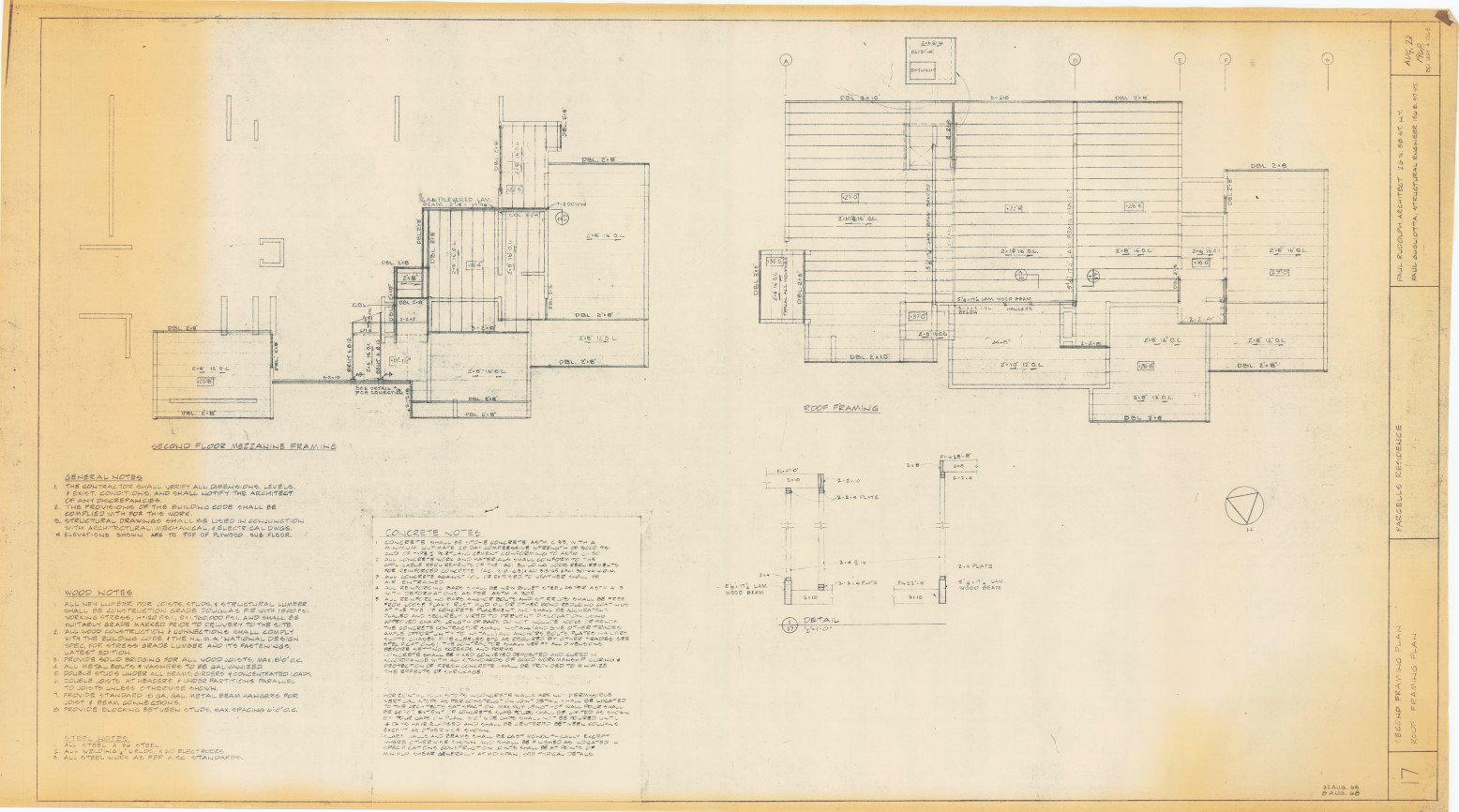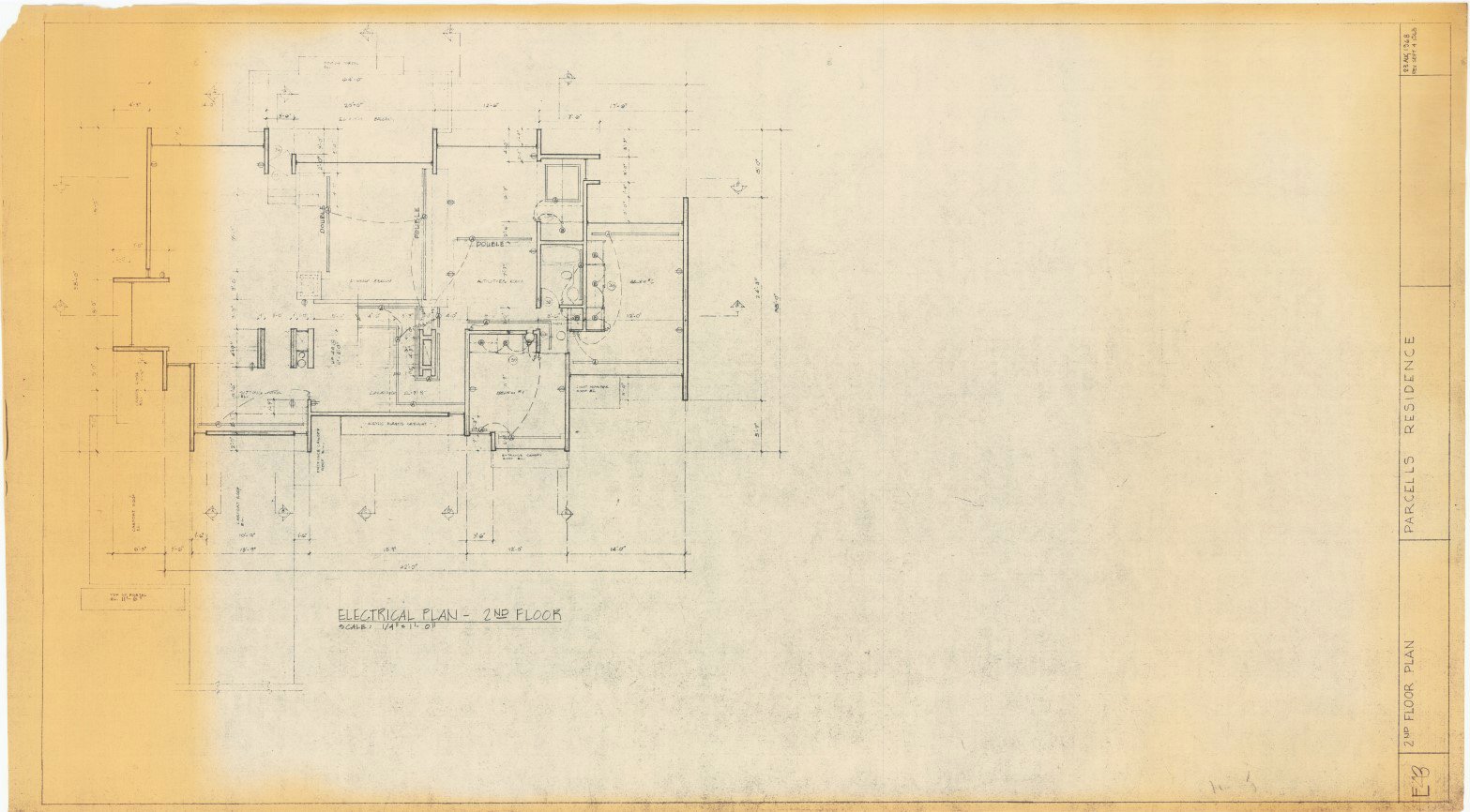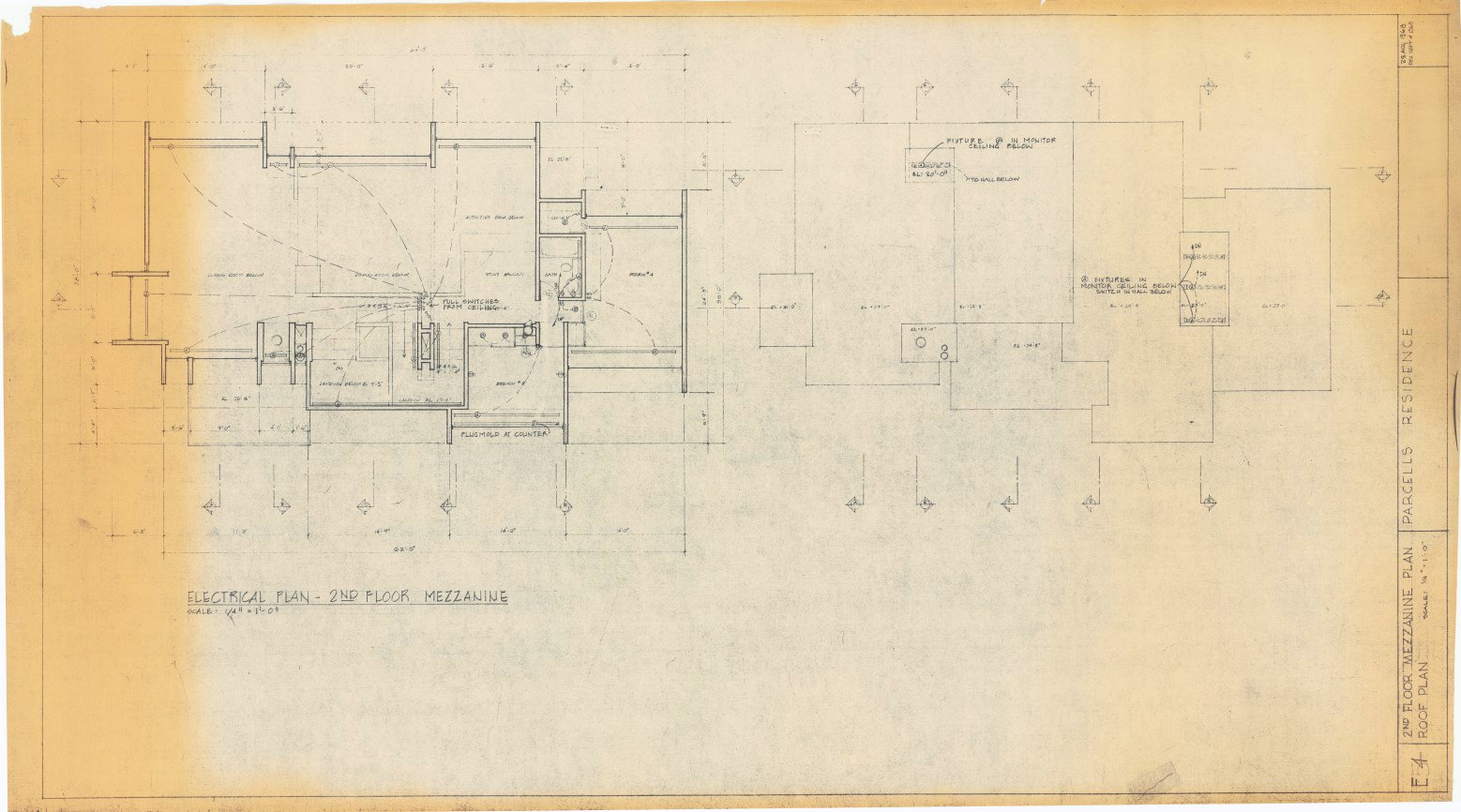Welcome to the Archives of The Paul Rudolph Institute for Modern Architecture. The purpose of this online collection is to function as a tool for scholars, students, architects, preservationists, journalists and other interested parties. The archive consists of photographs, slides, articles and publications from Rudolph’s lifetime; physical drawings and models; personal photos and memorabilia; and contemporary photographs and articles.
Some of the materials are in the public domain, some are offered under Creative Commons, and some are owned by others, including the Paul Rudolph Estate. Please speak with a representative of The Paul Rudolph Institute for Modern Architecture before using any drawings or photos in the Archives. In all cases, the researcher shall determine how to appropriately publish or otherwise distribute the materials found in this collection, while maintaining appropriate protection of the applicable intellectual property rights.
In his will, Paul Rudolph gave his Architectural Archives (including drawings, plans, renderings, blueprints, models and other materials prepared in connection with his professional practice of architecture) to the Library of Congress Trust Fund following his death in 1997. A Stipulation of Settlement, signed on June 6, 2001 between the Paul Rudolph Estate and the Library of Congress Trust Fund, resulted in the transfer of those items to the Library of Congress among the Architectural Archives, that the Library of Congress determined suitable for its collections. The intellectual property rights of items transferred to the Library of Congress are in the public domain. The usage of the Paul M. Rudolph Archive at the Library of Congress and any intellectual property rights are governed by the Library of Congress Rights and Permissions.
However, the Library of Congress has not received the entirety of the Paul Rudolph architectural works, and therefore ownership and intellectual property rights of any materials that were not selected by the Library of Congress may not be in the public domain and may belong to the Paul Rudolph Estate.
LOCATION
Address: 3 Cameron Place
City: Grosse Pointe
State: Michigan
Zip Code: 48230
Nation: United States
STATUS
Type: Residence
Status: Built
TECHNICAL DATA
Date(s): 1967
Site Area: 17,424 ft² (1,618.74 m²)
Floor Area: 5 bed, 3.5 bath, 4,458 ft² (414.16 m²)
Height: 39’-2” (11.94 m)
Floors (Above Ground): 3
Building Cost:
PROFESSIONAL TEAM
Client: Dr. Frank Hubbard Parcells (1925-1990) and Anne Leete Parcells (1935-2011)
Architect: Paul Rudolph (1918-1997)
Associate Architect: Anne Krebs-Crane (1924-2012)
Landscape:
Structural: Paul Gugliotta (1932-2013) Consulting Engineers
MEP:
QS/PM:
SUPPLIERS
Contractor: Crane Construction Company
Subcontractor(s):
Parcells Residence
The project scope is to design a new residence for the couple and their 5 children. The Parcells describe their goal to build a contemporary structure that would not impose their architectural preferences on others, i.e., offend the neighbors.
The Parcells select Paul Rudolph to design their home on the recommendation of a friend, after they attend numerous open houses in the western Detroit suburbs and conduct research to hone in on their architectural likes and dislikes.
The design consists of two wings which are staggered around a light-filled, three-story volume. The Parcells request one bedroom level for the parents, one for their sons, and one for their daughters. The floorplan is designed to give waterfront views to almost every room.
The structural engineer is Paul Gugliotta Consulting Engineers, a New York City structural engineer who also works with Rudolph’s office on the 1968 Oriental Masonic Gardens project.
While under construction, Rudolph visits to check on the progress. Wedged under one of the cantilevered balconies, a two-by-four remained. No one dared move it, least of all the construction workers. When Rudolph asks Mr. Parcells what it was doing there, he tells Rudolph that the workers were not sure how stable the balcony was. ‘What!’ Rudolph cries, as he kicks the timber aside. Then, much to their horror, Rudolph scrambles up the stairs onto the balcony and jumps up and down, exclaiming, ‘See! It works!’
The residence is sold for $540,000 USD on January 1st, 1985 to Stanton Kinnie Smith Jr. and Mary Beth Sanders Smith
The Smiths push one side wall out 6 feet to enlarge and reconfigure the kitchen. They hire William Kessler, the esteemed Detroit architect, along with his daughter Tamara Kessler’s interior design firm.
The residence is listed for sale for $1,800,000 USD on June 16, 2014 by Johnstone & Johnstone Realtors
The listing is taken off the market on September 04, 2014 by Johnstone & Johnstone Realtors
The residence is sold to Ann Stevenson and Curt G. Catallo on October 21, 2014 for $1,425.000 USD
“We knew that having an architect like Rudolph would mean that he’d have as few restrictions as possible. But clearly it had to be our home so he had to know what we wanted and needed, too.”
DRAWINGS - Design Drawings / Renderings
DRAWINGS - Construction Drawings
DRAWINGS - Shop Drawings
PHOTOS - Project Model
PHOTOS - During Construction
PHOTOS - Completed Project
PHOTOS - Current Conditions
LINKS FOR MORE INFORMATION
RELATED DOWNLOADS
PROJECT BIBLIOGRAPHY
Andrews, Wayne. Architecture in Michigan. Wayne State University, 1982.
“Chronological List of Works by Paul Rudolph, 1946-1974.” Architecture and Urbanism, no. 49, Jan. 1975.
Fred A. Bernstein. “Rudolph on the Market.” Architectural Record, July 2014, https://www.architecturalrecord.com/articles/3195-rudolph-on-the-market.
Futagawa, Yukio. Global Interior: Houses in U.S.A., #2. A.D.A Edita, 1974.
Judy Rose. “Michigan House Envy: Modernistic Masterpiece Is World Famous.” Lansing State Journal, 5 Aug. 2014, https://www.lansingstatejournal.com/story/life/2014/08/05/michigan-house-envy-modernistic-masterpiece-is-world-famous/13645943/.
Nancy Solak. “Architect Paul Rudolph Wrought a Modern Beauty in Our Midst.” Heritage - A Journal of Grosse Pointe Life, vol. 3, no. 4, Aug. 1986.
Paul Rudolph. Paul Rudolph: Dessins D’Architecture. Office du Livre, 1974.
“Paul Rudolph, Grosse Point, Michigan.” Global Interior, no. 6, 1974, pp. 104–09.
“Rudolph For Sale.” The Architect’s Newspaper, 8 Oct. 2014, https://www.archpaper.com/2014/10/rudolph-for-sale/.
Spencer Peterson. “Buy a Hive-Like Abode by Brutalist Master Paul Rudolph.” Curbed, 30 July 2014, https://archive.curbed.com/2014/7/30/10066500/paul-rudolph-in-grosse-point-for-sale.






















































































































































