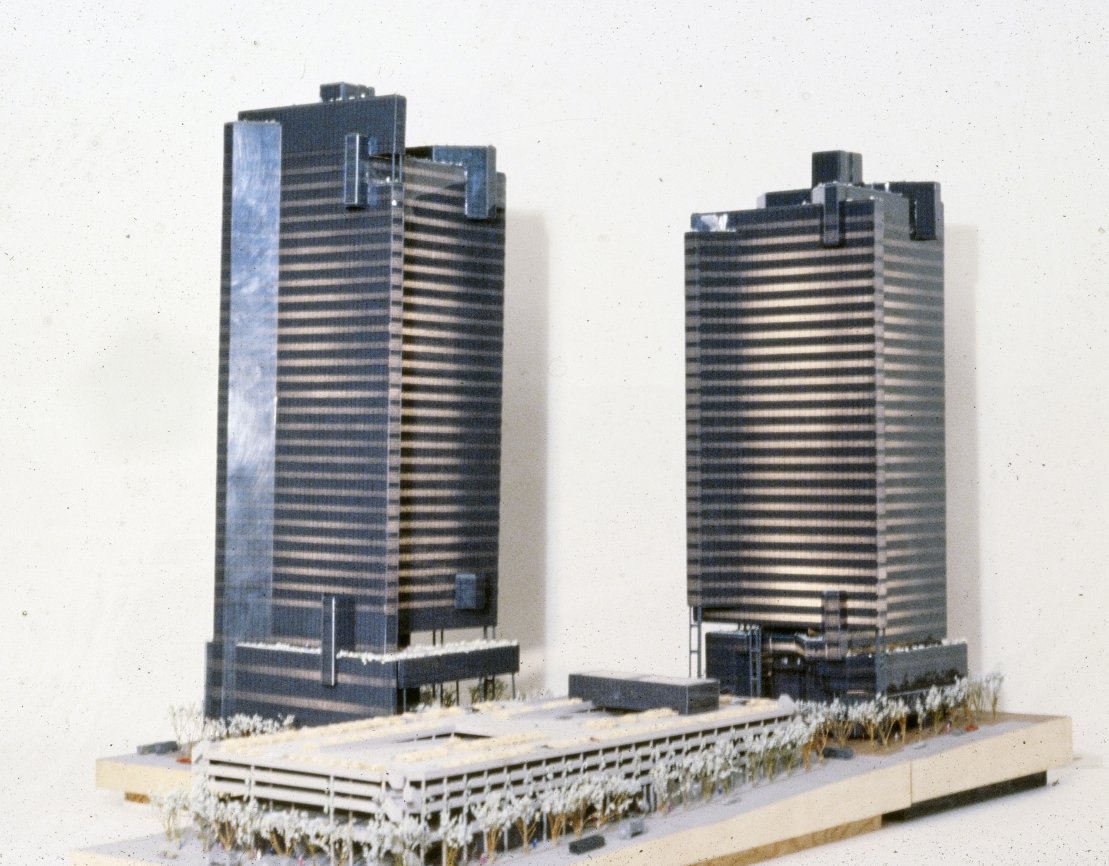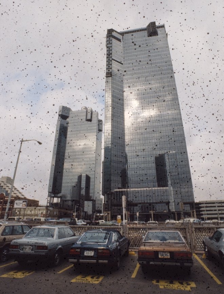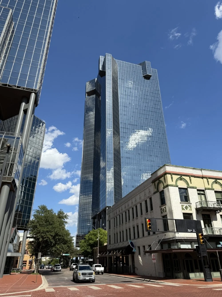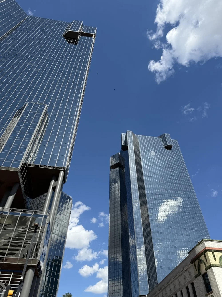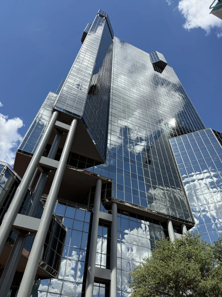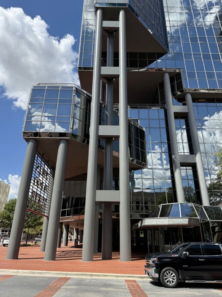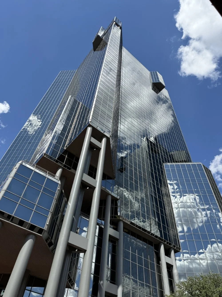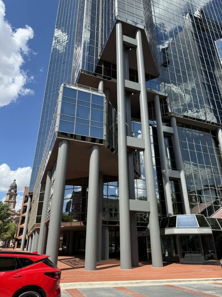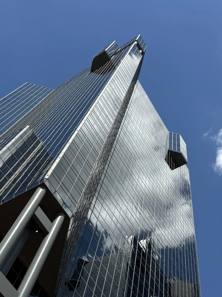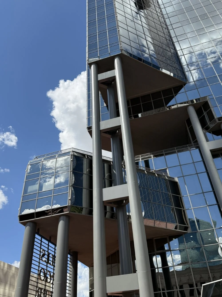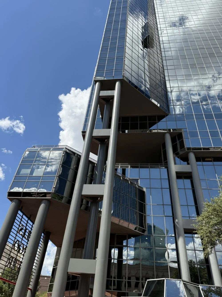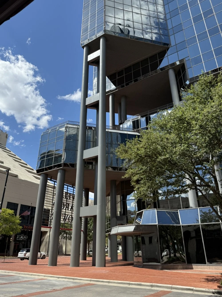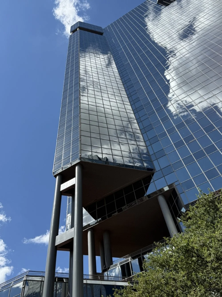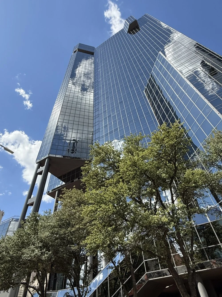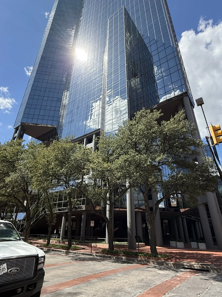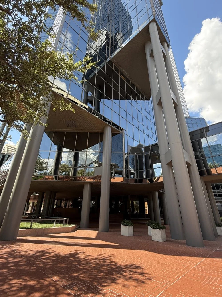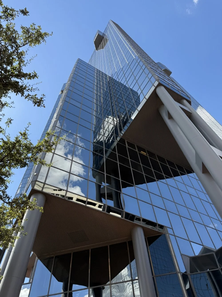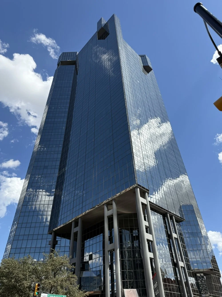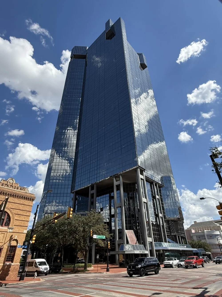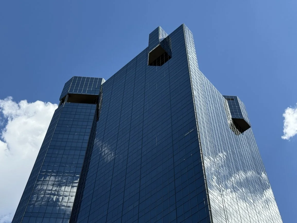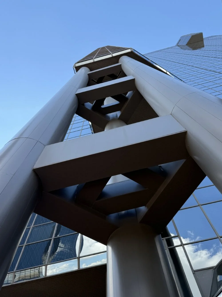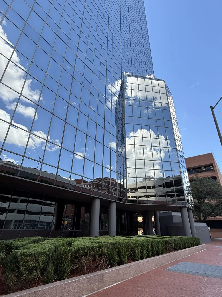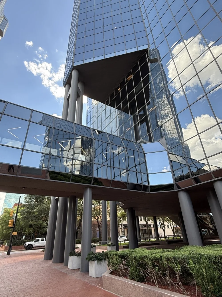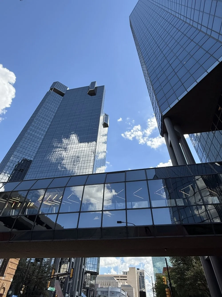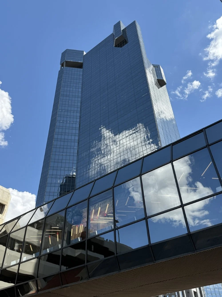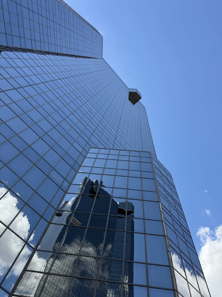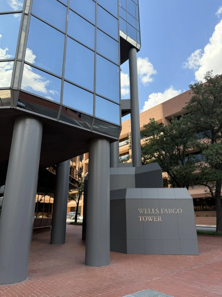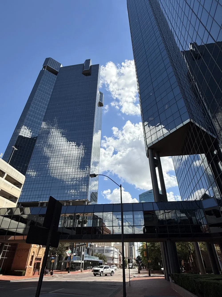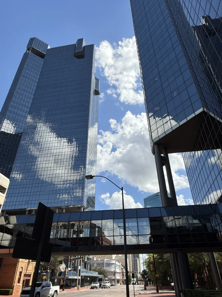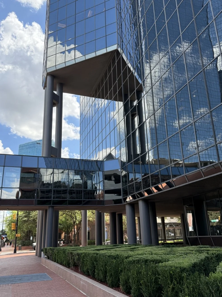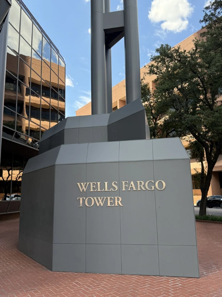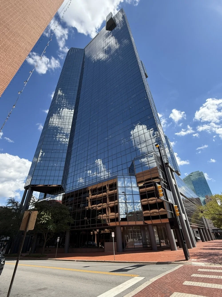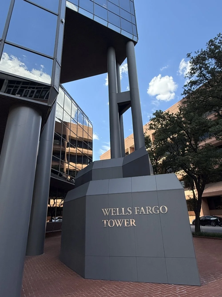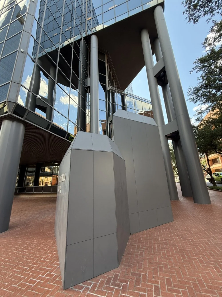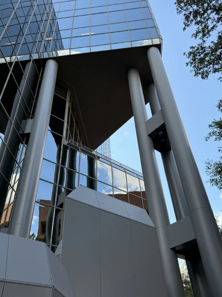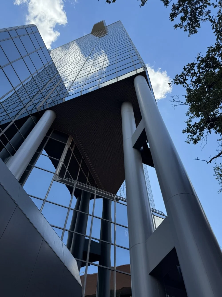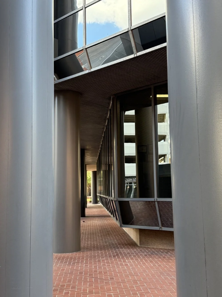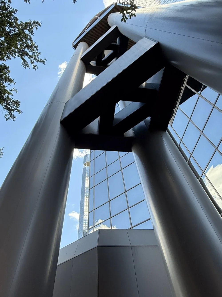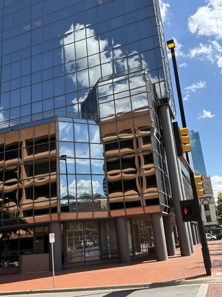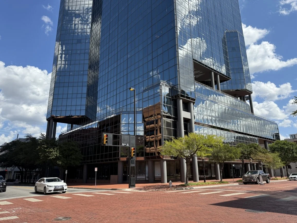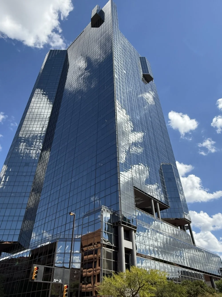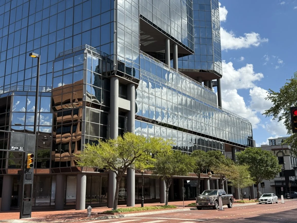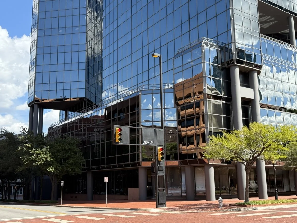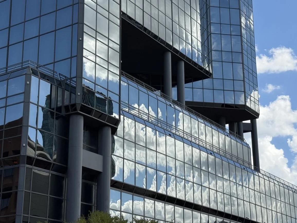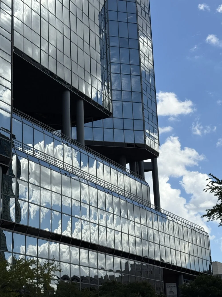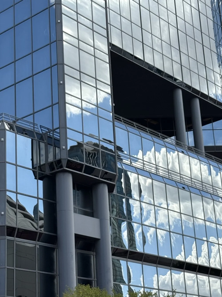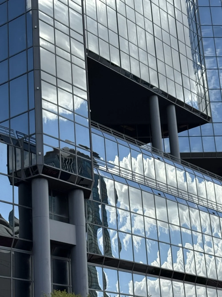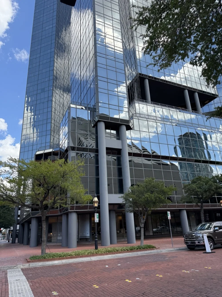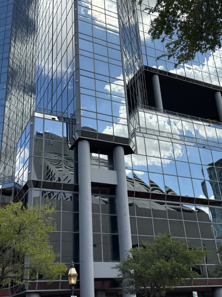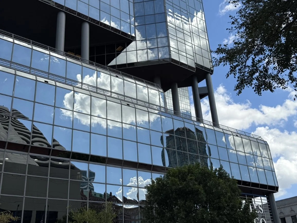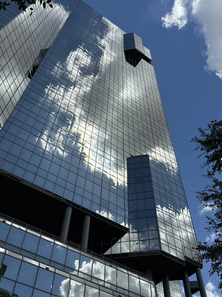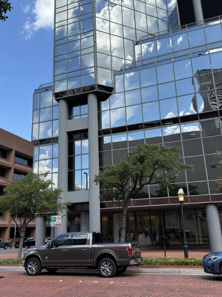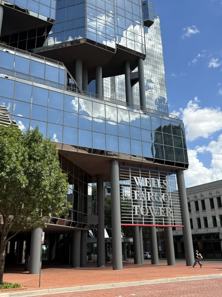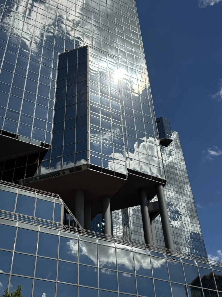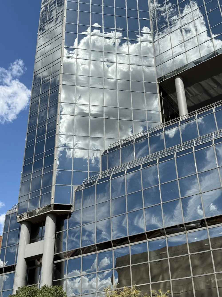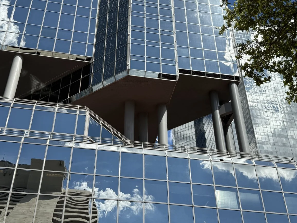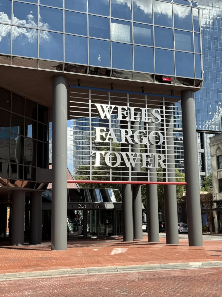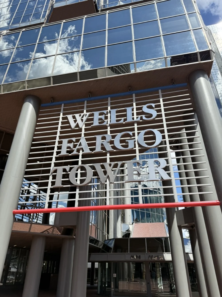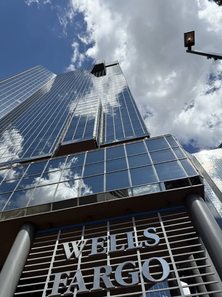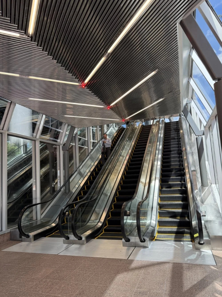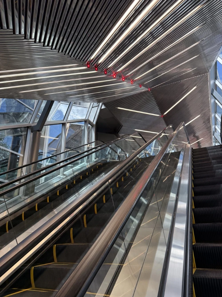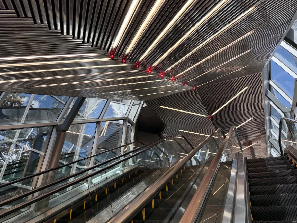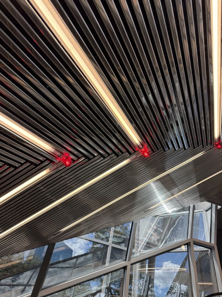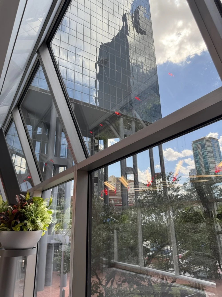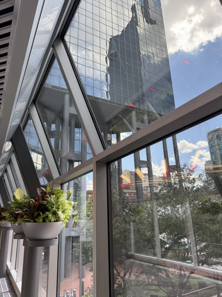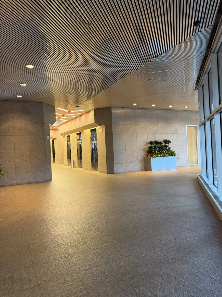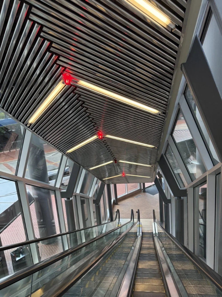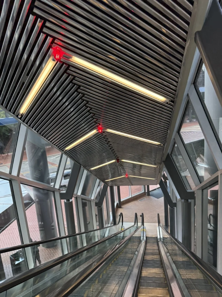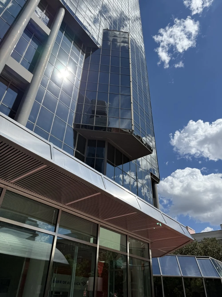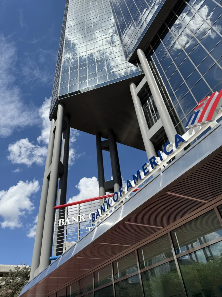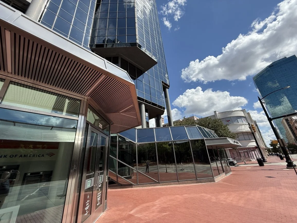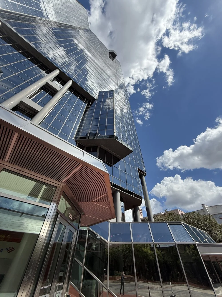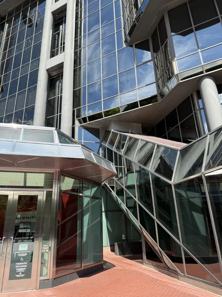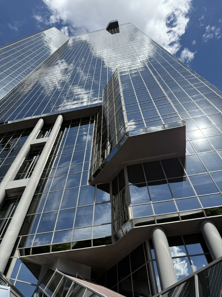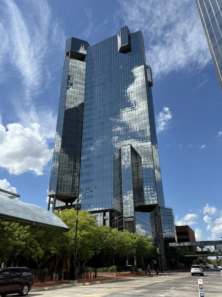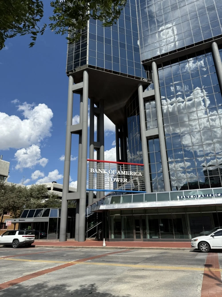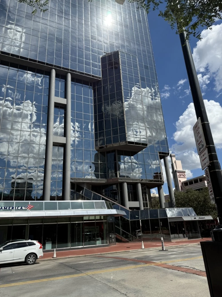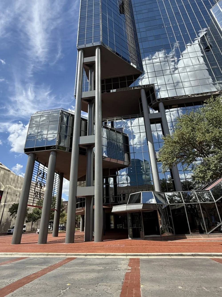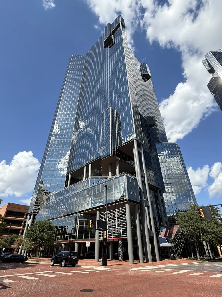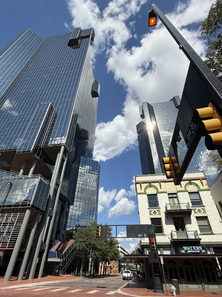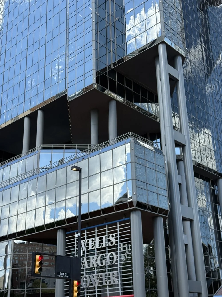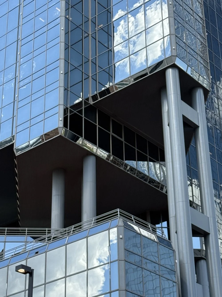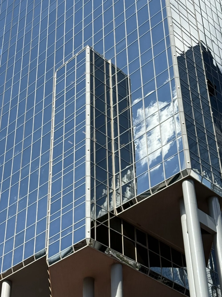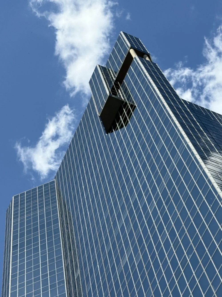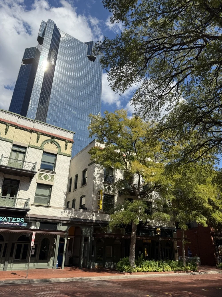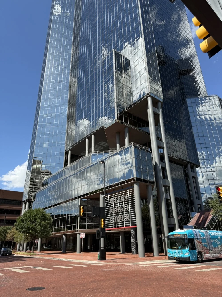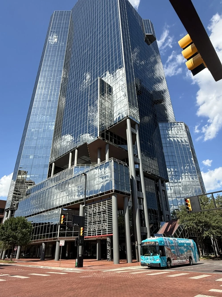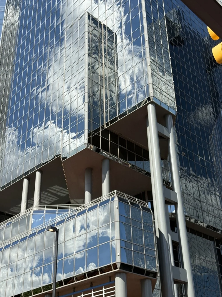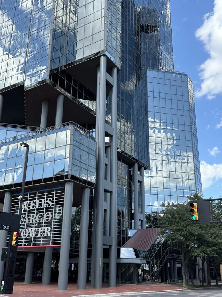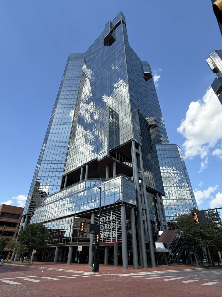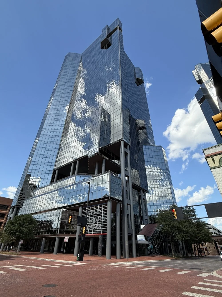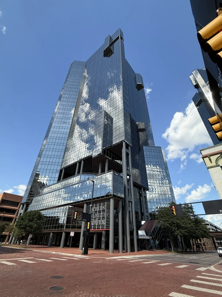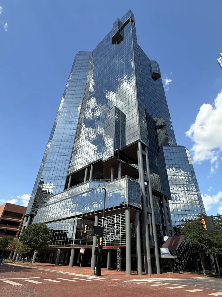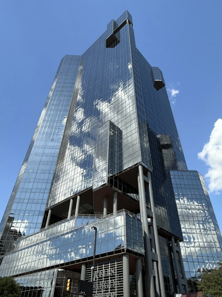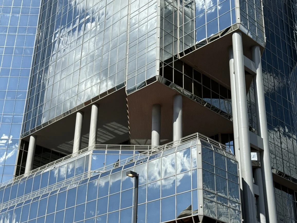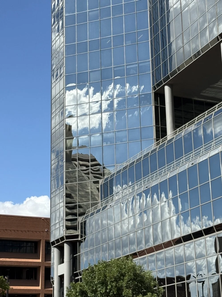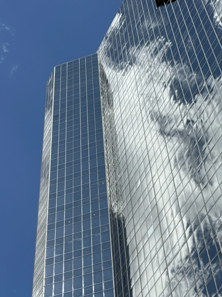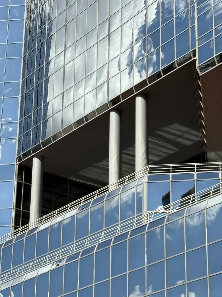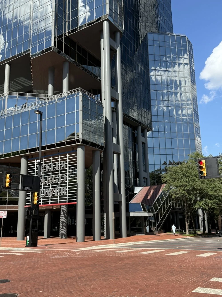Welcome to the Archives of The Paul Rudolph Institute for Modern Architecture. The purpose of this online collection is to function as a tool for scholars, students, architects, preservationists, journalists and other interested parties. The archive consists of photographs, slides, articles and publications from Rudolph’s lifetime; physical drawings and models; personal photos and memorabilia; and contemporary photographs and articles.
Some of the materials are in the public domain, some are offered under Creative Commons, and some are owned by others, including the Paul Rudolph Estate. Please speak with a representative of The Paul Rudolph Institute for Modern Architecture before using any drawings or photos in the Archives. In all cases, the researcher shall determine how to appropriately publish or otherwise distribute the materials found in this collection, while maintaining appropriate protection of the applicable intellectual property rights.
In his will, Paul Rudolph gave his Architectural Archives (including drawings, plans, renderings, blueprints, models and other materials prepared in connection with his professional practice of architecture) to the Library of Congress Trust Fund following his death in 1997. A Stipulation of Settlement, signed on June 6, 2001 between the Paul Rudolph Estate and the Library of Congress Trust Fund, resulted in the transfer of those items to the Library of Congress among the Architectural Archives, that the Library of Congress determined suitable for its collections. The intellectual property rights of items transferred to the Library of Congress are in the public domain. The usage of the Paul M. Rudolph Archive at the Library of Congress and any intellectual property rights are governed by the Library of Congress Rights and Permissions.
However, the Library of Congress has not received the entirety of the Paul Rudolph architectural works, and therefore ownership and intellectual property rights of any materials that were not selected by the Library of Congress may not be in the public domain and may belong to the Paul Rudolph Estate.

LOCATION
Address: 200-298 Commerce Street
City: Fort Worth
State: Texas
Zip Code: 76102
Nation: United States
STATUS
Type: Office
Status: Built
TECHNICAL DATA
Date(s): 1978-1983
Site Area:
Floor Area: Tower I - 720,000 s.f.; Tower II - 900,000 s.f.
Height: Tower I - 476.51 ft. (145 m); Tower II - 546.75 ft. (167 m)
Floors (Above Ground): Tower I - 33; Tower II - 38
Building Cost:
PROFESSIONAL TEAM
Client: Bass Brothers Enterprises; City Center Incorporated
Architect: Paul Rudolph
Associate Architect: 3D/International, Inc.
Interior Design: Halbach-Dietz Architects
Landscape:
Structural: CBM Engineers, Inc. - Joseph Colaco
MEP: 3D/International, Inc.
Elevators: Calvin Kort
QS/PM:
SUPPLIERS
Contractor: Linbeck Construction Company
Subcontractor(s):
City Center Towers Complex
The project scope is to design a commercial/retail project for Bass Brothers Enterprises (Sid and Perry Bass). Paul Rudolph is in charge of the design and 3D/International is hired to produce the Construction Documents. 3D/International’s project team consists of 8 team members.
The project consists of two towers that are of different heights and similar pinwheel plan and construction details.
The project includes a multi-level parking garage (1,000 car capacity) that spans over two blocks and is connected to the base of each tower by an enclosed skywalk.
The tower design has incised balconies and chamfered projections at the upper floors, which Rudolph refers to as “ears” which are meant to twist the forms visually.
Rudolph uses paired structural columns exposed to various heights at the base of each tower to visually alleviate the mass of the towers at street level.
Rudolph builds structural models for the owner and engineer to clarify column relationships. The architects, engineers and contractor use the models to agree upon column positions for locating foundations.
Construction begins in May 1980 and is completed in 1983.
When the construction of City Center I is completed in 1982, the building becomes the tallest tower in Fort Worth until it is superseded in 1983 by Burnett Plaza.
The taller tower, City Center II - is known as the Bank of America Tower. It was formerly known as the D.R. Horton Tower, when the home construction company’s headquarters were located in it.
The shorter tower, City Center I - is known as the Wells Fargo Tower and also as the Chase Texas Tower.
City Center II is today the second tallest building in Fort Worth, and City Center I is the fifth tallest building.
In 2011 the project is given a 25 Year Honor Award by the AIA Fort Worth Chapter. Other Rudolph-designed projects presented with the award include the Bass Residence in 2005 and the Sid W. Richardson Physical Sciences Building in 2021.
“I felt that the towers should address themselves to the scale of the earlier buildings, in spite of the fact that they are very large. Everybody knows that the first five or six floors of a building are seen in very different ways from the rest of the building. I wanted to make the towers delicate in scale at the base so they would have some relationship in scale to the earlier buildings. This is partially a matter of the columns (when they are exposed to view). With towers this tall, the columns could get rather large at the base. Instead of bringing gravity loads to ground through single columns, it seemed to me that a certain lightness could be achieved if we split the gravity load into a tripod, tied together at several points along its height. At upper, typical floors, where the columns are behind glass (and tied in with floor framing), the inboard column would be omitted, and outboard columns would continue on up in clustered pairs.
Another reason for the tripod is that it accommodates the plasticity of the building base. The use of lower floors is very, very different from the typical floors above. This led me to a system that allowed a lot of ins-and-outs at the first six floors.”
“The glass doesn’t have a rigid relationship to the columns. Sometimes they are forward of the glass; sometimes they are behind. That seems to me what a curtain wall is all about.”
“My intention was to relate the three-story-high buildings by scale, not by materials, or paint, or ‘motifs.’ You see, people who add on imitation quoins or other historical references are attempting to give their buildings scale, but they use such low means to accomplish this that I want to get off the boat.”
“The variety of functions at the base is used to break down the scale, in an effort to make the scale at the base more sympathetic with the human being. Urbanistically, the towers resemble human beings or robots. They walk proudly among the three-to-six-story-high buildings as giants, for they cannot and should not disguise their size.”
DRAWINGS - Design Drawings / Renderings
DRAWINGS - Construction Drawings
DRAWINGS - Shop Drawings
PHOTOS - Project Model
PHOTOS - During Construction
PHOTOS - Completed Project
PHOTOS - Current Conditions
LINKS FOR MORE INFORMATION
City Center Towers Complex on Wikipedia
Wells Fargo Tower on Wikipedia
Wells Fargo Tower on Emporis
D.R. Horton Tower on Wikipedia
D.R. Horton Tower on Emporis
RELATED DOWNLOADS
PROJECT BIBLIOGRAPHY
“Clustered Columns Play Hide-and-Seek.” Architectural Record, no. 170, July 1982, pp. 124–27.
James P. Warfield. Paul Rudolph: 1983-1984 Receipient of the Plym Distinguished Professorship. School of Architecture, University of Illinois at Urbana-Champaign, 1983.
Mildred F. Schmertz. “From Object To Space: An Interview With Paul Rudolph.” Architectural Record, no. 173, June 1985, pp. 156–61.
“Multi-Use Complex Underway in Downtown Fort Worth.” Texas Architect, no. 30, June 1980, p. 19.
“Paul Rudolph, the City Center.” Global Architecture Document, no. 7, Aug. 1983, pp. 90–99.
Roberto De Alba. Paul Rudolph: The Late Work. Princeton Architectural Press, 2003.
Timothy Rohan. The Architecture of Paul Rudolph. Yale University Press, 2014.


































































