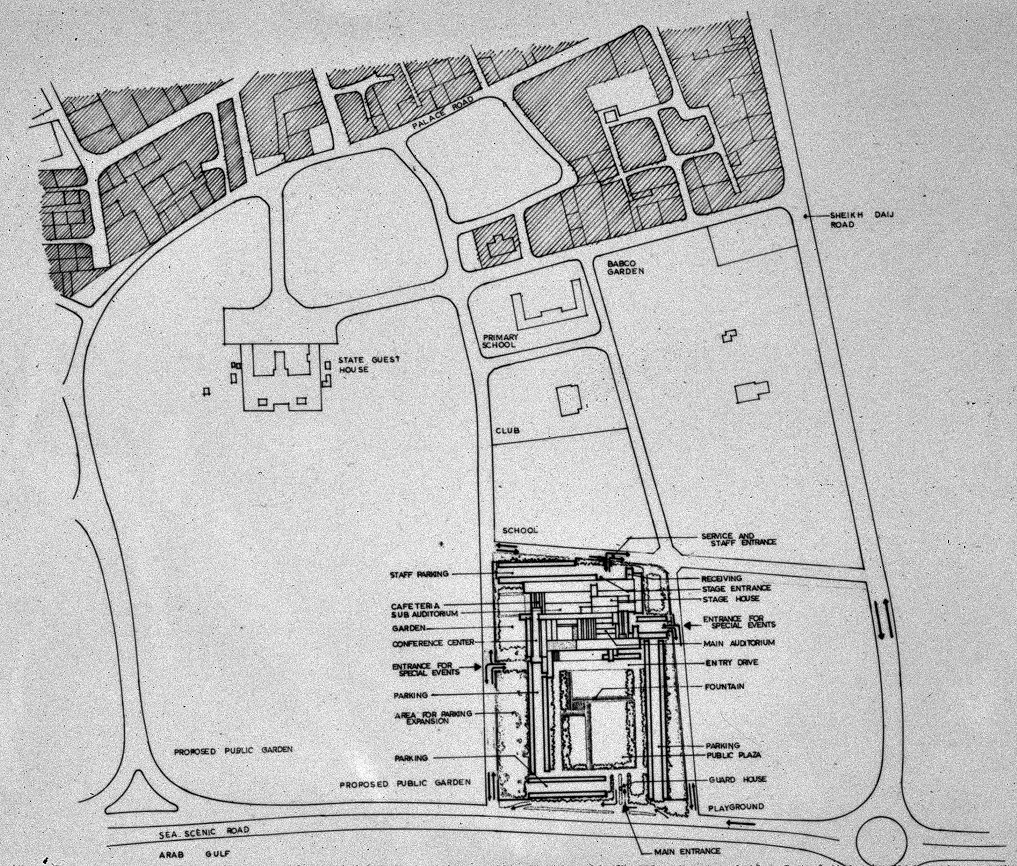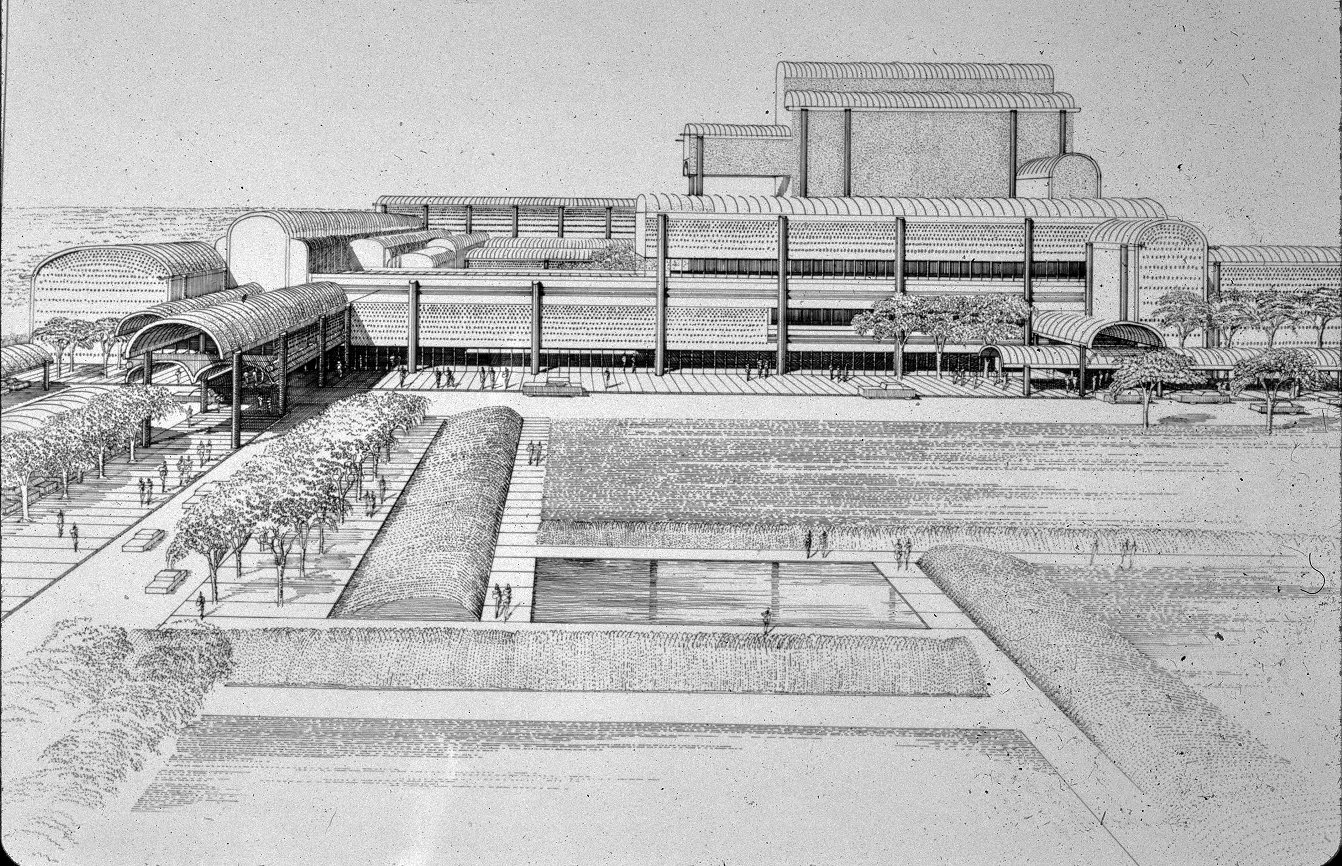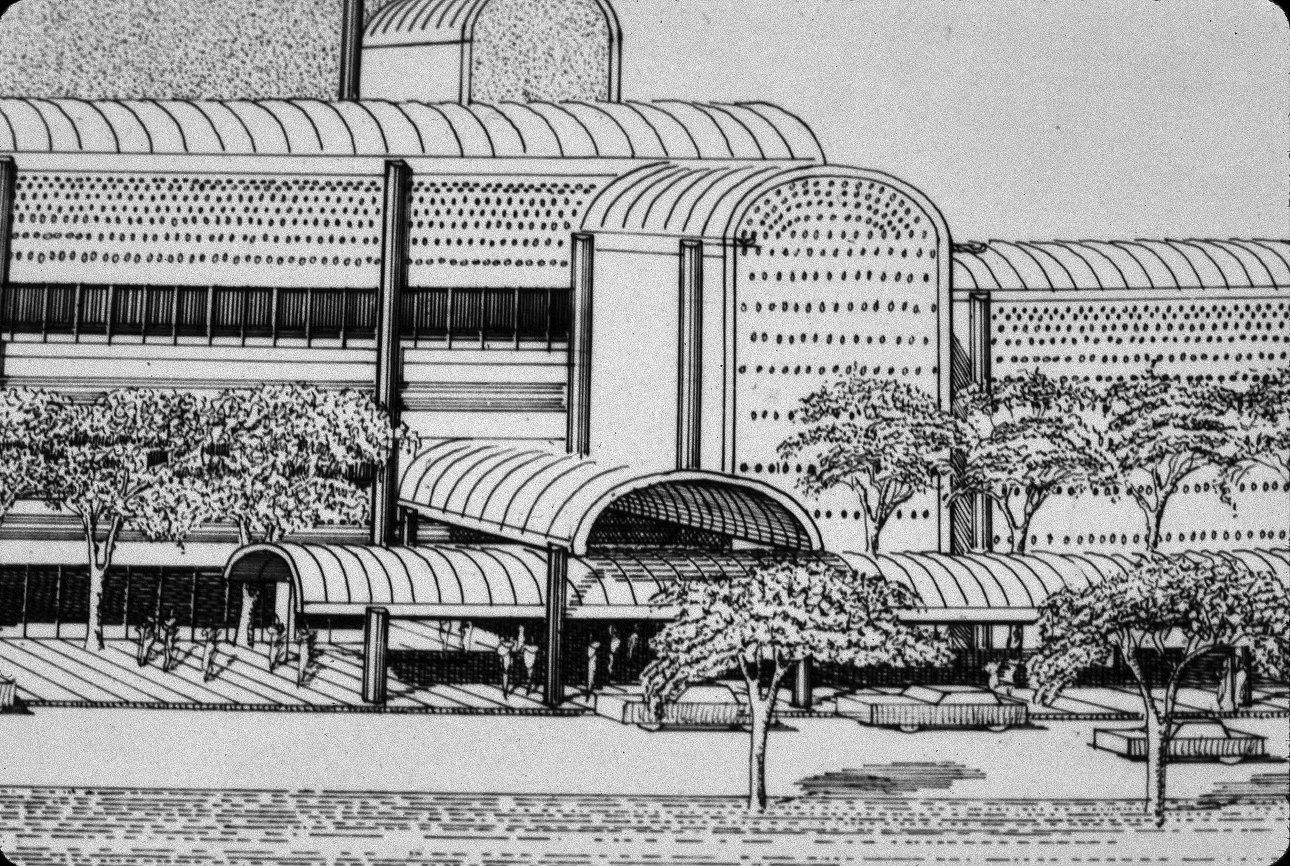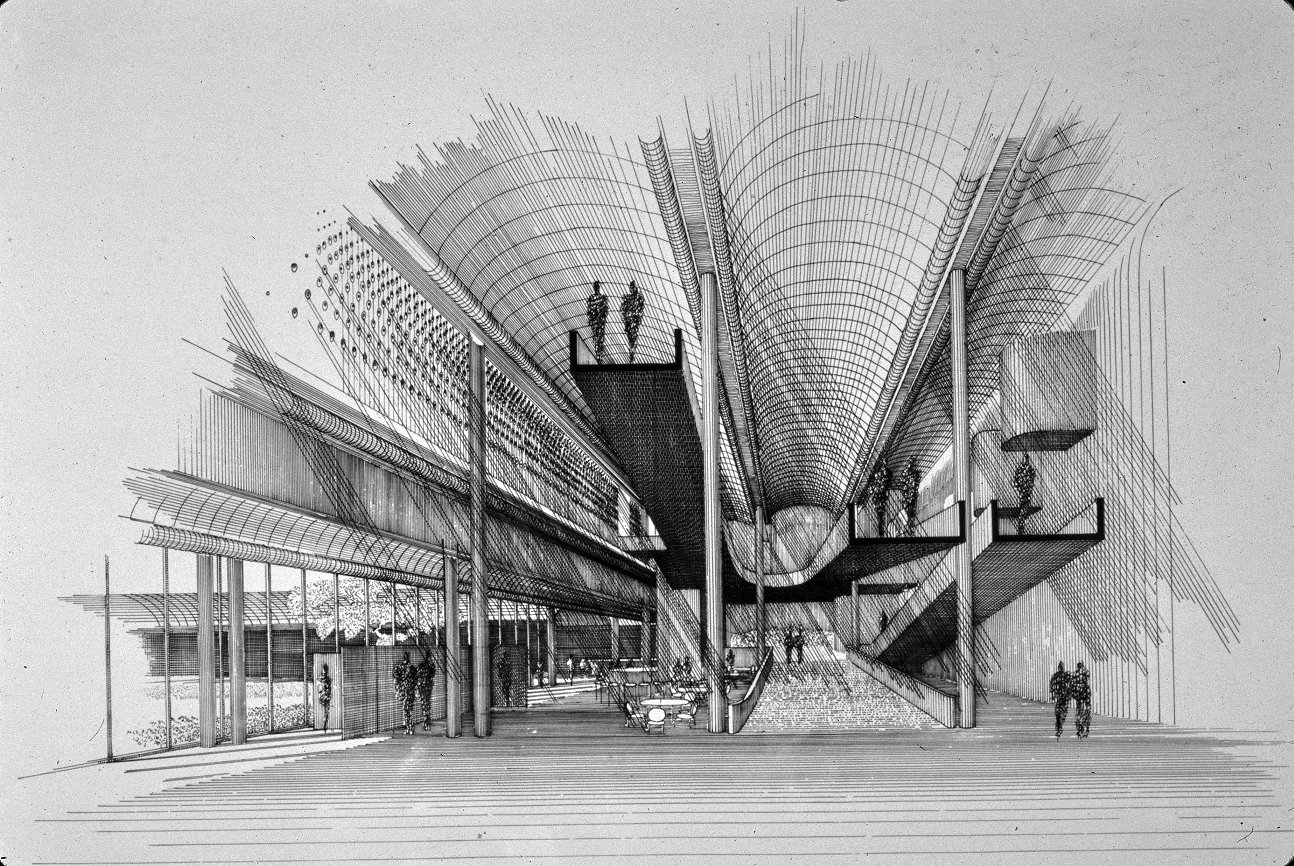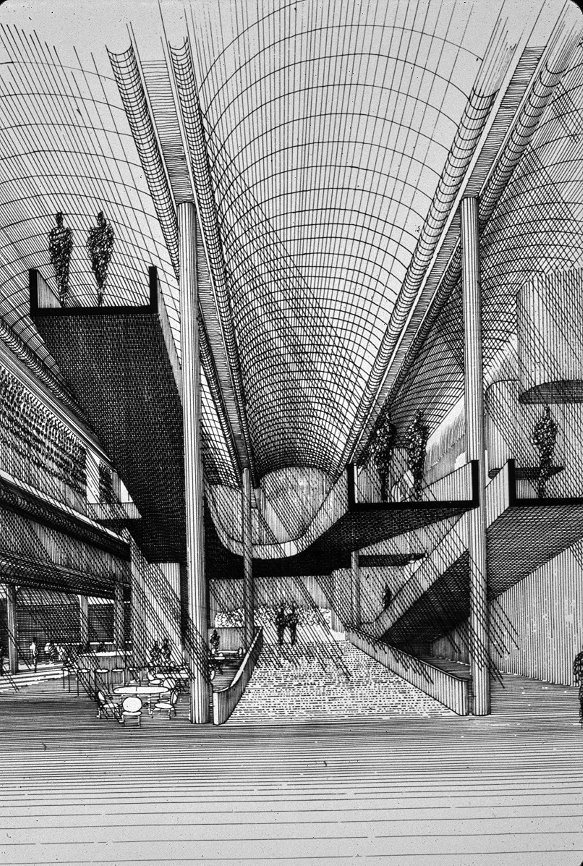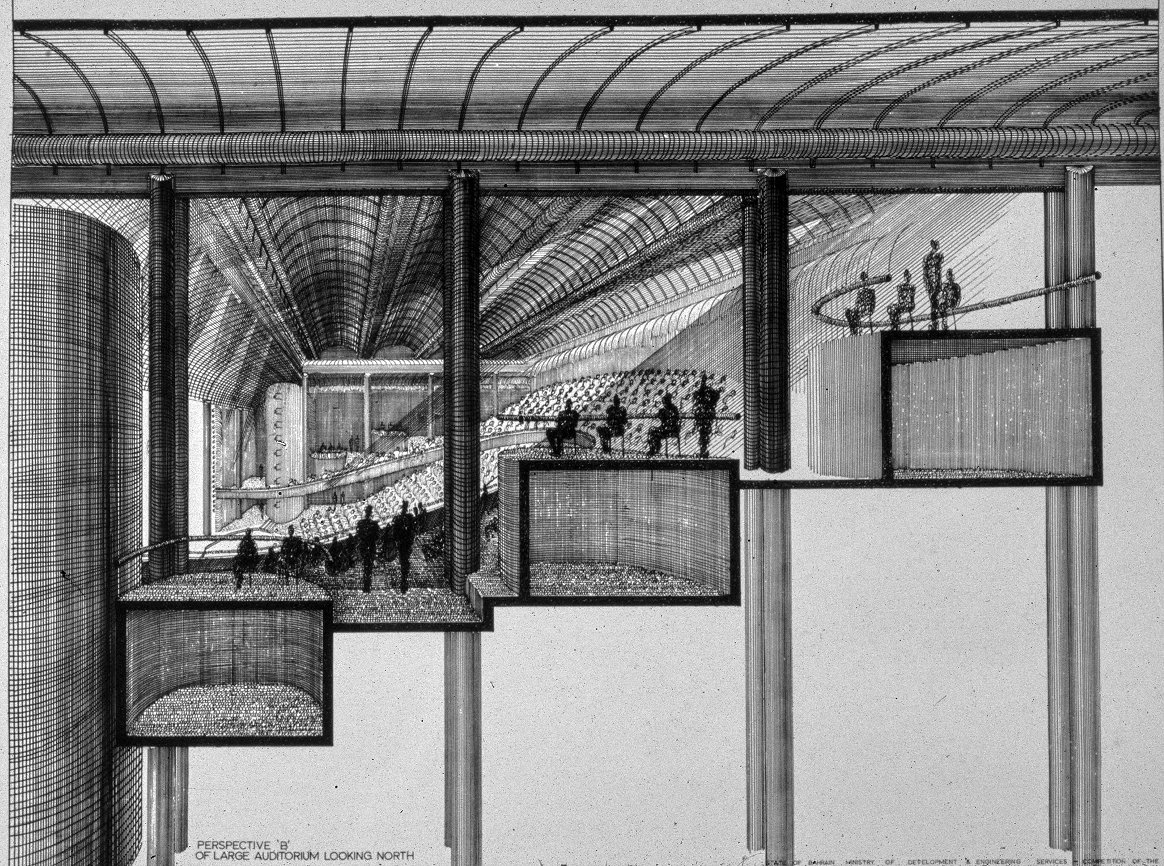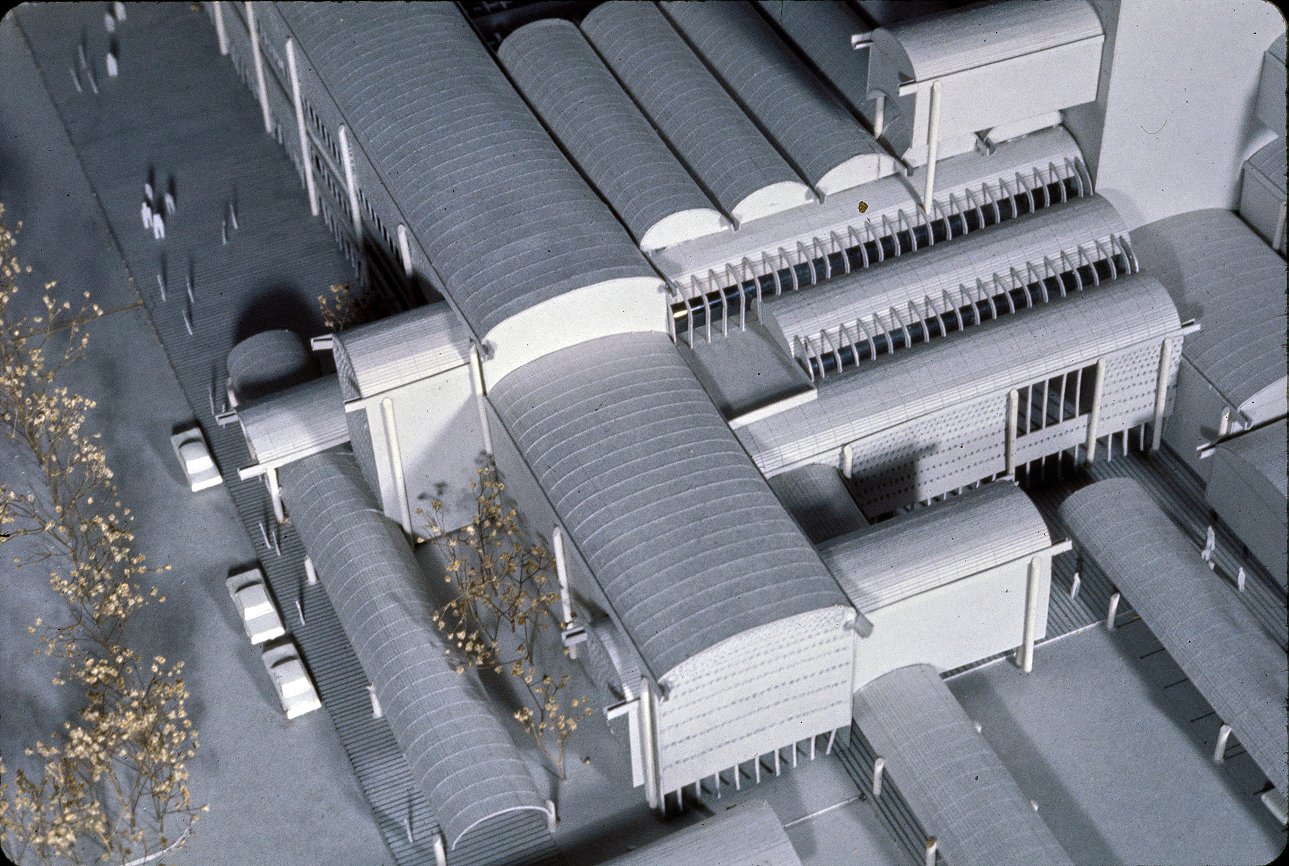Welcome to the Archives of The Paul Rudolph Institute for Modern Architecture. The purpose of this online collection is to function as a tool for scholars, students, architects, preservationists, journalists and other interested parties. The archive consists of photographs, slides, articles and publications from Rudolph’s lifetime; physical drawings and models; personal photos and memorabilia; and contemporary photographs and articles.
Some of the materials are in the public domain, some are offered under Creative Commons, and some are owned by others, including the Paul Rudolph Estate. Please speak with a representative of The Paul Rudolph Institute for Modern Architecture before using any drawings or photos in the Archives. In all cases, the researcher shall determine how to appropriately publish or otherwise distribute the materials found in this collection, while maintaining appropriate protection of the applicable intellectual property rights.
In his will, Paul Rudolph gave his Architectural Archives (including drawings, plans, renderings, blueprints, models and other materials prepared in connection with his professional practice of architecture) to the Library of Congress Trust Fund following his death in 1997. A Stipulation of Settlement, signed on June 6, 2001 between the Paul Rudolph Estate and the Library of Congress Trust Fund, resulted in the transfer of those items to the Library of Congress among the Architectural Archives, that the Library of Congress determined suitable for its collections. The intellectual property rights of items transferred to the Library of Congress are in the public domain. The usage of the Paul M. Rudolph Archive at the Library of Congress and any intellectual property rights are governed by the Library of Congress Rights and Permissions.
However, the Library of Congress has not received the entirety of the Paul Rudolph architectural works, and therefore ownership and intellectual property rights of any materials that were not selected by the Library of Congress may not be in the public domain and may belong to the Paul Rudolph Estate.
LOCATION
Address:
City: Manama
State:
Zip Code:
Nation: Bahrain
STATUS
Type: Cultural
Status: Project
TECHNICAL DATA
Date(s): 1976
Site Area:
Floor Area:
Height:
Floors (Above Ground):
Building Cost:
PROFESSIONAL TEAM
Client: State of Bahrain, Ministry of Development & Engineering Services
Architect: Paul Rudolph
Associate Architect:
Landscape:
Structural:
MEP:
QS/PM:
SUPPLIERS
Contractor:
Subcontractor(s):
Bahrain National Cultural Centre
The project is a competition and architects from Switzerland, Spain, France, Finland, England, and the United States are invited to participate.
The jury includes members from each country represented in the competition including Alfred Roth (1903-1998) from Switzerland, Tobias Faber (1915-2010) from Copenhagen, and is chaired by Lawrence B. Anderson (1906-1994).
Paul Rudolph is invited to participate along with Jørn Utzon, Sir Basil Spence and Timo Penttilä.
“That’s a peculiar environment for construction because, in the first place, water that isn’t salty is very scarce; in the second place, the sand is salty and it doesn’t make good aggregate. Cement they don’t have, they have to import it. Steel they don’t have, they have to import it. As far as modern heating and ventilating and electrical equipment are concerned, it’s got to be coming in from the outside. And the architecture also has to come from the outside. But it was curious how impractical some of these solutions were. The one from England, for example, had great ponds of water over all of its roof areas, with fountains; the architect thought this would be the way to keep the place cool, but of course there isn’t any water so you couldn’t very well do that. The successful competitor was a Finn who made structures very much in the local tradition of rather poor quality concrete block and short spans and narrow passages, lots of shade — really very well adapted to conditions there. And he was easily the winner in our judgment. He came to see me afterwards, some months later, and he’d visited them to talk about next steps and they said — this was probably in June or July — can we start building in September? And he said no, it’s going to take me two years to do the working drawings on this, this is a complex business after all, and the drawings I’ve made so far are only ideas, a competition entry. They were astonished, angry, and disappointed. Whether it ultimately got built I never did find out. I hope someday maybe I can go there and see it.”
DRAWINGS - Design Drawings / Renderings
DRAWINGS - Construction Drawings
DRAWINGS - Shop Drawings
PHOTOS - Project Model
PHOTOS - During Construction
PHOTOS - Completed Project
PHOTOS - Current Conditions
LINKS FOR MORE INFORMATION
RELATED DOWNLOADS
PROJECT BIBLIOGRAPHY
R. Brown. Oral History Interview with Lawrence Anderson, 1992 January 30-March 30. 1992. Archives of American Art, Smithsonian Institution.


