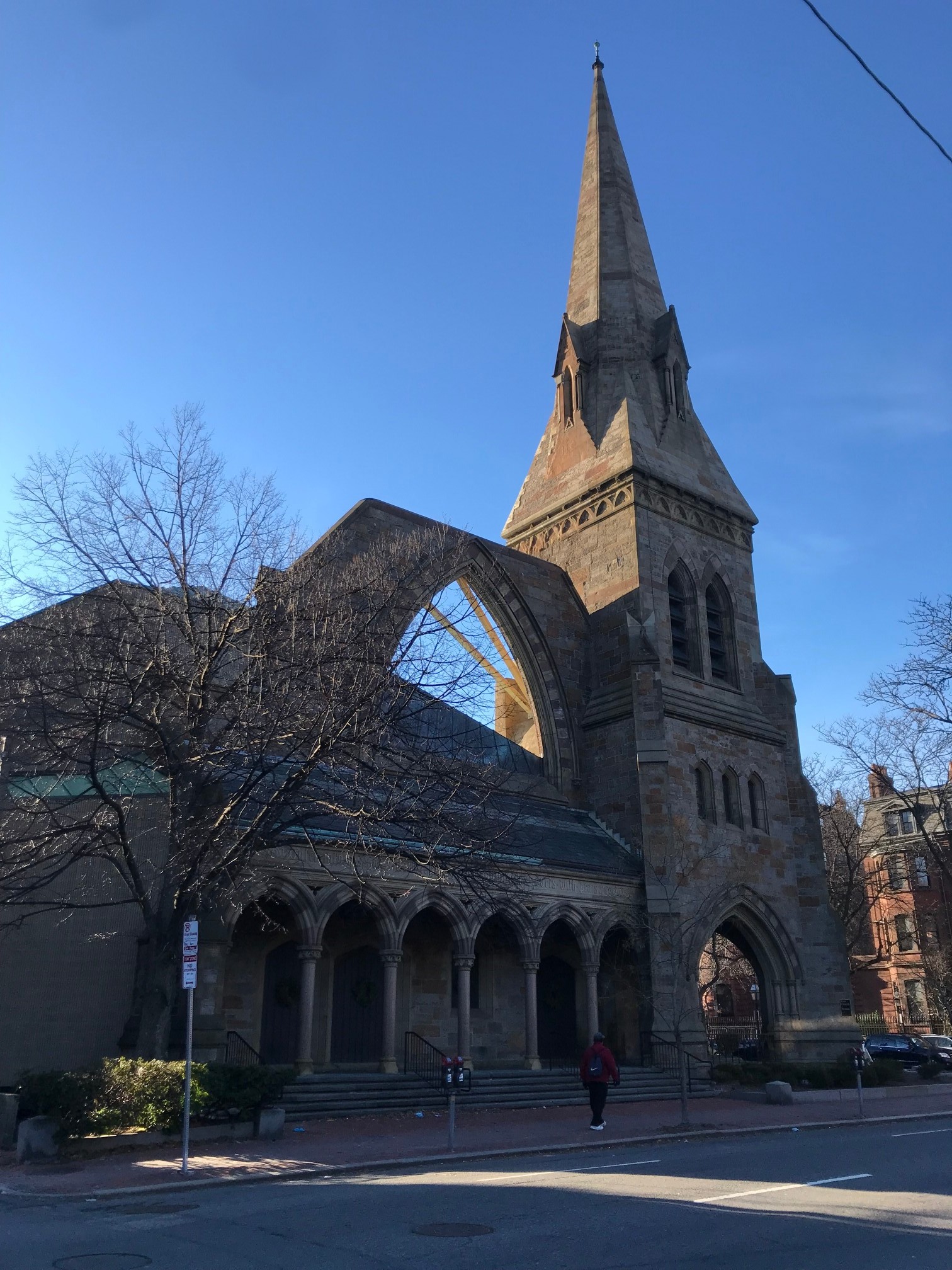Welcome to the Archives of The Paul Rudolph Institute for Modern Architecture. The purpose of this online collection is to function as a tool for scholars, students, architects, preservationists, journalists and other interested parties. The archive consists of photographs, slides, articles and publications from Rudolph’s lifetime; physical drawings and models; personal photos and memorabilia; and contemporary photographs and articles.
Some of the materials are in the public domain, some are offered under Creative Commons, and some are owned by others, including the Paul Rudolph Estate. Please speak with a representative of The Paul Rudolph Institute for Modern Architecture before using any drawings or photos in the Archives. In all cases, the researcher shall determine how to appropriately publish or otherwise distribute the materials found in this collection, while maintaining appropriate protection of the applicable intellectual property rights.
In his will, Paul Rudolph gave his Architectural Archives (including drawings, plans, renderings, blueprints, models and other materials prepared in connection with his professional practice of architecture) to the Library of Congress Trust Fund following his death in 1997. A Stipulation of Settlement, signed on June 6, 2001 between the Paul Rudolph Estate and the Library of Congress Trust Fund, resulted in the transfer of those items to the Library of Congress among the Architectural Archives, that the Library of Congress determined suitable for its collections. The intellectual property rights of items transferred to the Library of Congress are in the public domain. The usage of the Paul M. Rudolph Archive at the Library of Congress and any intellectual property rights are governed by the Library of Congress Rights and Permissions.
However, the Library of Congress has not received the entirety of the Paul Rudolph architectural works, and therefore ownership and intellectual property rights of any materials that were not selected by the Library of Congress may not be in the public domain and may belong to the Paul Rudolph Estate.

LOCATION
Address: 66 Marlborough Street
City: Boston
State: Massachusetts
Zip Code: 02116
Nation: United States
STATUS
Type: Religious
Status: Built
TECHNICAL DATA
Date(s): 1967-1972
Site Area: 18,740 s.f.
Floor Area: 24,672 s.f.
Height:
Floors (Above Ground):
Building Cost:
PROFESSIONAL TEAM
Client: First Church in Boston
Architect: Paul Rudolph
Associate Architect:
Landscape:
Structural: Nichols, Norton & Zaldastani
MEP: Mccarron, Hufnagle & Vegkley (mechanical); R.W. Sullivan (plumbing)
QS/PM:
SUPPLIERS
Contractor:
Subcontractor(s):
First Church of Boston
The original church, known as the First Church of Boston, was designed by Ware and Van Brunt in 1868.
The original church is severely damaged during a fire on March 29th 1968.
Architects considered for the renovation project include Cambridge 7, H W Eisenberg, Walter Gropius, Huygers & Tappé, Carl Koch, José Luis Sert, Hugh Shepley, Hugh Stubbins (Unitarian Church, Concord NY) and Benjamin Thompson.
Architects who are later asked to present proposals include Marcel Breuer; Joseph Schiffer, (Unitarian Church, Andover MA); Joseph Eldredge (Strickland, Brigham & Eldredge) and Paul Rudolph. Walter Gropius declines to submit a proposal. The congregation is asked to vote its preference.
Paul Rudolph incorporates the remains of the local ‘puddingstone’ tower, steeple and facade of the original 1868 building to serve as the East walls of the new building. The charred wood frame of the original rose window opening is left to serve as a reminder of the 1968 fire.
In 1970, the First Church merges with the Second Church of Boston.
The new building is dedicated as the First and Second Church of Boston in 1972.
In 2005, the congregation votes to change its name to the First Church in Boston
“The space was designed as a great kaleidoscope for light.”
“The nearest thing to a non-building that I’ve ever done.”
DRAWINGS - Design Drawings / Renderings
DRAWINGS - Construction Drawings
DRAWINGS - Shop Drawings
PHOTOS - Project Model
PHOTOS - During Construction
PHOTOS - Completed Project
PHOTOS - Current Conditions
LINKS FOR MORE INFORMATION
www.firstchurchboston.org
First and Second Church of Boston Unitarian Universalist on the Society of Architectural Historians Archipedia website
First Church of Boston on the Backbayhouses.org website
RELATED DOWNLOADS
PROJECT BIBLIOGRAPHY
Boston Society of Architects. Architecture Boston. 1976.
“Chronological List of Works by Paul Rudolph, 1946-1974.” Architecture and Urbanism, no. 49, Jan. 1975.
Donlyn, Lyndon. The City Observed. Boston - A Guide to the Architecture of the Hub. Random House, 1982.
Douglas Shand Tucci. Church Building in Boston 1720-1970. Rumford Press, 1974.
“First Church in Boston Celebrates 50th Anniversary in Its Modern, Rebuilt Church.” Beacon Hill Times, 14 Apr. 2022.
Peter Vanderwarker. Boston Then and Now: 59 Boston Sites Photographed in the Past and Present. Dover Publications, 1982.
Tsukasa Yamashita. “Recent Works of Paul Rudolph.” Architecture and Urbanism, no. 49, Jan. 1975.




















































































































































































































































































