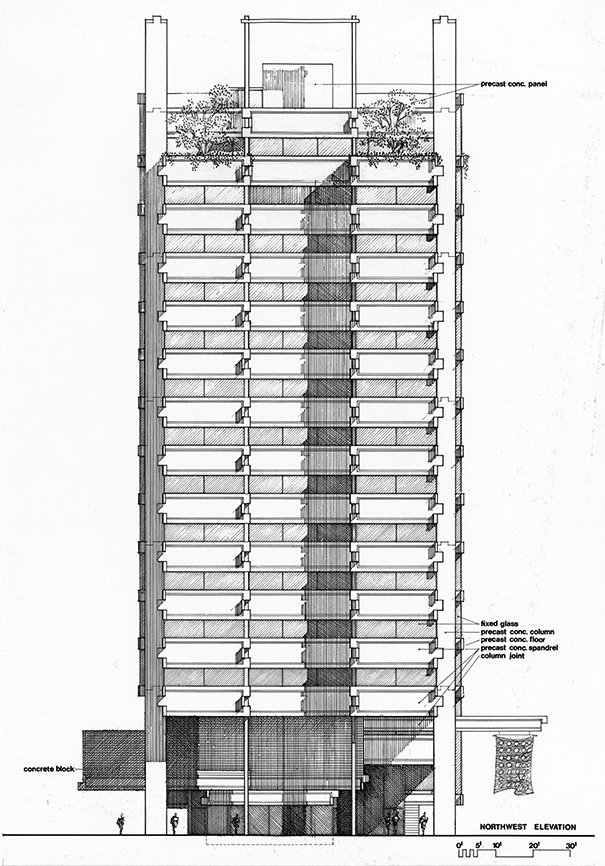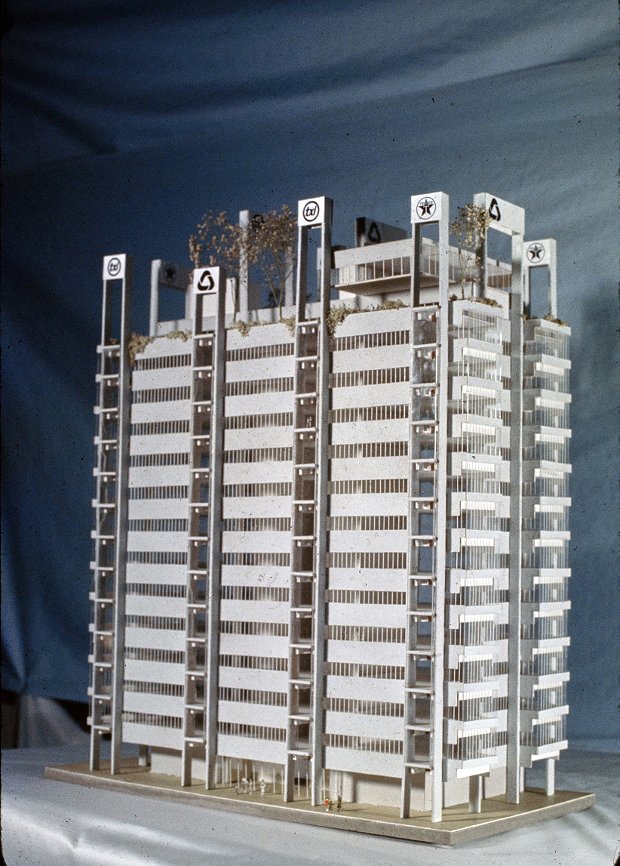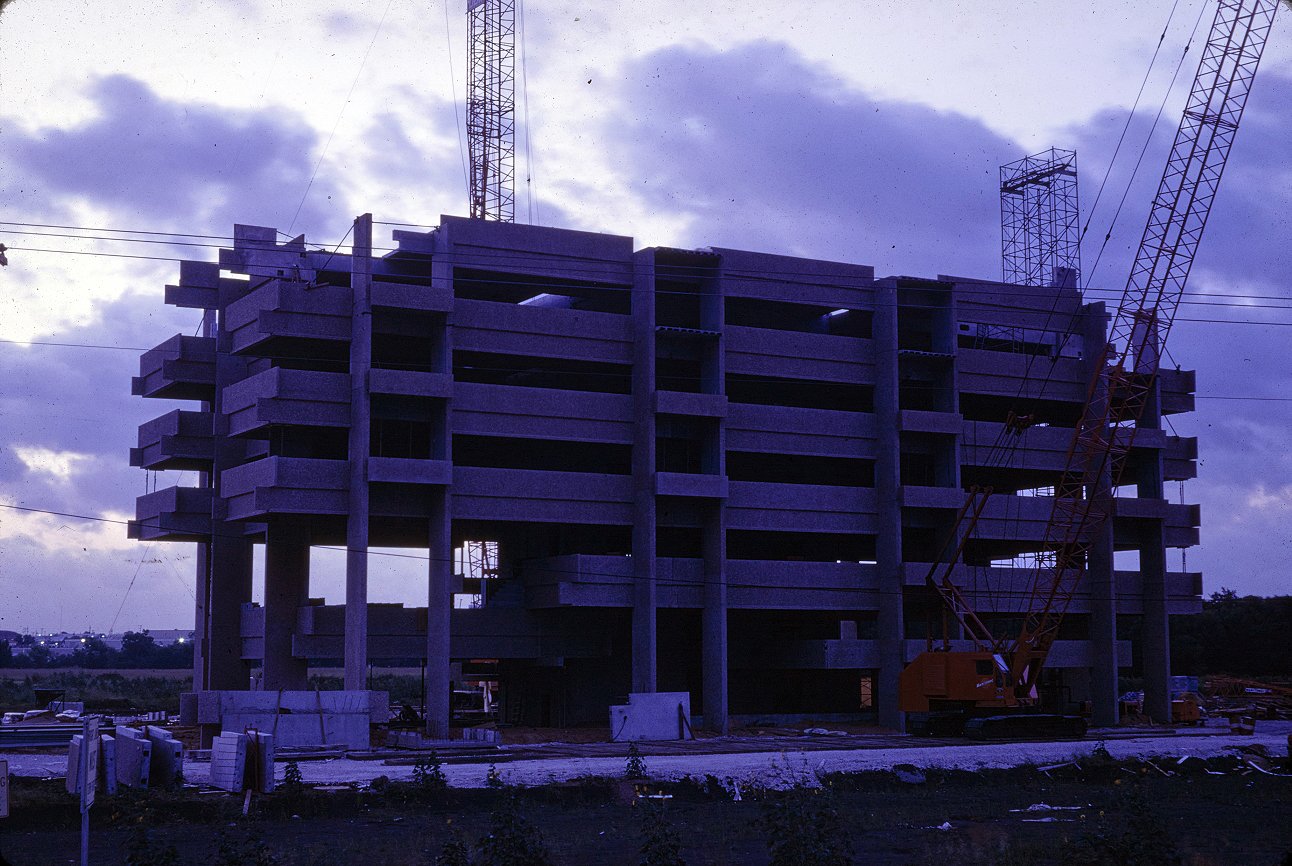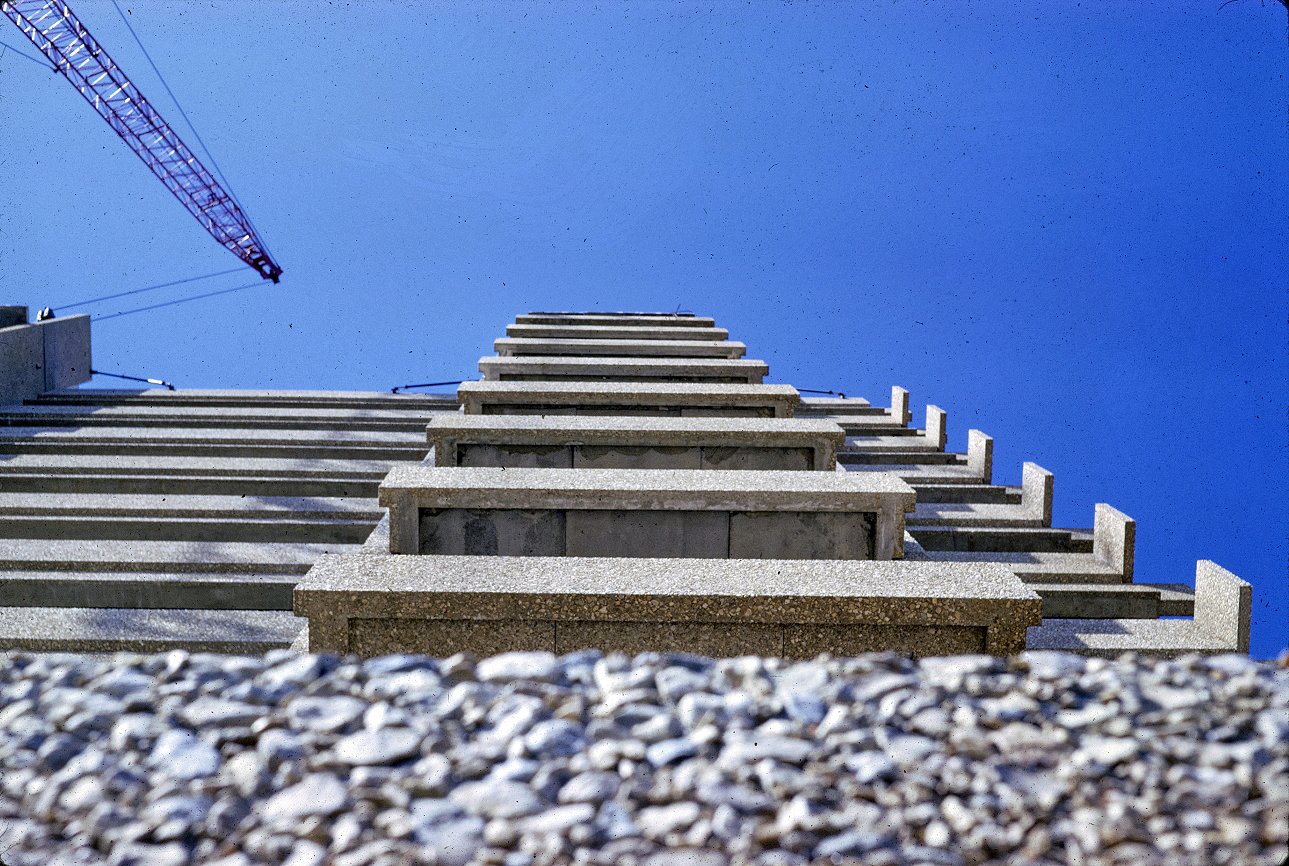Welcome to the Archives of The Paul Rudolph Institute for Modern Architecture. The purpose of this online collection is to function as a tool for scholars, students, architects, preservationists, journalists and other interested parties. The archive consists of photographs, slides, articles and publications from Rudolph’s lifetime; physical drawings and models; personal photos and memorabilia; and contemporary photographs and articles.
Some of the materials are in the public domain, some are offered under Creative Commons, and some are owned by others, including the Paul Rudolph Estate. Please speak with a representative of The Paul Rudolph Institute for Modern Architecture before using any drawings or photos in the Archives. In all cases, the researcher shall determine how to appropriately publish or otherwise distribute the materials found in this collection, while maintaining appropriate protection of the applicable intellectual property rights.
In his will, Paul Rudolph gave his Architectural Archives (including drawings, plans, renderings, blueprints, models and other materials prepared in connection with his professional practice of architecture) to the Library of Congress Trust Fund following his death in 1997. A Stipulation of Settlement, signed on June 6, 2001 between the Paul Rudolph Estate and the Library of Congress Trust Fund, resulted in the transfer of those items to the Library of Congress among the Architectural Archives, that the Library of Congress determined suitable for its collections. The intellectual property rights of items transferred to the Library of Congress are in the public domain. The usage of the Paul M. Rudolph Archive at the Library of Congress and any intellectual property rights are governed by the Library of Congress Rights and Permissions.
However, the Library of Congress has not received the entirety of the Paul Rudolph architectural works, and therefore ownership and intellectual property rights of any materials that were not selected by the Library of Congress may not be in the public domain and may belong to the Paul Rudolph Estate.
LOCATION
Address: 7200 North Stemmons Freeway
City: Dallas
State: Texas
Zip Code: 75247
Nation: United States
STATUS
Type: Commercial
Status: Built
TECHNICAL DATA
Date(s): 1966
Site Area: 1,200 acres
Floor Area:
Height: 210’ 2” (64.05 m)
Floors (Above Ground): 16
Building Cost:
PROFESSIONAL TEAM
Client: Brookhollow Corporation, subsidiary of Texas Industries, Inc.
Architect: Paul Rudolph (1966-1970); Humphreys & Partners Architects (2005)
Associate Architect: Harwood K. Smith & Partners, Dallas (1966-1970)
Landscape:
Structural:
MEP: Herman Blum Consulting Engineers (1966-1970)
QS/PM:
SUPPLIERS
Contractor:
Subcontractor(s): PPG Industries (Glazing)
Master Plan and Three Office Buildings for the Brookhollow Corporation
The project is conceived in to be experimental prototype buildings using a concrete construction system that would revolutionize the building industry. The idea was developed by Ralph B. Rogers (1909-1997) - a businessman and philanthropist from Dallas, Texas who owns Texas Industries. Mr. Rogers creates a subsidiary of Texas Industries - ISOCORP - to market the new system of prefabricated concrete modules.
The Brookhollow Corporation, the project client, is created by Ralph B. Rogers’ son - John B. Rogers - as a real estate investment and development form. The proposal is to have Brookhollow develop the property using the parent company’s own concrete construction system.
John B. Rogers selects Paul Rudolph to design the project, having known him as the dean of architecture at Yale, where Rogers himself had graduated.
The project masterplan consists of four structures totaling approximately 700,000 square feet. These range from 9 to 21 stories in height and are organized around a three-quarter acre reflecting pool with more than 80 fountains.
The structural system utilizes textured precast concrete columns and perimeter spandrel beams in conjunction with a concrete shear core, eliminating the need for interior columns.
Only the first tower of 15 floors (with a penthouse) is constructed for TXI (owned by Brookhollow) and is later occupied by Mobil Oil.
Construction is completed in 1970.
The building’s first tenant is the University Computing Co., a data services provider founded by Charles and Sam Wyly.
The Wylys occupy the entire building, but by 1976 find it too large for their needs. They turn their lease over to Mobil Oil, which moves in its exploration and production services division.
A gas station also designed by Rudolph existed on the site at one time (now demolished).
In 1989 Mobil Oil moves out of the building and into another building across the street. The building remains vacant for 13 years.
In 2005 the building is renovated by Humphreys & Partners Architects. The renovation includes removing asbestos and replacing the original pink-colored glass of the windows for a darker smoked-grey color.
The building is now known as Pegasus Villas.
“Brookhollow reflects the impossibility of Le Corbusier’s concept of large commercial office complexes set in parks, since volumes of parking need to be close to office structures. The essence of the pre-cast concrete system of construction is: (1) repetition of similar elements, (2) efficiency gained through maximum size units, thereby cutting handling time and number of joints, (3) utilization of structure as walls, spandrels and finished interior spaces.
The structure is exposed throughout, never relying on mere symbols of structure, as in most steel framed towers, where fireproofing blurs the purity of form. Sixteen corners are introduced at every typical floor, rather than the usual four, in order to have more prime ‘corner offices’.”
“I just think it’s a wonderful building. It was pretty clever the way it all went together. … I was definitely influenced by the design of it.”
DRAWINGS - Design Drawings / Renderings
DRAWINGS - Construction Drawings
DRAWINGS - Shop Drawings
PHOTOS - Project Model
PHOTOS - During Construction
PHOTOS - Completed Project
PHOTOS - Current Conditions
LINKS FOR MORE INFORMATION
Brookhollow Plaza on Emporis
RELATED DOWNLOADS
PROJECT BIBLIOGRAPHY
American Institute of Architects, Dallas Chapter. Dallasights. Dallas: American Institute of Architects, Dallas Chapter, 1978. il., map. pp. 33, 52.
“Brookhollow plaza office complex.” il. (pt. col.), plan. Architecture and Urbanism 80 (July 1977): 134, 180-183.
“Chronological list of works by Paul Rudolph, 1946-1974.” il., plan. Architecture and Urbanism 49 (January 1975): 162.
Rudolph, Paul. The Architecture of Paul Rudolph. Introduction by Sibyl Moholy-Nagy. New York: Praeger, 1970. il., plan. pp. 224-225.
Paul Rudolph Dessins D’Architecture. Fribourg: Office du Livre, 1974. il. pp. 184-185.
Schmertz, Mildred R., ed. Office Building Design. 2nd ed. New York: McGraw-Hill, 1975. il., plan, sec., diag. pp. 154-156.
Smith, G. E. Kidder. Architecture of the United States. Garden City, N.Y.: Anchor, 1981, v. 1. il. p. 651.
Tomlinson, Doug. Dallas Architecture, 1936-1986. Austin: Texas Monthly Press, 1985. il. pp. 114-115.
“Two projects by Paul Rudolph.” il., plan, sec., diag. Architectural Record 151 (February 1972): 94-96.










































































