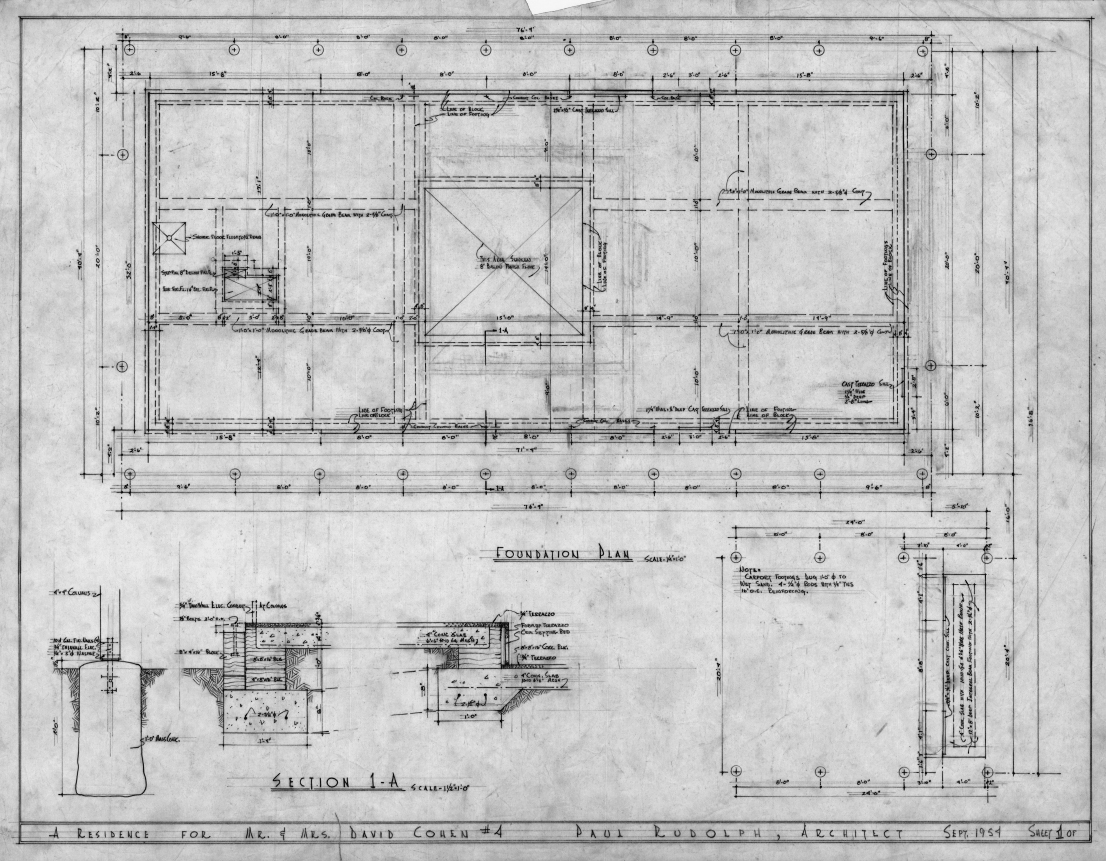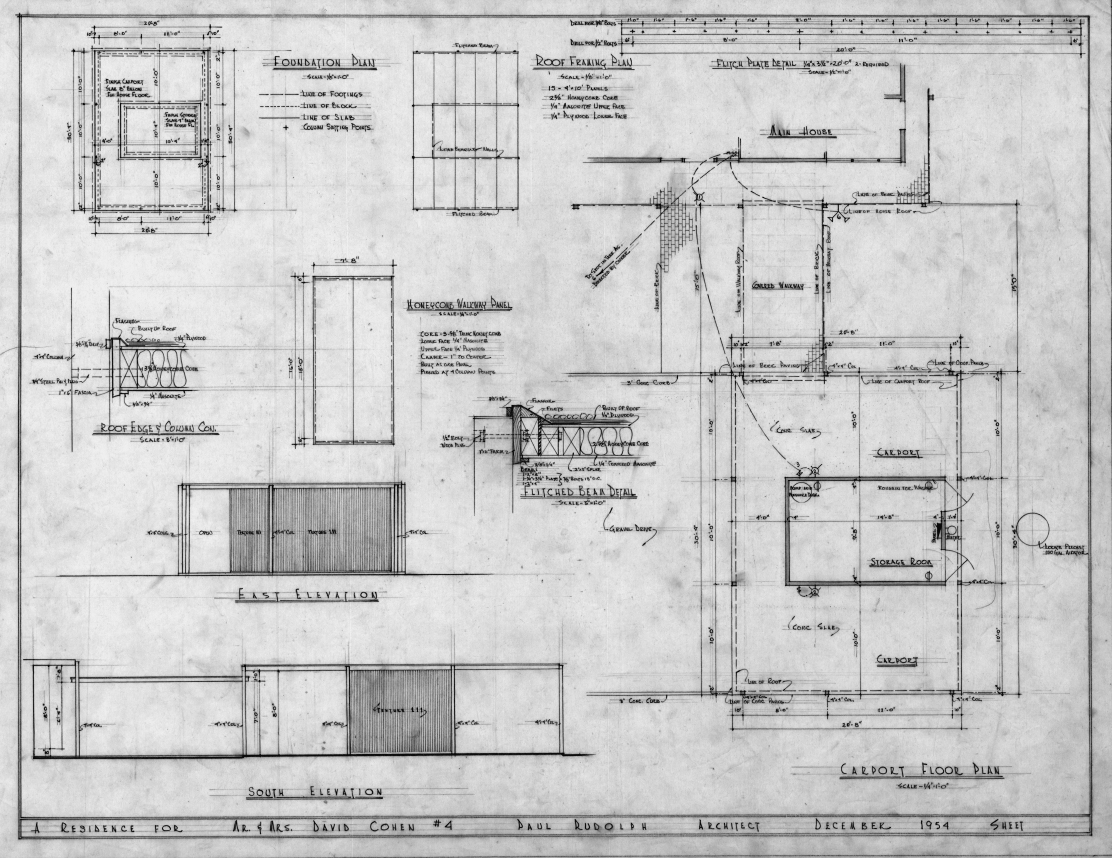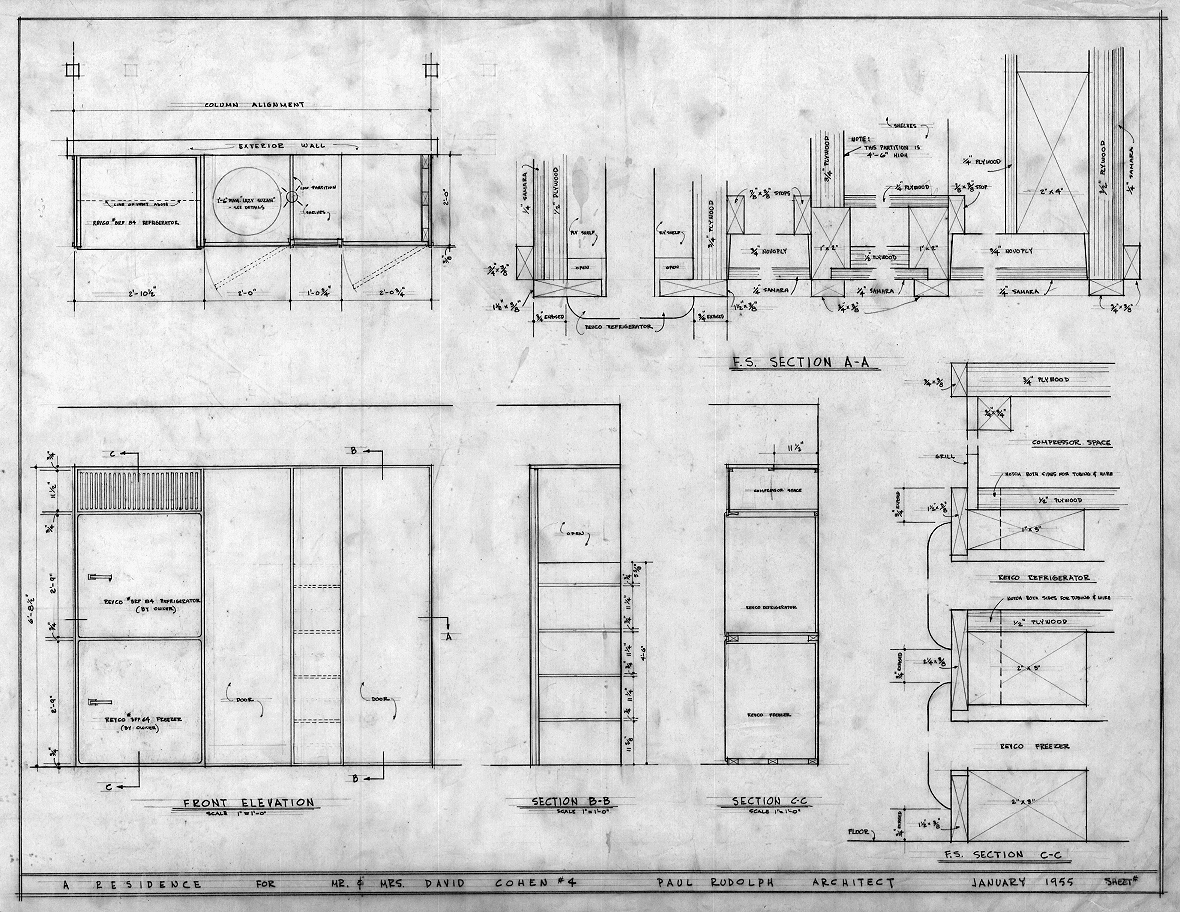Welcome to the Archives of The Paul Rudolph Institute for Modern Architecture. The purpose of this online collection is to function as a tool for scholars, students, architects, preservationists, journalists and other interested parties. The archive consists of photographs, slides, articles and publications from Rudolph’s lifetime; physical drawings and models; personal photos and memorabilia; and contemporary photographs and articles.
Some of the materials are in the public domain, some are offered under Creative Commons, and some are owned by others, including the Paul Rudolph Estate. Please speak with a representative of The Paul Rudolph Institute for Modern Architecture before using any drawings or photos in the Archives. In all cases, the researcher shall determine how to appropriately publish or otherwise distribute the materials found in this collection, while maintaining appropriate protection of the applicable intellectual property rights.
In his will, Paul Rudolph gave his Architectural Archives (including drawings, plans, renderings, blueprints, models and other materials prepared in connection with his professional practice of architecture) to the Library of Congress Trust Fund following his death in 1997. A Stipulation of Settlement, signed on June 6, 2001 between the Paul Rudolph Estate and the Library of Congress Trust Fund, resulted in the transfer of those items to the Library of Congress among the Architectural Archives, that the Library of Congress determined suitable for its collections. The intellectual property rights of items transferred to the Library of Congress are in the public domain. The usage of the Paul M. Rudolph Archive at the Library of Congress and any intellectual property rights are governed by the Library of Congress Rights and Permissions.
However, the Library of Congress has not received the entirety of the Paul Rudolph architectural works, and therefore ownership and intellectual property rights of any materials that were not selected by the Library of Congress may not be in the public domain and may belong to the Paul Rudolph Estate.
LOCATION
Address: 101 Garden Lane
City: Sarasota
State: Florida
Zip Code: 34242
Nation: United States
STATUS
Type: Residence
Status: Built
TECHNICAL DATA
Date(s): 1953-1955
Site Area: 27,642 ft² (2,568.0 m²)
Floor Area: 2 beds, 2.5 baths, 2,455 ft² (228.0 m²)
Height:
Floors (Above Ground): 1
Building Cost: $20,000 (1954)
PROFESSIONAL TEAM
Client: David M. Cohen and Eleene L. Cohen
Architect: Paul Rudolph
Associate Architect:
Landscape:
Structural:
MEP:
QS/PM:
SUPPLIERS
Contractor: Harold Pickett, Monostructure, Inc.
Subcontractor(s):
Cohen Residence
The project is a residence for former City of Sarasota Mayor, David Morris Cohen (1910-1999) and his wife Eleene L. Cohen (1913-1998). They are local music patrons and Mr. Cohen is the co-founder of the Florida West Coast Symphony. Mr. Cohen is concertmaster and violinist with the Florida West Coast Symphony and his wife is a cellist with the same group.
The design features large closets and dressing rooms are created to eliminate the need for extra furniture in the bedroom.
The plan has no interior partitions except for bedrooms and baths, and features a large multi-purpose living area.
The project is featured in Arts+Architecture in September 1954
In 1955 the residence receives the Progressive Architecture magazine’s first award for the “best piece of progressive architecture.” The award’s panel of judges is headed by Walter Gropius.
The project is featured in Progressive Architecture in January 1955
The project is featured in Architectural Record in May 1956
On June 02, 2000 the residence is sold to Michelle M. Vross
On January 10, 2001 the residence is sold to Anthony G. Vross and Beverly A. Vross for $440,000 USD.
On July 25, 2003 the residence is sold to William L. Knapp and Jane T. Knapp for $1,100,000 USD.
On April 28, 2004 the residence is sold to Martie Lieberman for $1,257.000 USD
In 2005 the Vross Family and Jonathan Parks win 1st place - Interior Restoration Historic Preservation Award from the National Trust for the Cohen House interior work done up to 2001, while Parks works for Seibert Architects.
In 2005-2006 the residence is restored by Seibert Architects with assistance from Bert Brosmith FAIA, manager of Rudolph's office in 1955 during the original construction. Renovation included documentation and restoration of the home to its original design by repairing deteriorated structural elements, removing later alterations, rehabilitating finishes and original furniture. Other work includes restoration of the original roof connecting the existing house to the existing carport which had been previously replaced in a manner that was not consistent with the original design. Original colors were determined by removing and analyzing several layers of paint, and these colors were digitally matched. The overhangs and many of the existing columns had deteriorated and were replaced. The screen porch was detailed to be sympathetic to the House’s original details. Tim Seibert wins an AIA Florida award for the restoration later in the same year.
In 2007 Jonathan Parks wins The H. Dean Rowe, FAIA Award for Design Excellence, from the AIA Tampa Bay for the project restoration.
The residence is sold on October 09, 2009 to Arlene La Marca for $650,000 USD.
“The house is right. Not fancy - very ample and straightforward - practical - not ornate - no lost space, NONE - no silly walls with curves or dead end rooms.”
“Perhaps the most interesting feature of the house is the sunken area in the living room which is surrounded by cushions on the floor and additional cushions for back supports. We are much interested in the simplification and elimination of furniture and this seems to be a step. We feel strongly that too much modern furniture is so sculpturesque that it is difficult to make a truly quiet room.”
DRAWINGS - Design Drawings / Renderings
DRAWINGS - Construction Drawings
DRAWINGS - Shop Drawings
PHOTOS - Project Model
PHOTOS - During Construction
PHOTOS - Completed Project
PHOTOS - Current Conditions
LINKS FOR MORE INFORMATION
The Cohen Residence of the Seibert Architects website
The Cohen Residence on the Solstice Planning & Architecture website
RELATED DOWNLOADS
PROJECT BIBLIOGRAPHY
Charles R. Smith. Paul Rudolph and Louis Kahn: A Bibliography. The Scarecrow Press, Inc., 1987.
Christopher Domin and Joe King. Paul Rudolph: The Florida Houses. Princeton Architectural Press, 2002.
“Chronological List of Works by Paul Rudolph, 1946-1974.” Architecture and Urbanism, no. 49, Jan. 1975.
“Cohen Residence.” Architecture and Urbanism, no. 80, 80, July 1977.
David M. Brown. “Celebrating Sarasota’s Modernism.” Robb Report, Winter 2006.
“First Design Award: House, Siesta Key, Florida.” Progressive Architecture, no. 36, 36, Jan. 1955.
Fred A. Bernstein. “The Quest to Preserve Sarasota’s Modern Homes.” The New York Times, 10 Oct. 2004.
“House by Paul Rudolph.” Arts and Architecture, no. 71, 71, Sept. 1954.
“Open Plan, Prefab Units Cut Florida Costs.” Architectural Record, no. 119, 119, May 1956.
“P/A Design Awards.” Interiors, no. 114, 114, Mar. 1955.
“Paul Rudolph.” Architecture D’Aujourd’hui, no. 24, 24, Dec. 1953.
“---.” Architecture D’Aujourd’hui, no. 28, 28, Sept. 1957.
---. Paul Rudolph: Dessins D’Architecture. Office du Livre, 1974.
“Quatre Habitations En Floride, U.S.A.” Architecture D’Aujourd’hui, no. 26, 26, Nov. 1955.
“Rudolph Design Award Winner.” Sarasota News, January 22, 1955. p. 17
“Rudolph Wins Award for David Cohen Home.” Sarasota News, January 15, 1955. p. 9
“Sarasota Architect Is Design Contest Winner.” Sarasota Herald Tribune, January 15, 1955. p. 5
The Second Treasury of Contemporary Houses. F. W. Dodge Corporation, 1959.
















































































