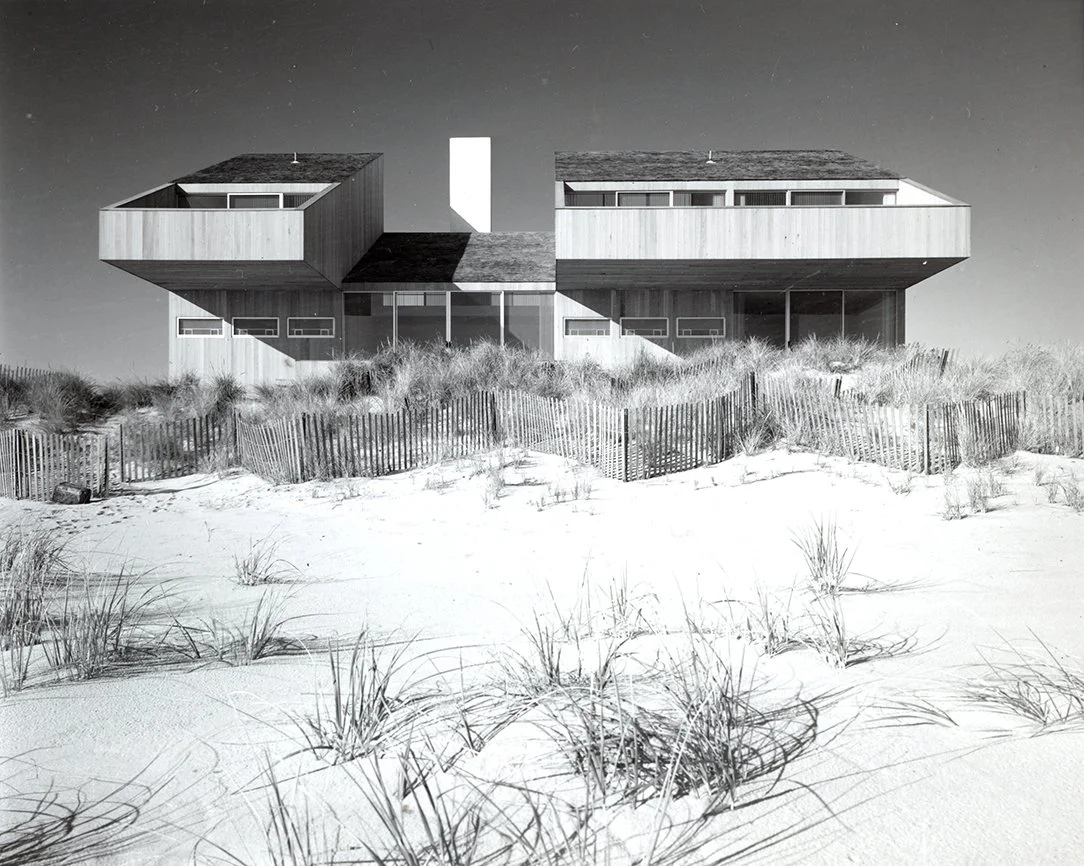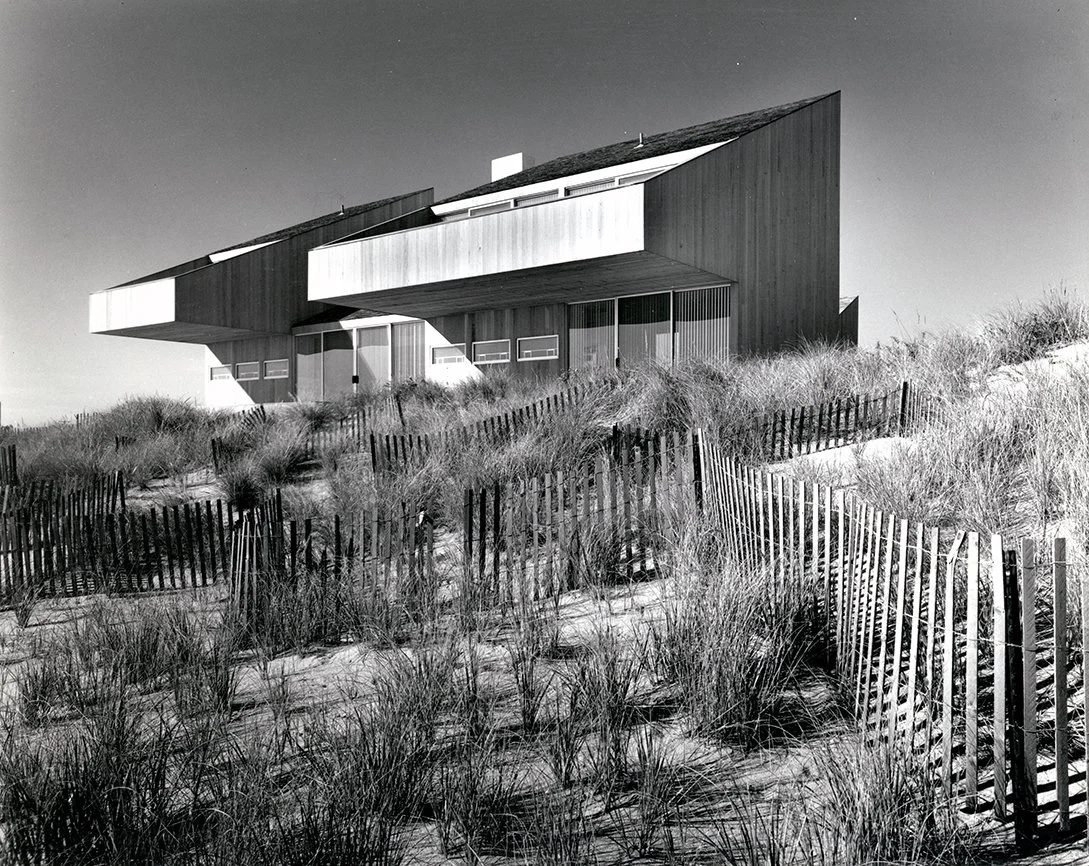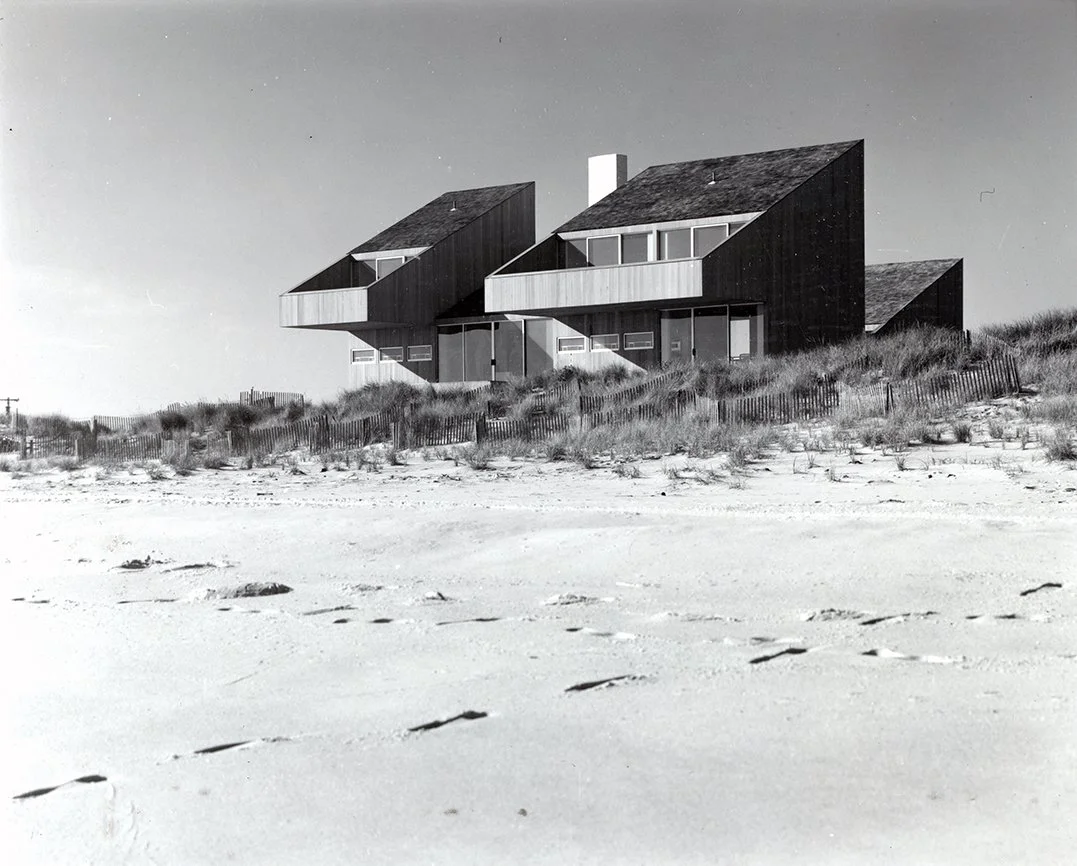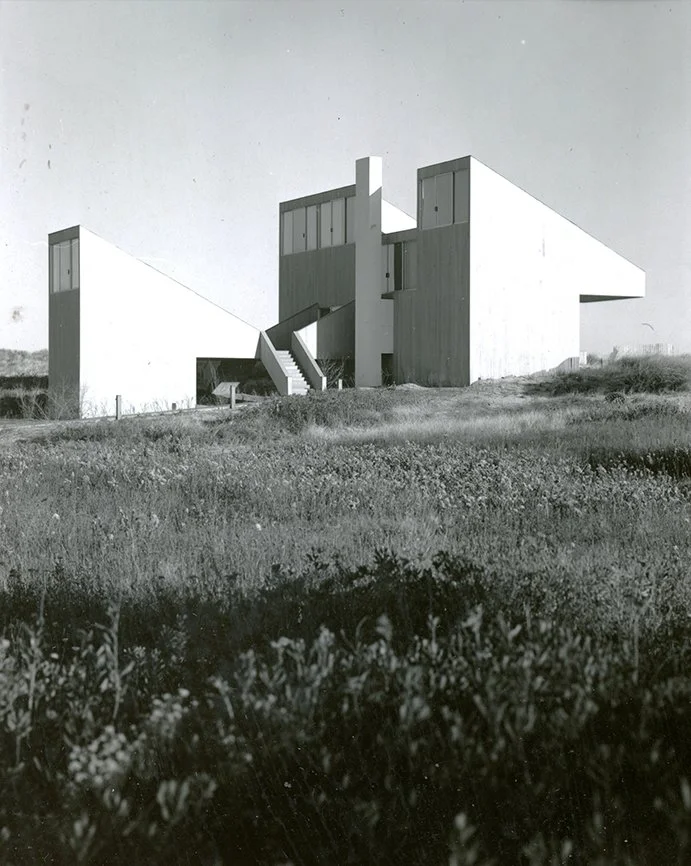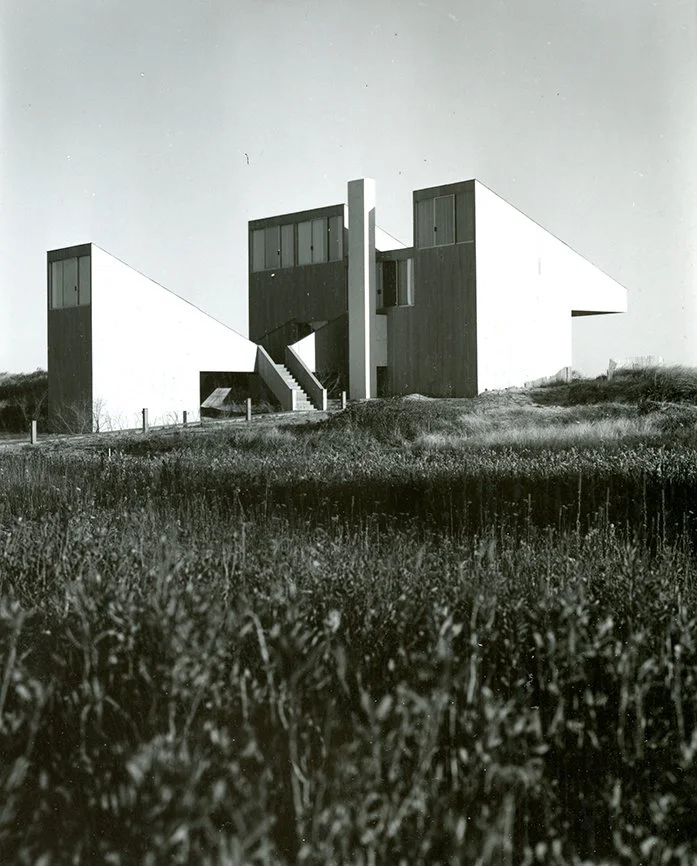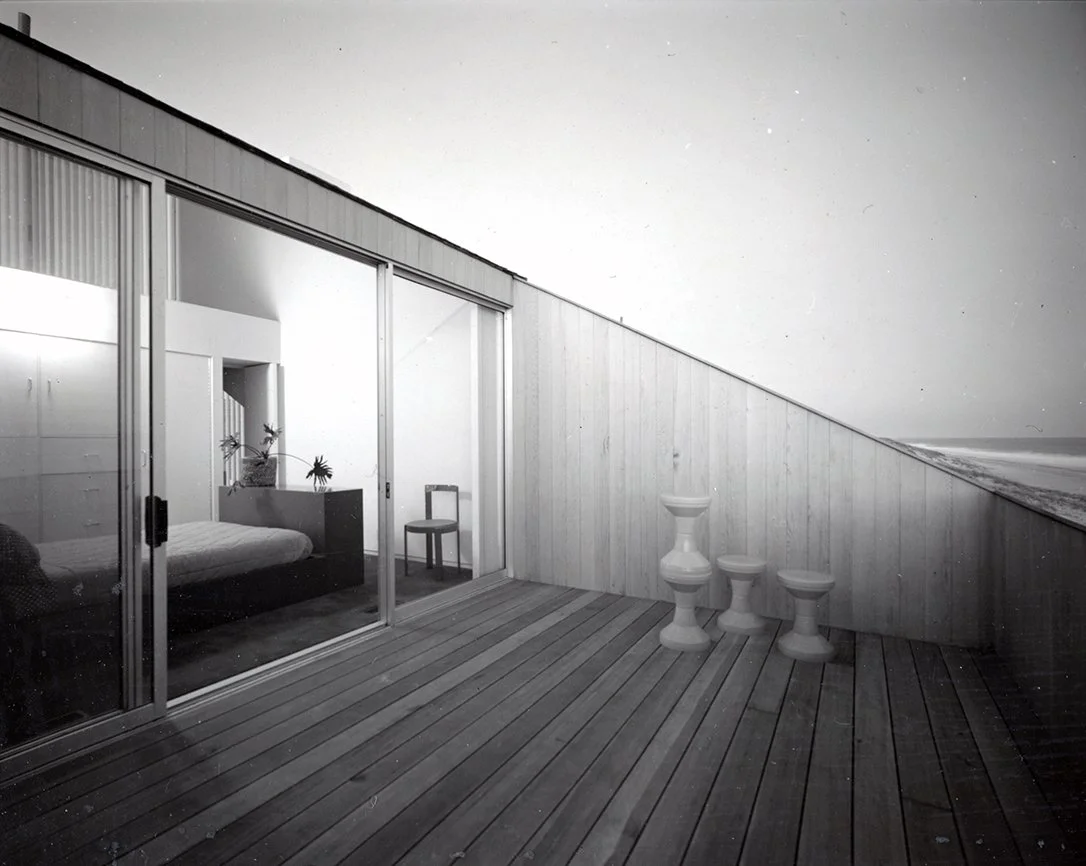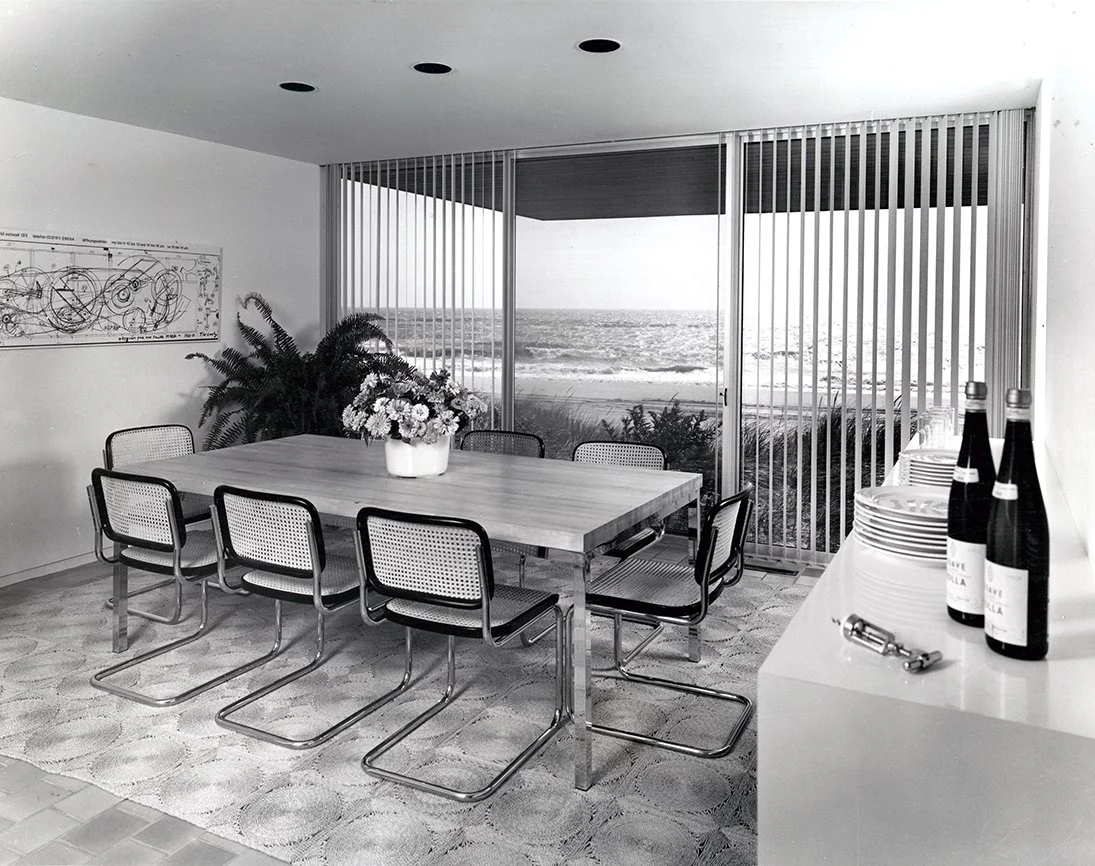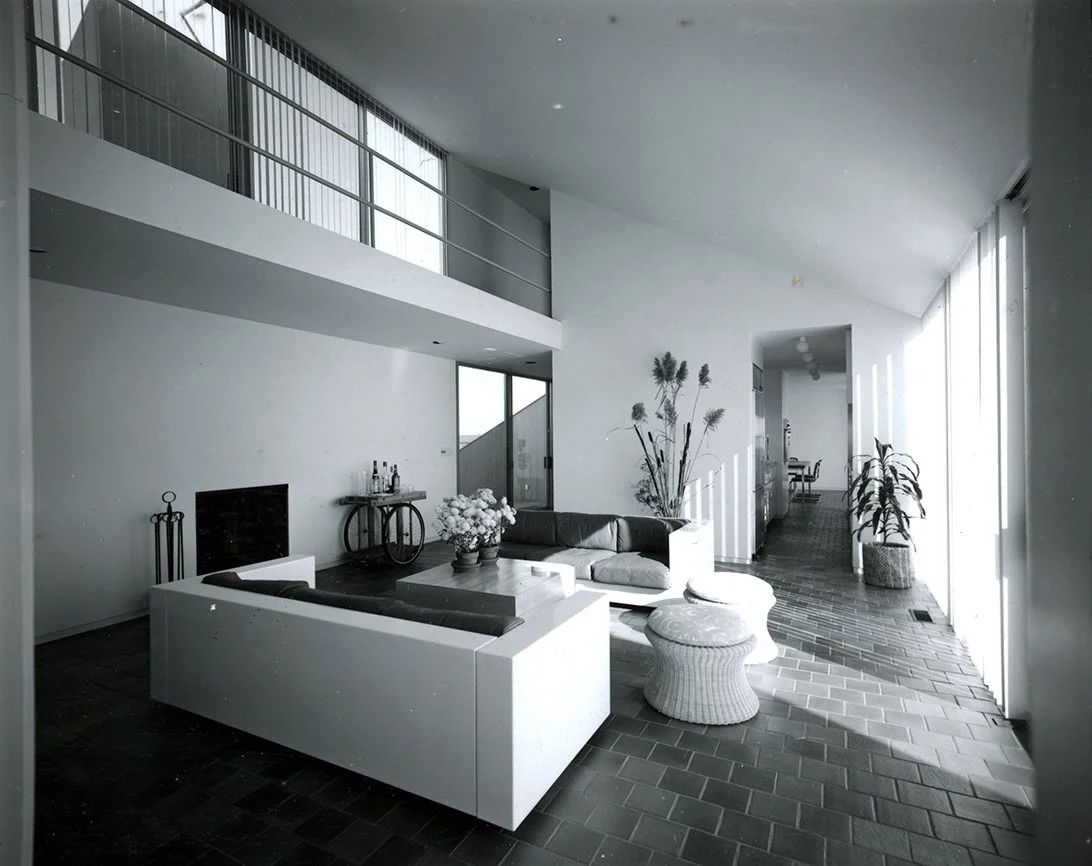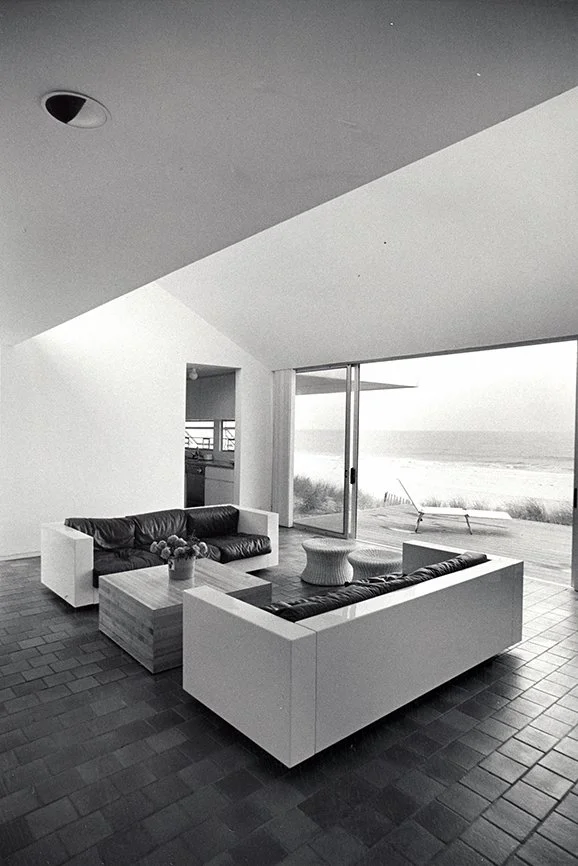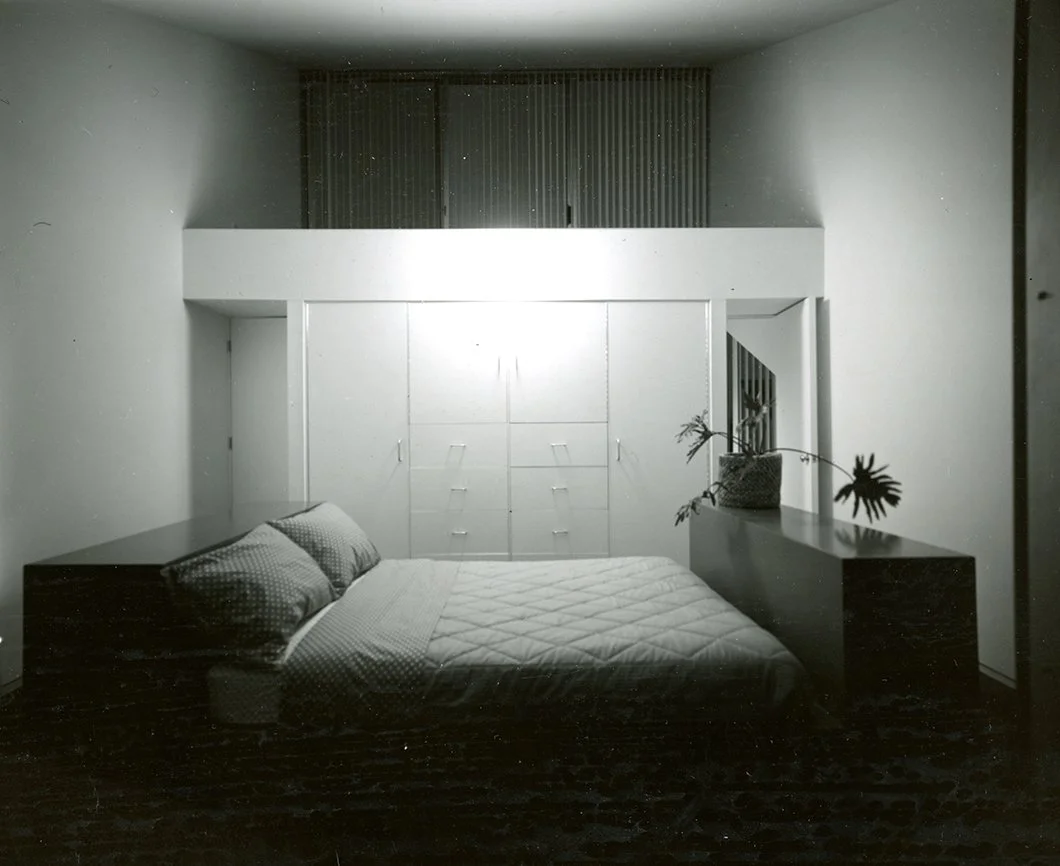Welcome to the Archives of The Paul Rudolph Institute for Modern Architecture. The purpose of this online collection is to function as a tool for scholars, students, architects, preservationists, journalists and other interested parties. The archive consists of photographs, slides, articles and publications from Goldfinger’s lifetime; physical drawings and models; personal photos and memorabilia; and contemporary photographs and articles.
Some of the materials are in the public domain, some are offered under Creative Commons, and some are owned by others, including the Goldfinger Estate. Please speak with a representative of The Paul Rudolph Institute for Modern Architecture before using any drawings or photos in the Archives. In all cases, the researcher shall determine how to appropriately publish or otherwise distribute the materials found in this collection, while maintaining appropriate protection of the applicable intellectual property rights.
Follow the links below to see Goldfinger’s work during the:

LOCATION
Address: 109 Surfside Drive
City: Bridgehampton
State: New York
Zip Code: 11932
Nation: United States
STATUS
Type: Residential
Status: Built
TECHNICAL DATA
Date(s): 1969
Site Area: 57,935 ft² (5,382.3 m²)
Floor Area: 3 beds, 2 baths; 2,800 ft² (260.1 m²)
Height:
Floors (Above Ground): 2
Building Cost:
PROFESSIONAL TEAM
Client: Anthony Petrocelli (0000-0000) and Nina Petrocelli (0000-0000)
Architect: Myron Goldfinger (1933-2023)
Associate Architect:
Landscape:
Structural:
MEP:
QS/PM:
SUPPLIERS
Contractor: Don & George Harse
Subcontractor(s):
PetrUcelli Residence
The project scope is to design a residence for Anthony Joseph “Tony” Petrucelli (1940-2010) and Nina (Mann) Petrucelli (1943-). Born in New York City, Tony is an accomplished commercial photographer – who later makes his mark in advertising during the 1970s and 1980s. Nina Mann is the daughter of director Anthony Mann, a Ford model and a dancer in the Merce Cunningham dance troupe.
The project site is a stretch of beach that has only two houses on it at the time, both by Charles Gwathmey - the John Steel Residence, aka Steel Residence I and the Arthur/Ruth Steel Residence, aka Steel Residence II. The only thing on the site at the time the house is constructed are potato fields.
The project is under construction in 1971.
In 2004 an accessory dwelling unit is built on the property.
On September 28, 2007 the residence is sold for $13,200,000 USD to Surfside LLC.
Anthony Joseph “Tony” Petrucelli passes away on July 24, 2010.
On June 13, 2022 the residence is listed for rent for $400,000 USD.
On August 1st, 2022 the listing is removed.
On November 17, 2022 the residence is listed for rent for $400,000 USD.
““The white envelope creates excitement even on gray days.””
DRAWINGS - Design Drawings / Renderings
DRAWINGS - Construction Drawings
DRAWINGS - Shop Drawings
PHOTOS - Project Model
PHOTOS - During Construction
PHOTOS - Completed Project
PHOTOS - Current Conditions
LINKS FOR MORE INFORMATION
RELATED DOWNLOADS
PROJECT BIBLIOGRAPHY
























