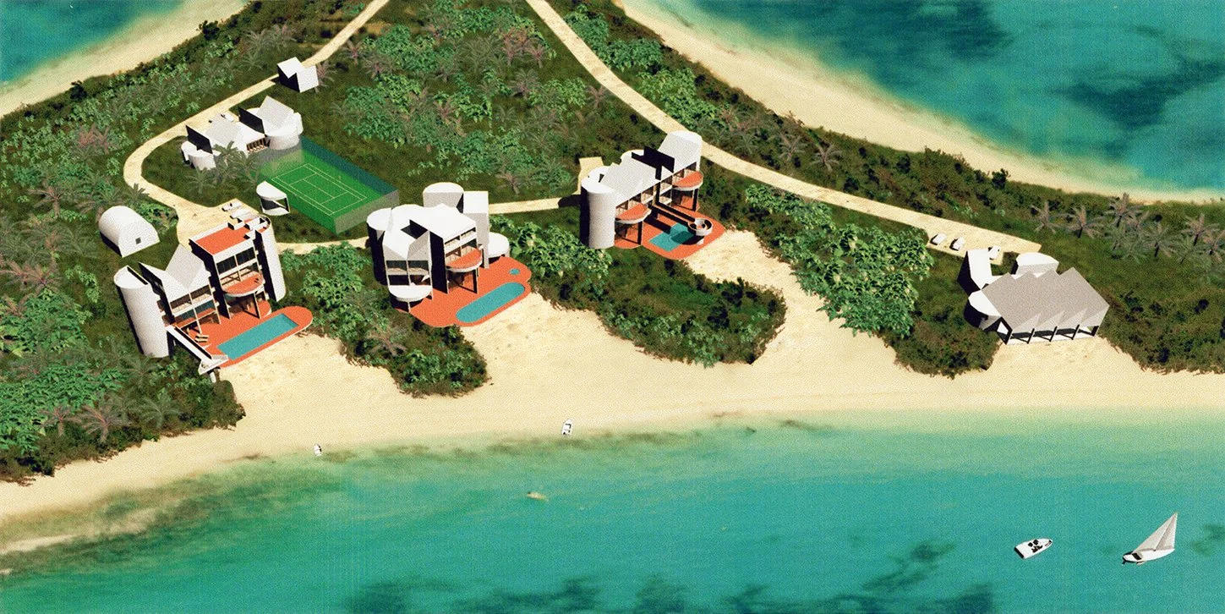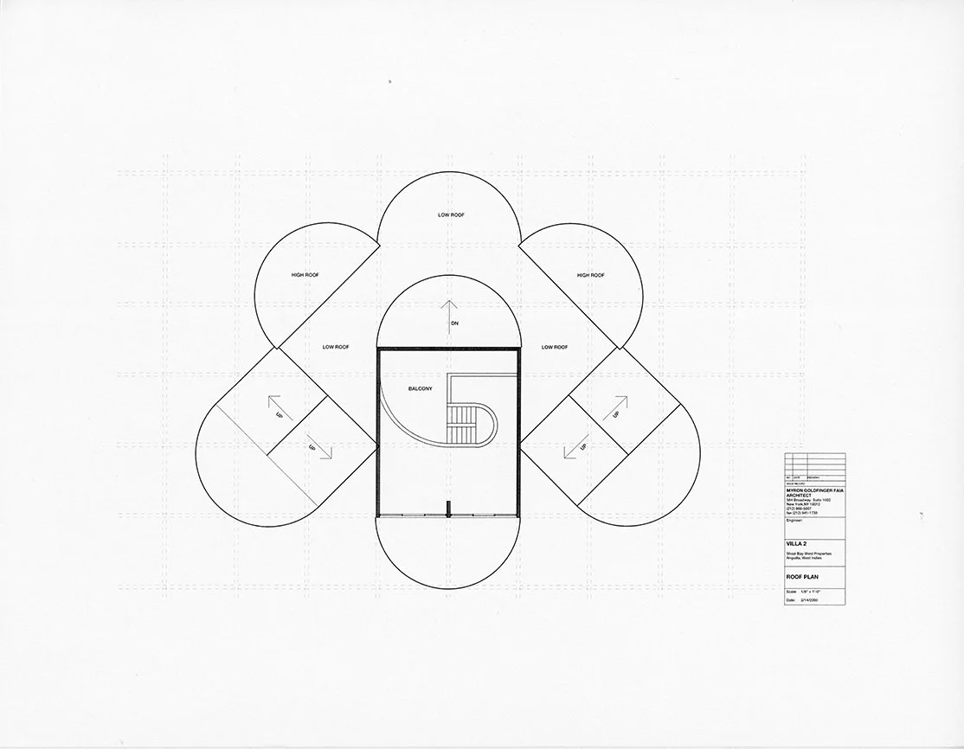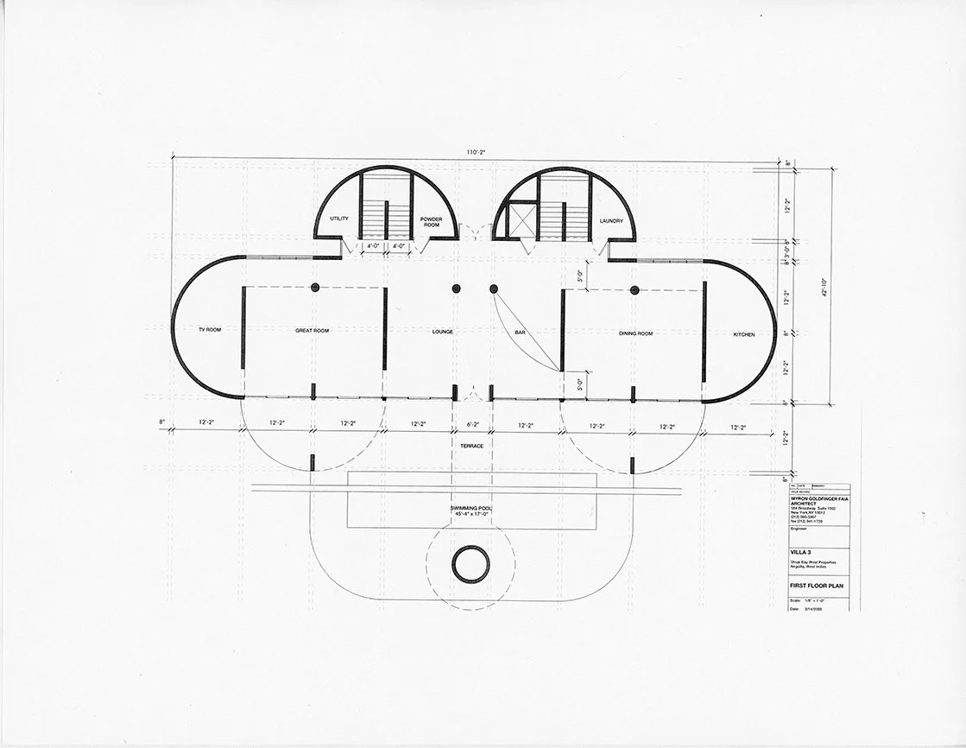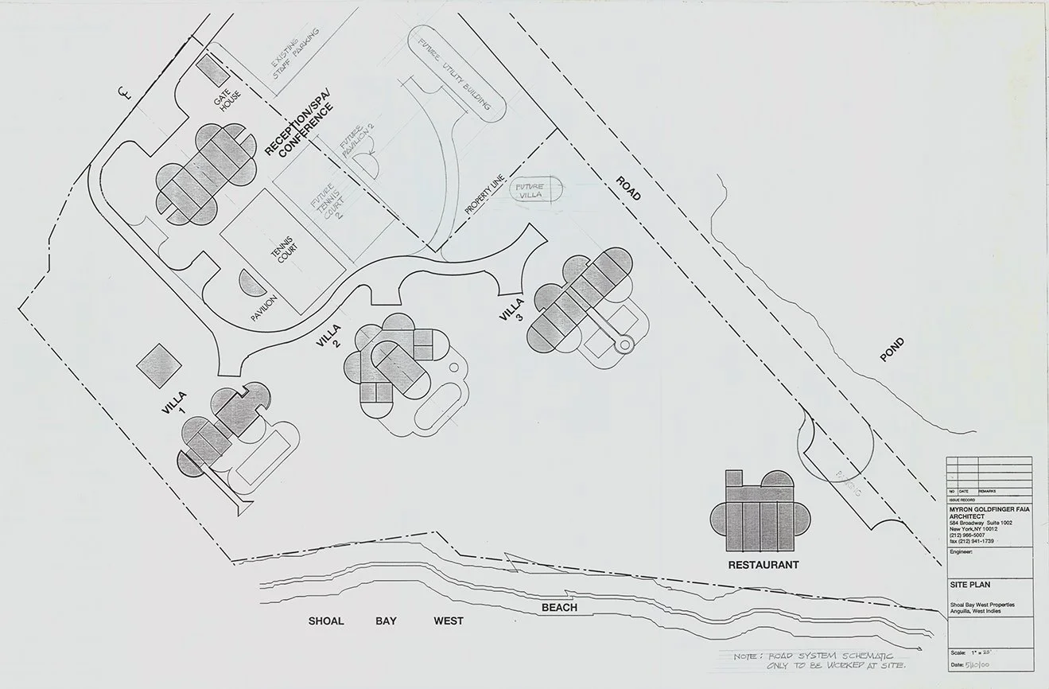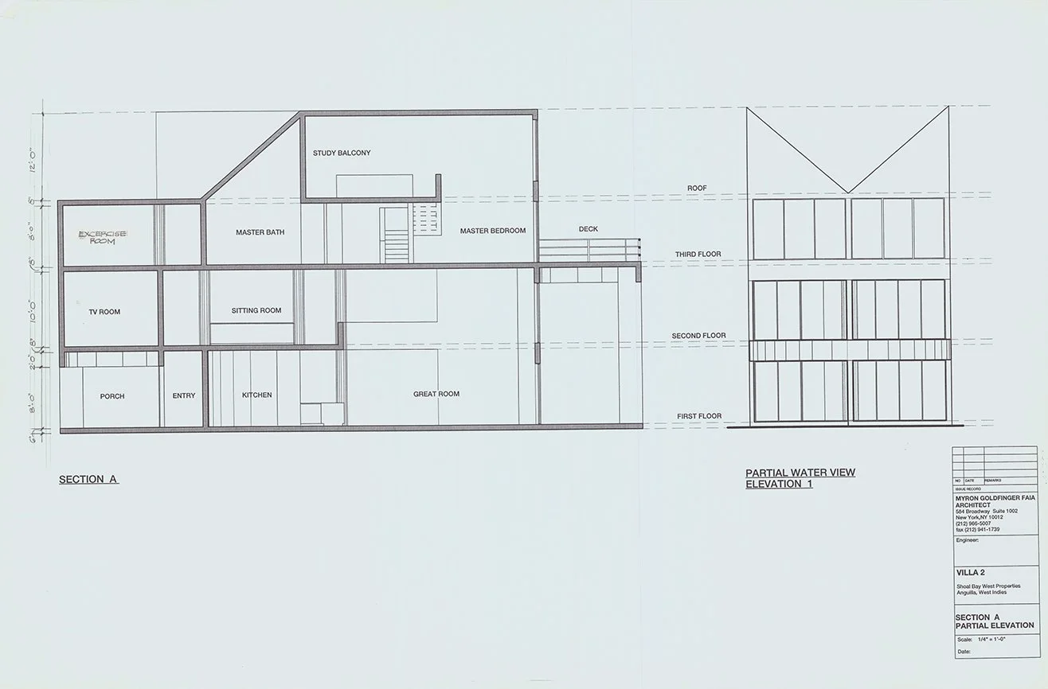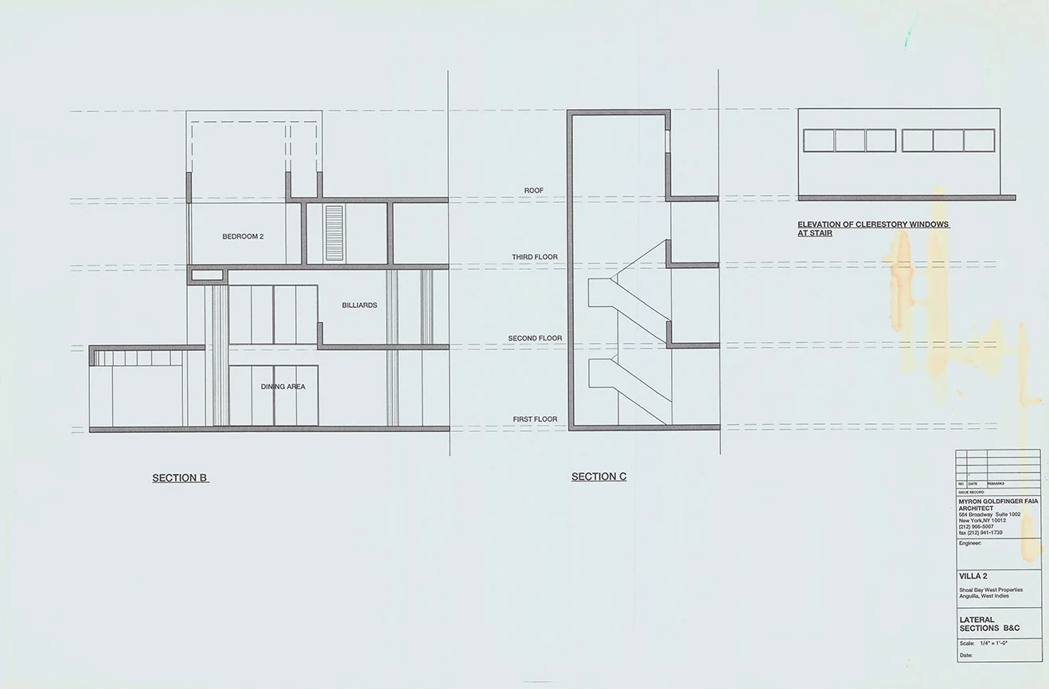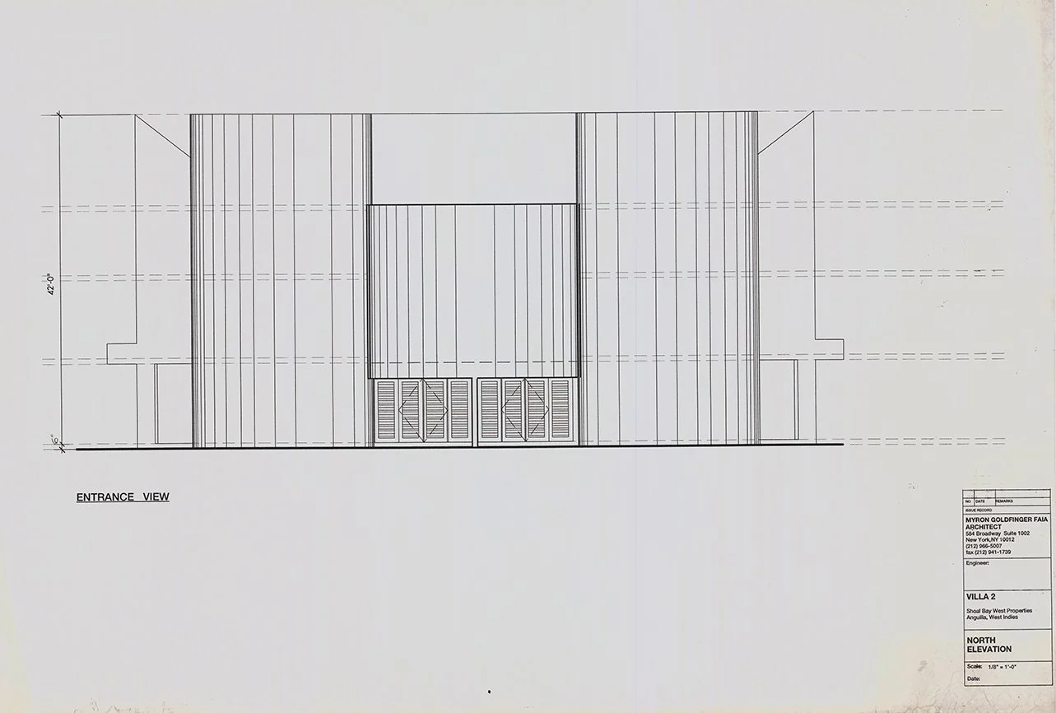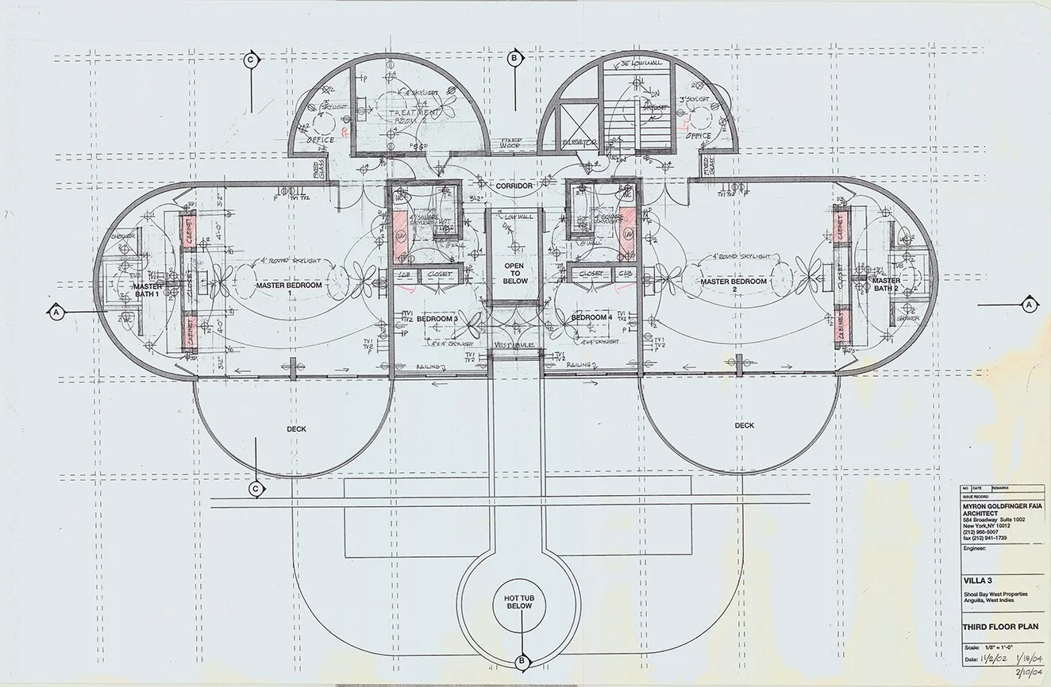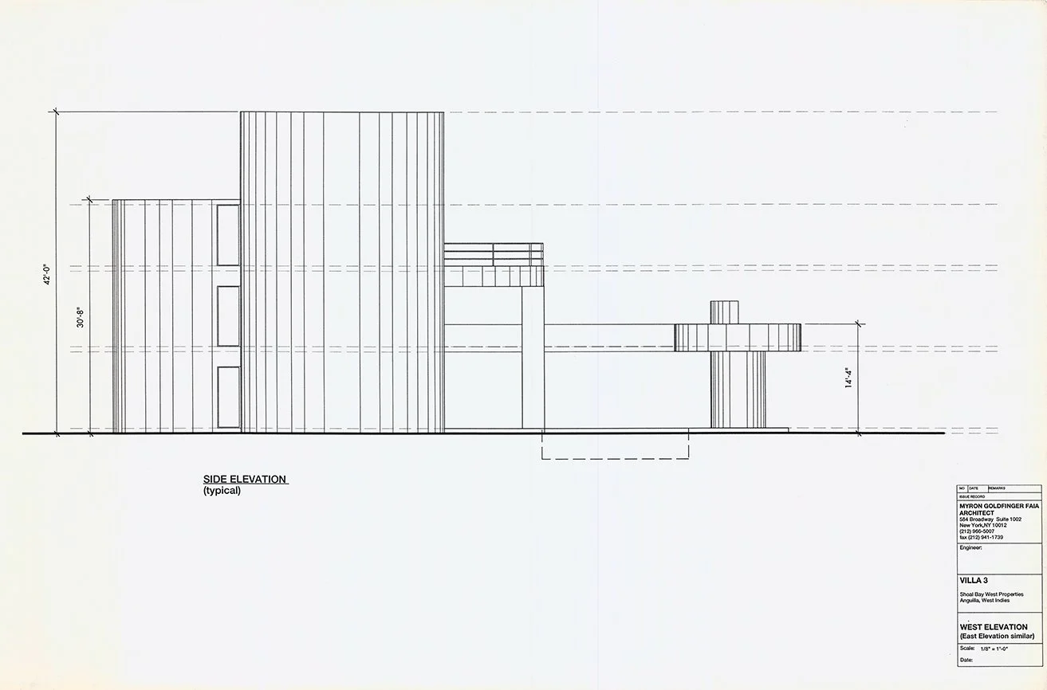Welcome to the Archives of The Paul Rudolph Institute for Modern Architecture. The purpose of this online collection is to function as a tool for scholars, students, architects, preservationists, journalists and other interested parties. The archive consists of photographs, slides, articles and publications from Goldfinger’s lifetime; physical drawings and models; personal photos and memorabilia; and contemporary photographs and articles.
Some of the materials are in the public domain, some are offered under Creative Commons, and some are owned by others, including the Goldfinger Estate. Please speak with a representative of The Paul Rudolph Institute for Modern Architecture before using any drawings or photos in the Archives. In all cases, the researcher shall determine how to appropriately publish or otherwise distribute the materials found in this collection, while maintaining appropriate protection of the applicable intellectual property rights.
Follow the links below to see Goldfinger’s work during the:
LOCATION
Address: Shoal Bay West
City: Anguilla
State:
Zip Code:
Nation: West Indies
STATUS
Type: Hospitality
Status: Built
TECHNICAL DATA
Date(s): 2000
Site Area:
Floor Area:
Height:
Floors (Above Ground):
Building Cost:
PROFESSIONAL TEAM
Client:
Architect: Myron Goldfinger
Associate Architect:
Landscape:
Structural:
MEP:
QS/PM:
SUPPLIERS
Contractor:
Subcontractor(s):
Altamer Resort
The project scope is to design a resort.
Villa 1 is also known as the Antilles Pearl. This 10,800 ft² (1,003.3 m²) private villa features one principal bedroom suite and four additional guest bedrooms (all with king beds, TVs, and en-suite bathrooms) for a total of 5 bedrooms.
On the first floor, the common area features 21-foot high ceilings, floor-to-ceiling windows, a large dining table, multiple lounge areas, and French doors that open up to the outdoor pool area.
The second floor is broken up into two primary areas – one half boasts a fully-stocked entertainment room with a custom-made pool table, card table, and home theater section while the other half features two of the guest bedrooms.
The third floor features one principal bedroom suite (with a lofted office area and private terrace) and two more guest bedrooms.
The outdoor area features a heated, private swimming pool, shaded dining table, and multiple lounge/sitting areas.
The villa also features a modern elevator lift to all floors, Bluetooth speakers in every room, a 50-foot skywalk and a rooftop terrace.
Villa 2 is known as the Blue Diamond. This 13,000 ft² (1,207.7 m²) villa features one principal bedroom suite, four additional guest bedrooms (all with king beds, TVs, and en-suite bathrooms), and one half-bedroom (with a day bed) for a total of 5.5 bedrooms.
On the first floor, the common area features 21-foot high ceilings, floor-to-ceiling windows, a triangular, glass-topped dining table (with seating for up to fourteen people), and a custom-built semicircle bar that includes a cooktop, refrigerator, freezer, modern appliances, and wet bar.
The second floor features an entertainment room with a custom-made pool table, card tables, a ping pong table and a meditation room.
The third floor features a private fitness center (with free weights, yoga mats, a bench, treadmill and spin bike) one small half-bedroom, four guest bedrooms, and one principal bedroom suite with a lofted office area and private terrace.
The outdoor area features a heated, private swimming pool, hot tub (for up to 12 people), shaded dining table, and multiple lounge/sitting areas. The villa also features a modern elevator lift to all floors. All rooms feature SONOS Bluetooth speakers that can be controlled by the guests.
Villa 3 is known as the African Sapphire.
A Guest House on the property is known as the Petit Topaz. The 1,350 ft² (125.4 m²) duplex villa has a first floor bedroom with an additional open sleeping area upstairs.
Villa 1 is renovated in 2018.
Villa 2 is renovated in 2021.
“Altamer is the most outrageous luxury. ”
DRAWINGS - Design Drawings / Renderings
DRAWINGS - Construction Drawings
DRAWINGS - Shop Drawings
PHOTOS - Project Model
PHOTOS - During Construction
PHOTOS - Completed Project
PHOTOS - Current Conditions
LINKS FOR MORE INFORMATION
RELATED DOWNLOADS
PROJECT BIBLIOGRAPHY

