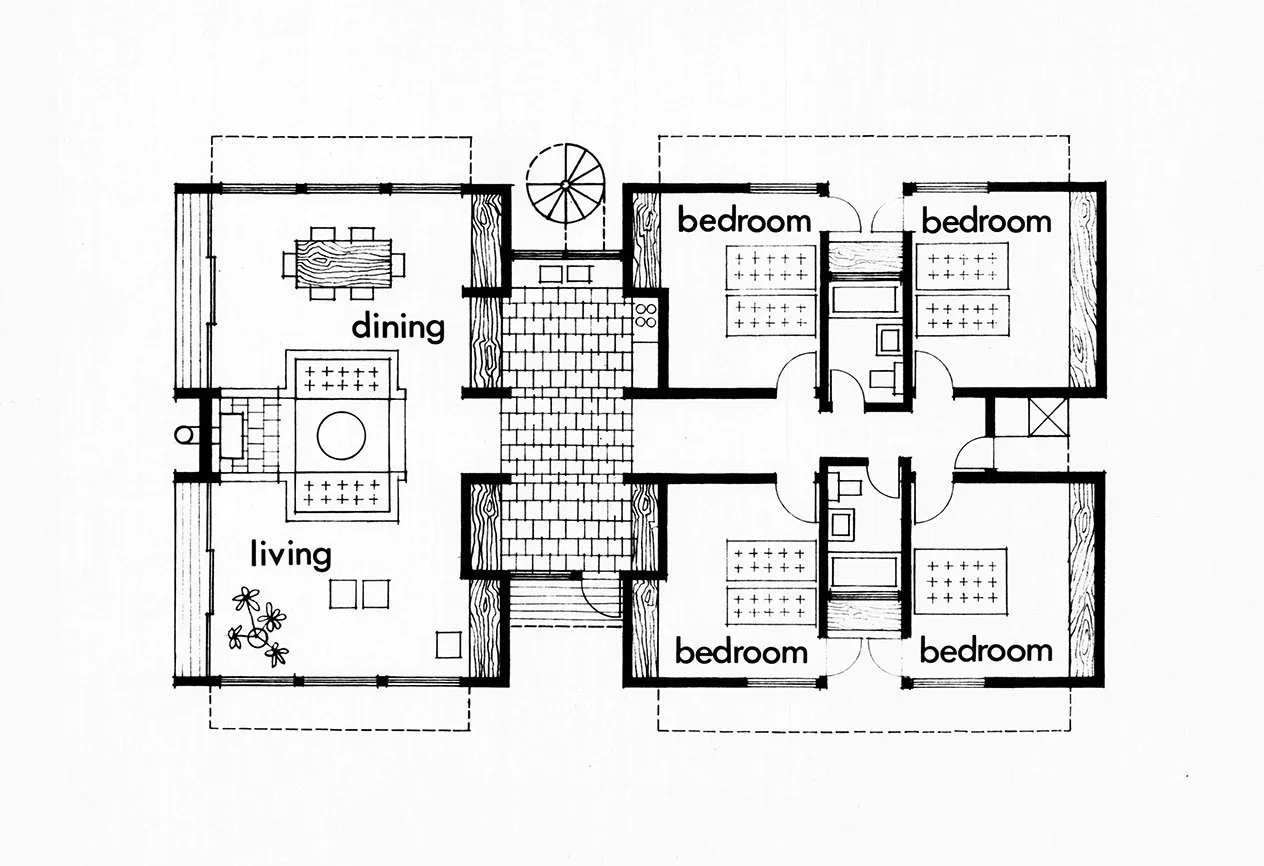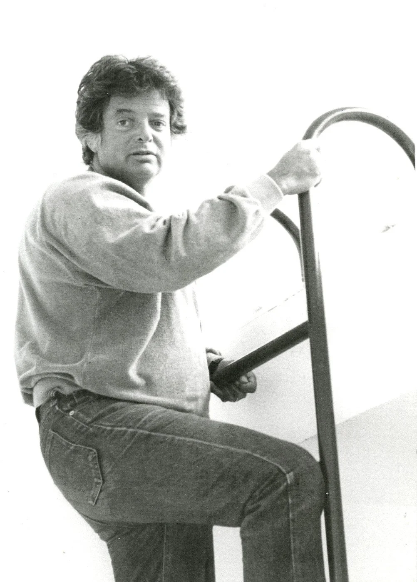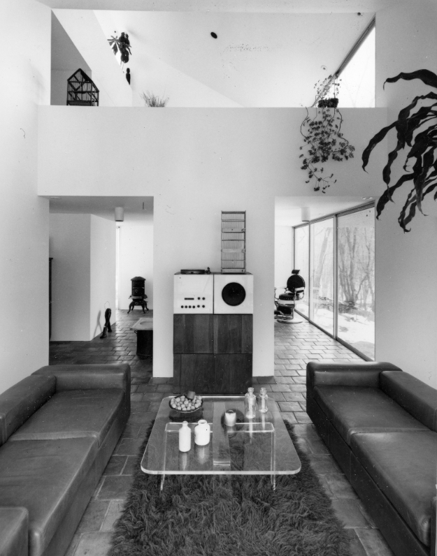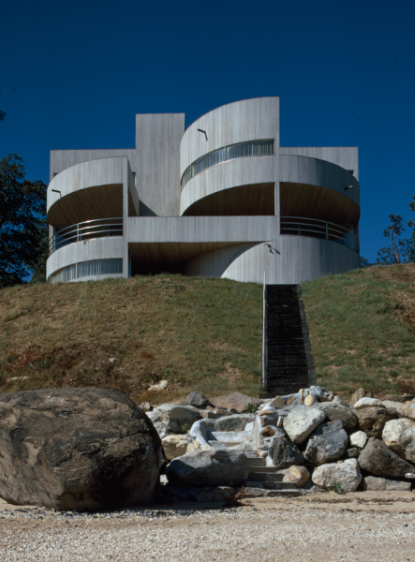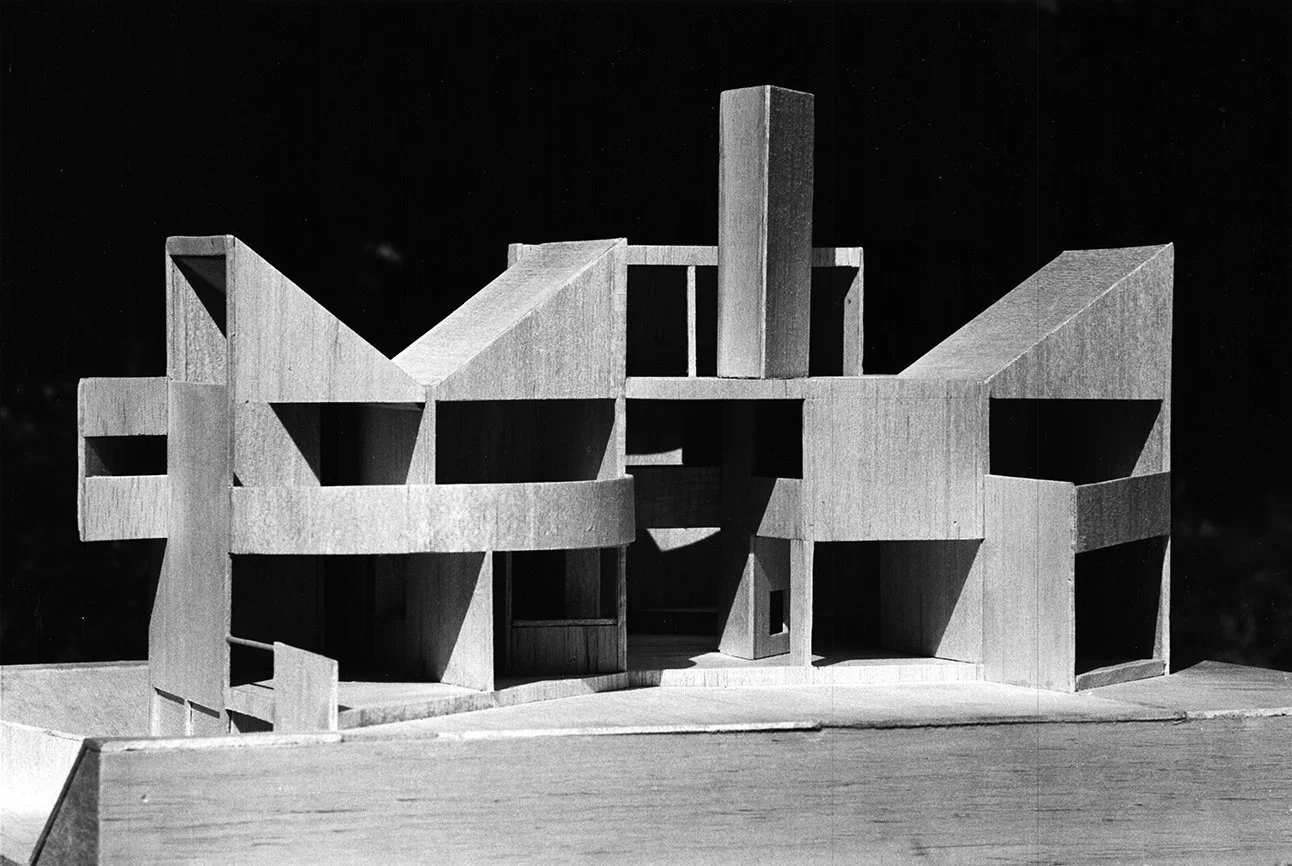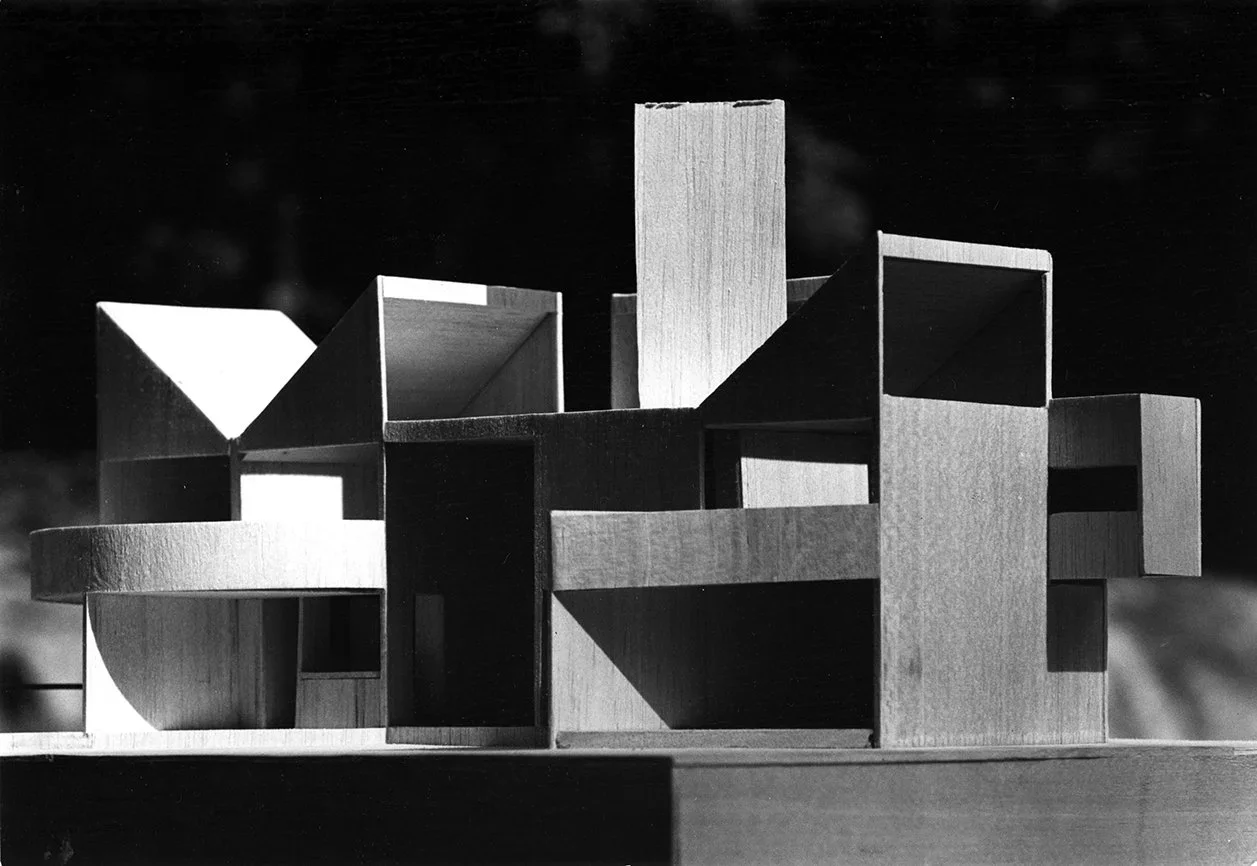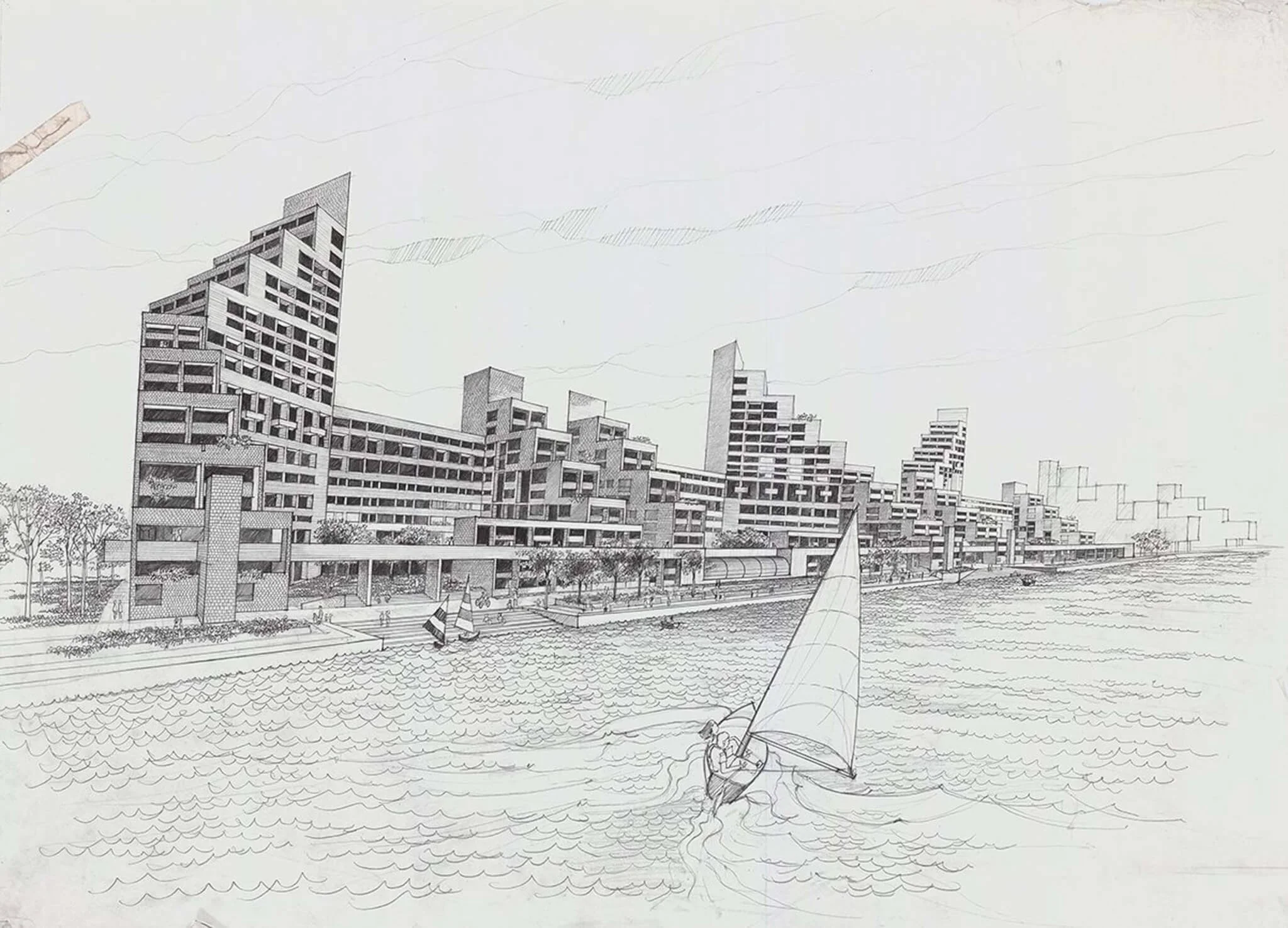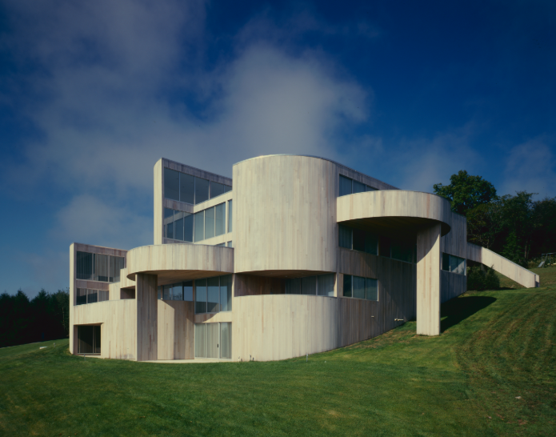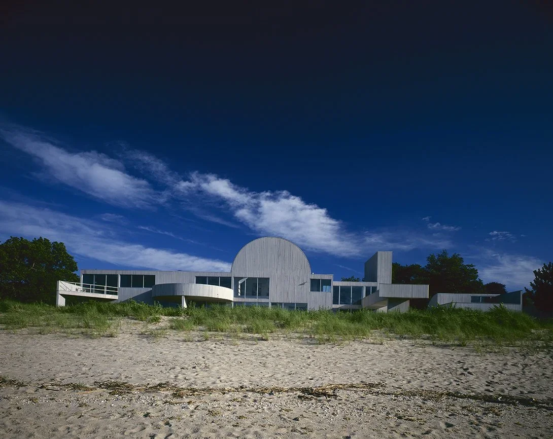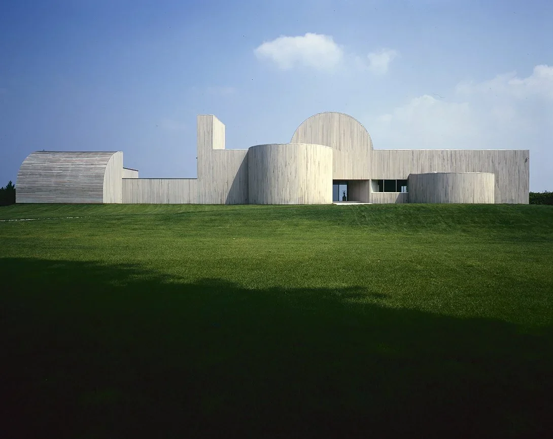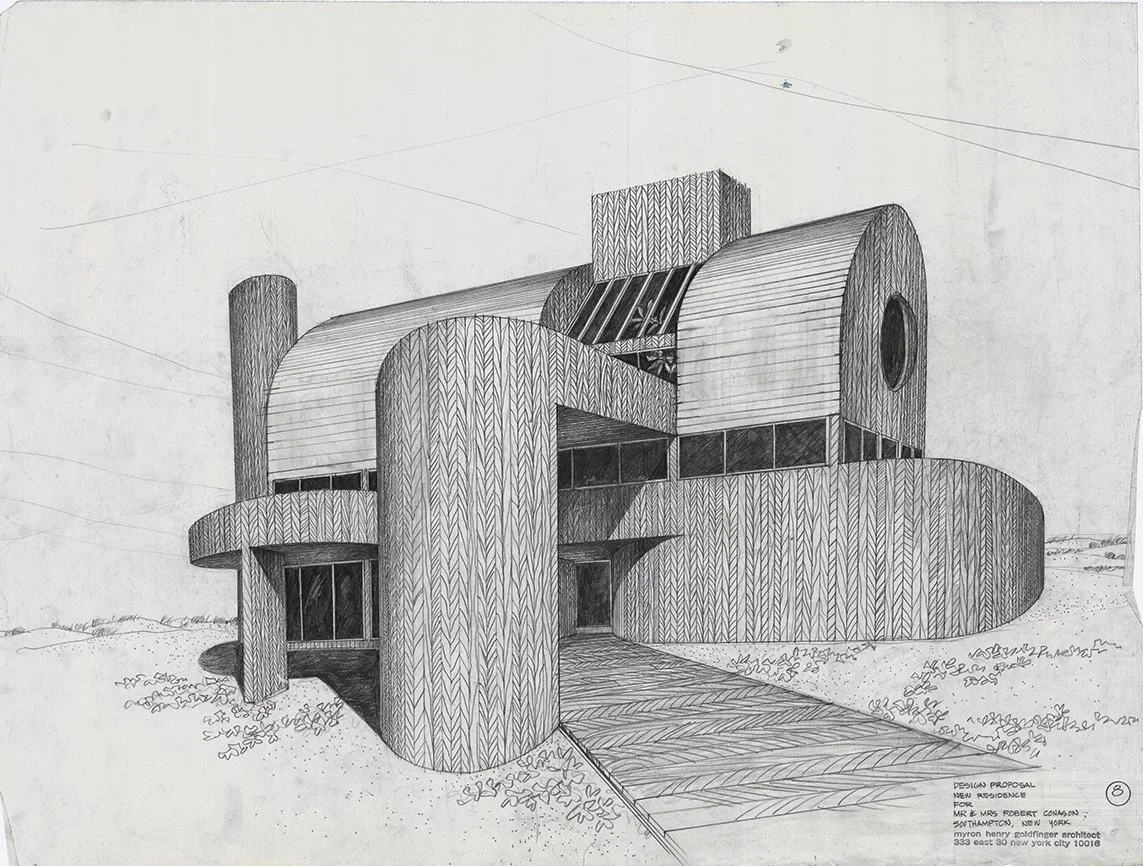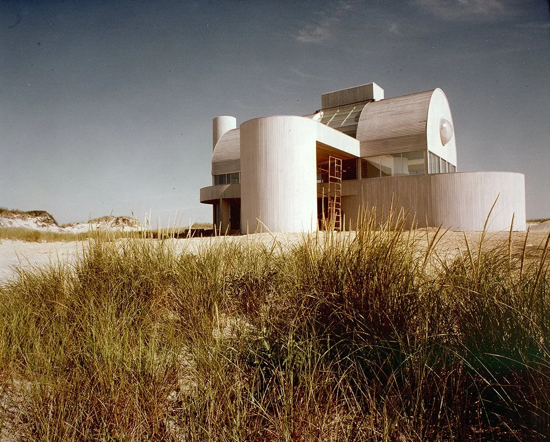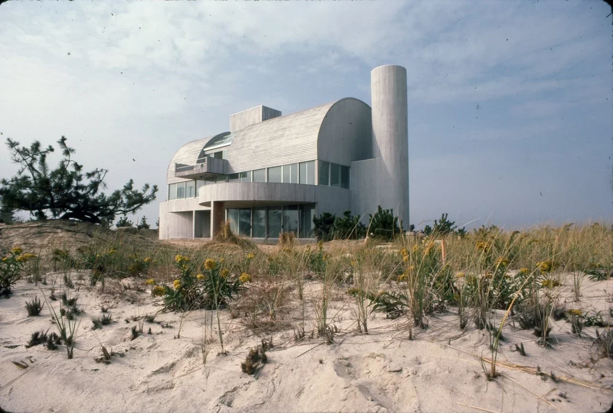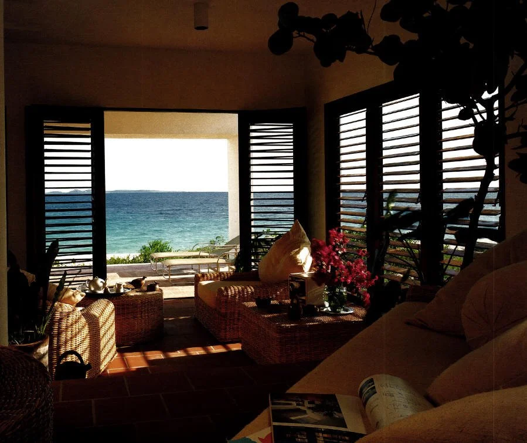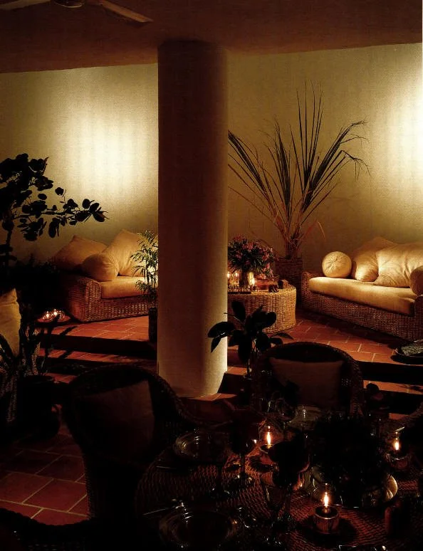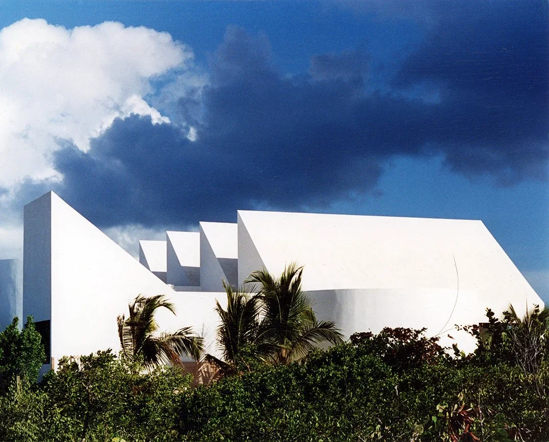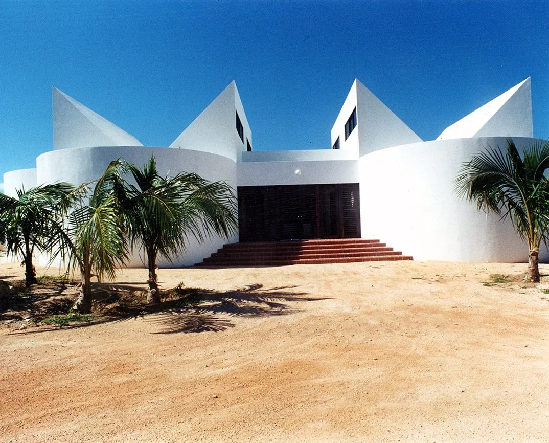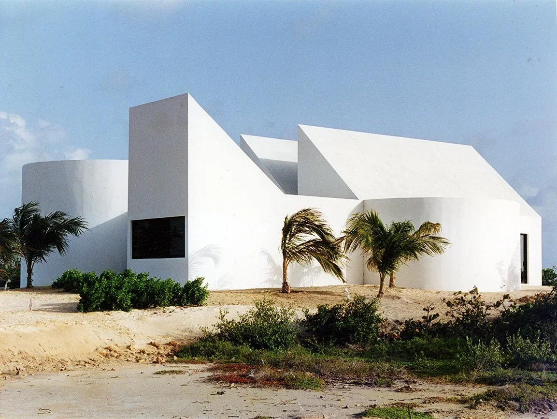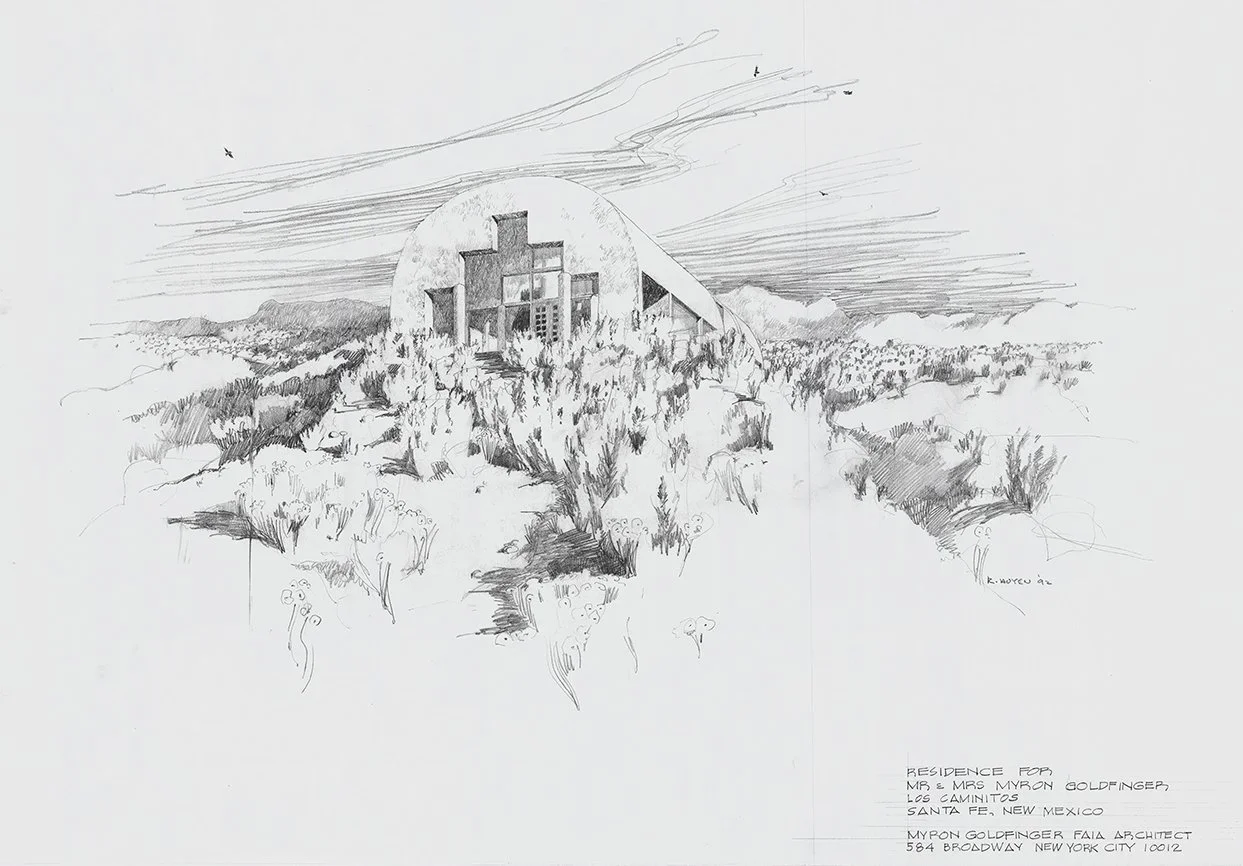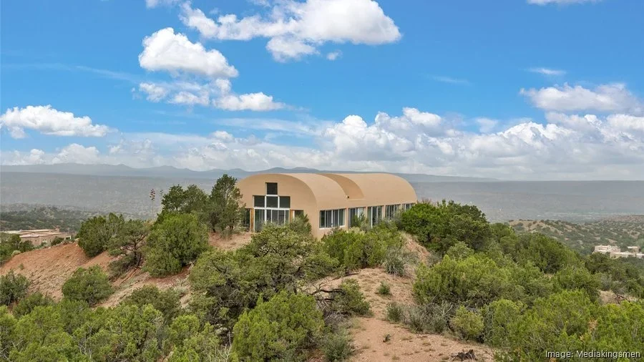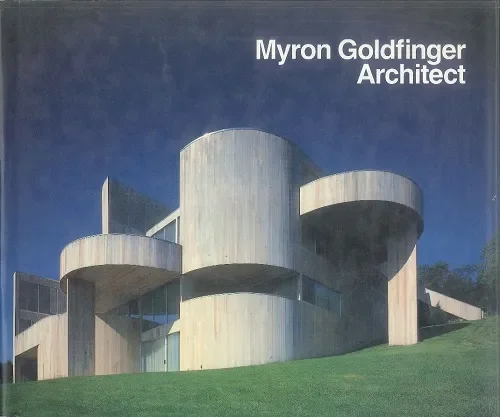MYRON HENRY GOLDFINGER - Architect of Monumental Modernist Homes
Myron Goldfinger was born Feb 17, 1933 in Atlantic City, NJ to Will and Bertha Goldfinger. As the son of a working class Jersey Shore family, Myron grew up impressed with his affluent neighbor’s homes.
Myron graduated from Atlantic City High School in 1950, and went on to study at UPenn in 1955 under Louis Kahn.
“Atlantic City, New Jersey was a strange place to grow up. Of course I didn’t think so at the time. However any place of fifty-thousand people which grows into a colossus of one million for ten weeks every year must be strange... Why does someone become an architect? I knew at thirteen—years after I sketched the facade of Aunt Bessie’s house in Allentown and in spite of the fact that my advisor at Atlantic City High did not advise me to take the required advanced math which I made up the summer after graduation. And so I entered Penn.”
Myron Goldfinger’s final thesis project at UPenn, 1955.
Myron Goldfinger’s UPenn diploma, for graduating with a Bachelors in Architecture.
“I guess we all search for a certain meaning and understanding of life, I know I am always building the houses I never lived in as a boy.””
The Alex and Freida Herskovitz House in Beach Haven, NJ, designed by Myron Goldfinger in 1965.
He served in the army for 2 years designing cabinets in the Pentagon. During the evenings, he worked at McLeod and Ferrera.
In 1957, Myron moved to New York City, where his neighbor was the actress Veronica Lake. He briefly lived in Europe in 1958, where his New York apartment was subleased by architect Richard Meier. Meier allegedly destroyed two lamps and never paid him back. For nearly a decade, Myron worked with New York City firms, building experience and plotting to start his own practice.
During his early career, Myron worked for SOM (for landscape architect Carl Linn, which he hated due to the size of the office) and Philip Johnson (for the Seagram Building, which he loved). He also worked on the ticket booths for the 1964 World’s Fair and the Dunbarton Oaks Museum. Philip Johnson introduced Goldfinger to Sybil Moholy-Nagy, who connected him for a teaching position at the Pratt Institute.
In 1965, Goldfinger designed his first complete house; the Alex and Freida Herskovitz House in Beach Haven, NJ, and opened his own office in 1966 with June Goldfinger. Myron designed the buildings and June designed the architectural interiors.
Plan drawing of the Herskovitz House.
Myron started teaching at Pratt Institute in 1966 where he stayed until 1976. He was a very popular professor among the student body, and was one of only two Professors of Practice at Pratt. He was a thesis professor.
Myron Goldfinger married June [Matkovic] Goldfinger in 1966. During this time, he started doing remodels around NYC, while living in the I.M. Pei designed Kips Bay Towers. Here, he lived next to Bernard Rudofsky, the author of Architecture without Architects.
“All architecture must eventually fade and return to dust, the fashion of the moment is so temporary. Only the timeless basic geometry repeats in time.”
“Prevailance of order
Prevailance of commoness
Being is of order
Desire to be of order is life
To live is to express.”
In 1969, Myron wrote Villages in the Sun, a book about Mediterranean community architecture. The book includes a foreword by Louis Kahn, the only one he ever wrote.
Myron Goldfinger was inspired by his investigations into Mediterranean vernacular architecture. His work reflected his appreciation of the past—not by borrowing, but by reinterpreting those elements into the form of a building. He saw architecture as sculpture in space.
“We cannot repeat the Mediterranean structures; we do not want to repeat designs. New social demands require new approaches; new materials require new responses; new technology requires new creativity. However, human needs persist: the needs for shelter, for storage, for privacy, and for communal experience; the needs for air, for sun and for warmth, for nature to enjoy and respect. These obvious, simple requirements will remain no matter how technological and sophisticated our societies may become.”
The Myrtle Ave Youth Center, aka Boxes in the Sky.
In 1966, he experimented with plug-in architecture. Myrtle Ave Youth Center, NY, was a prototype living structure with concrete modules that could be added or removed, similar to the Kisho Kurokawa Nakagin Capsule Tower (1970). The project was a block-long site between the Brooklyn campus of Long Island University and the Fort Green Housing Project. The exposed structure was intended to make a demand for attention in the neighborhood. According to Progressive Architecture, May 1967, “Goldfinger says he is trying for the effect of ‘an unfinished, experimental architecture of youth’ to symbolize the center’s purpose and aspirations.”
Goldfinger rose to prominence with his 1969 personal residence in Waccabuc. Myron Goldfinger’s Waccabuc home was his own creation, bringing him notoriety. It was featured in the Architectural Record of Houses of 1971, New York Times, and House and Garden. In 1969, Goldfinger designed the Anthony and Nina Petrocelli House in Bridgehampton NY. The home was featured in the New York Times.
That same year, 1969, the Goldfinger’s welcomed their first child, a daughter named Thira. She was named for the island of Santorini (officially named Thira). The family moved into their Waccabuc residence when Thira was just 6 months old. June Goldfinger, upon moving into the home, had never seen drawings of it. She granted Myron complete creative freedom, stating that “he would work with so many picky clients in life, I wanted him to be able to create something completely unconstrained.”
In 1970, the Goldfinger’s had their second daughter, Djerba. She was named after Djerba, the island of the lotus eaters in Greek mythology, and playground of the Romans.
Photos of the Goldfinger Residence in Waccabuc, NY, designed by Myron Goldfinger in 1969.
Photos by Norman McGrath.
Interior photo of the residence.
“[June] permitted me complete freedom in the design of our home… June has been my best critic and supporter through the years, and has complemented my architecture by carrying through the interior design with her superb taste and creative spirit.”
“The cedar clad house is so intensely sculptural, inside and out, and so dramatically related to its rocky, wooded site that technical considerations seem to matter literal. It is a very complicated building, no matter how rational the basis of its design.”
In 1972, Goldfinger designed the Matkovic House for June’s parents. It was featured in MoMA in 40 Years of Architecture and in the archives. The house was exhibited at the MoMA next to the Guggenheim. June’s father was an international ship owner, and the home overlooked the Long Island Sound. Myron Goldfinger designed the home to be three levels, built into the hillside. The round forms, decks, and railings are meant to evoke naval architecture.
In 1976, he built the McGrath House for his friend and famous architectural photographer Norman McGrath.
Matkovic Residence in Sands Point, NY. Designed by Myron Goldfinger for June [Matkovic’s] parents in 1972.
Photo by Bill Marris.
Model of the Matkovic Residence, in the sand.
Photo of the McGrath House in Patterson, NY, designed by Myron Goldfinger in 1976.
Photo by Norman McGrath.
“Goldfinger’s geometric compositions with their sharp play of light and shadow are naturally photogenic, and the exhibition at PRIMA includes many black and white images by Norman McGrath. McGrath, who surely knew every architect in town, selected Goldfinger to design his own home in Patterson, New York.”
Model of the Switzer Residence in Saddle River, NJ, designed by Myron Goldfinger in 1975.
Model of the Switzer Residence in Saddle River, NJ, designed by Myron Goldfinger in 1975.
The Switzer Residence, in Saddle River, NJ, was designed with strong massing of circles, squares and triangles dominated by a three-story living room volume and bold cantilevered ends. This home is the origin of Myron Goldfinger’s obsession with the three primitive shapes: circle, square, triangle. It was a lifetime commitment to architecture in all of the various alliterations he created.
Myron Goldfinger, sketching in his office, surrounded by models of the homes he designed. The office was inside his studio in his Waccabuc home.
“He was a complete original, he was completely pure in his aesthetic, which was geometry.”
“He was so sure about his architecture, he never had any second thoughts. He had his own ethos and never looked back. Even though he died at 90, he remained true to himself.”
Drawing of the Roosevelt Island Housing Proposal, an unbuilt project designed by Myron Goldfinger in 1975.
The Millennium House, in Montague, NJ, designed by Myron Goldfinger in 197. Photo by Norman McGrath.
In 1978, Goldfinger built the Millennium House in Montague, NJ. The home was featured in ads for MTV, Prada, and Neiman Marcus. The home has a long winding driveway past a lake and through the trees, permitting various visual aspects of the external form and builds up the anticipation of the experiences within. The forms are rich and varied, yet ordered and consistent. Each facade has its own unique appearance, and as a whole a dynamic and imposing building mass is achieved.
Later that year, he designed the Stigwood Apartment in 145-146 Central Park West. It was a three story Manhattan penthouse, and sold to Demi Moore and Bruce Willis in 1990.
“Myron had no apologies for creating these monumental structures. He designed with a scribble.
He would never angst over anything. He was extremely content with everything he created, and said he would change nothing.”
One of Myron Goldfinger’s largest and most important projects is the Jaroslow Residence, aka “Luxury Liner,” built in Sands Point, NY. The home accomodates large-scale business entertainment, art display, and the intimacy and comforts of private life. The home, owned by Weight Watchers executive Fred Jaroslow, was featured in Martin Scorcese’s movie The Wolf of Wall Street.
The home is contained and private on the entrance side facing the public road, while open and expansive on the water side where major spaces open onto decks and terraces. The grand foyer, expressed on the facade by double drum roofs and between them a triangulated skylight, serves as the display center and circulation spine. The home, at harmony with each of its two seas; the vast front lawn, and the natural seashore.
Jaroslow Residence, designed by Myron Goldfinger in 1981.
Photo by Norman McGrath.
Jaroslow Residence, designed by Myron Goldfinger in 1981.
Photo by Norman McGrath.
Drawing of the Conason Residence in Southampton, NY, designed by Myron Goldfinger.
Construction photo of the Conason Residence in Southampton, NY, designed by Myron Goldfinger.
Post-construction photo of the Conason Residence in Southampton, NY, designed by Myron Goldfinger.
Later in his career, he designed the Altamer Luxury Villas in Anguilla and Cove Castles. In 1984, he designed the June and Myron Goldfinger Villa, at Cove Castles in Anguilla. At this stage of life, he began to spread his life into many different locations. Living between Waccabuc, New York City, Anguilla, and Santa Fe.
Cove Castles, an intimate resort complex in the Caribbean, consisted of a cluster of eight beach homes, with a central cafe, four private villas, and a reception building. Special considerations were given to storm protection, water collection, natural ventilation, solar energy, and ease of maintenance. Water is collected on the roofs and deposited into cisterns. The strength of the architectural massing has developed directly from these functions and the appropriateness of these forms recreates the substance of the lessons of Myron’s earlier investigations into indigenous architecture.
The 1984 June and Myron Goldfinger Villa at Cove Castles in Anguilla.
Ph0tos by Dan Forer.
The 1984 June and Myron Goldfinger Villa at Cove Castles in Anguilla.
Ph0tos by Dan Forer.
The 1984 June and Myron Goldfinger Villa at Cove Castles in Anguilla.
Ph0tos by Dan Forer.
Photo of the completed Altamer Luxury Resort in Anguilla, designed by Myron Goldfinger in 1999.
Ph0tos by Dan Forer.
Photo of the completed Altamer Luxury Resort in Anguilla, designed by Myron Goldfinger in 1999.
Ph0tos by Dan Forer.
Photo of the completed Altamer Luxury Resort in Anguilla, designed by Myron Goldfinger in 1999.
Ph0tos by Dan Forer.
Myron built a personal residence in Santa Fe, New Mexico, in 1993. He always believed in suitable or vernacular materials. Wood in the Northeast, reinforced concrete in the Caribbean, and adobe in the Southwest. The Santa Fe residence was sold by the family in 2025.
Drawing of Myron Goldfinger’s personal residence in Santa Fe, NM, designed by Goldfinger in 1993.
“The architecture was just incredible to live in. I just loved it. We had 100 mile views.”
Photo of Myron Goldfinger’s personal residence in Santa Fe, NM, designed by Goldfinger in 1993.
Photo by Robert Reck
In 1986, during his induction to be an AIA NYC Fellow, the AIA wrote that “his work displays a vigorous design philosophy based on the principles of Modernism, geometry and chiaroscuro. His work, therefore, exemplifies high standards of design by means of a taught master of his design vocabulary.”
In 1992, he wrote Myron Goldfinger, Architect, his one and only monograph.
Myron was an original. Designed in his own way, starting with the landscape, the program, and the ability to execute resolve with no angst and with only the slightest execution. He was a master of volumetric architecture.
Myron Goldfinger died on July 20, 2023 in Westchester, NY.
“If an Architecture is meaningful,
It must fulfill the basic needs for human habitation
And do more.
The interiors must stimulate the Spirit
And the exteriors must have an ennoble sculptural presence.
Architecture transcends building.
Architecture is Art.”





