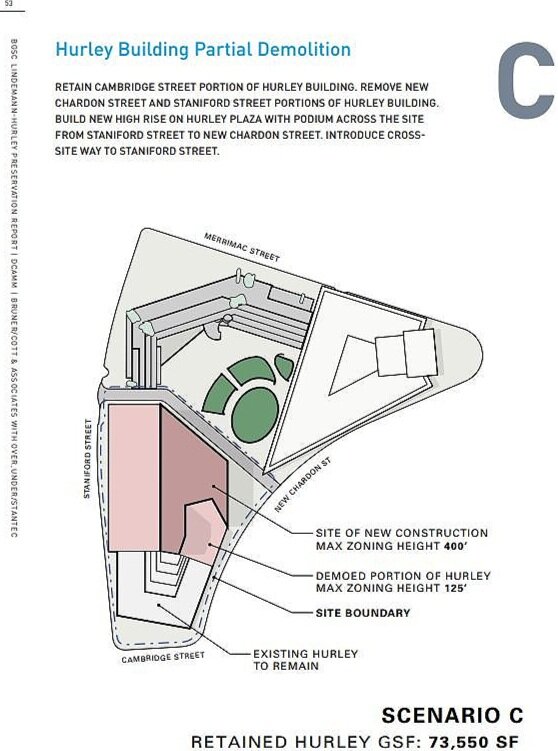Zeroing-in on the proposed development project:
This image, from the report, shows the Boston Government Service Center’s Hurley Building—the part of the BGSC that is subject to possible development, The Hurley Building is shown in the circle’s center (inside the bright yellow line). The large, dotted yellow circle, at the outer edges of this image, represents a quarter-mile radius around the site. The lower-right quarter of the circle includes much of the Boston Government Center (including part of City Hall).
The Story So Far:
The Boston Government Service Center—one of Paul Rudolph’s largest and most complex (and formally and spatially rich) civic designs, is under threat. The state of Massachusetts wishes to turn a large significant of the complex—the Hurley Building—over to a developer.
In several posts, we’ve shared the reasons which state has presented for doing so—and questioned or challenged each one. [Here’s the first one in our series.]
In addition, we’ve begun to challenge some of the mis-information around this project—our form of “myth-busting”—like the erroneous (yet persistent) notion that Rudolph was not the real designer of the whole project.
We've joined with others—including activists in Boston—who want to protect this amazing urban complex.
What’s Just Now Been Released:
Something new has happened, which has moved the proposed development another step along a path to to a partial or full demolition of the Hurley Building.
The state’s Division of Capital Asset Management and Maintenance (which is pushing forward the development idea) has hired a engineering consultant to create are report on what the options are for development. They hired an architectural firm to look at the building complex, and outline directions the development could go.
This resulted in the just-released report.
They need this as part of the approval process, and the report has been sent to the Massachusetts Historical Commission (which has to bless any demolition or changes).
The just released report, in full, can be read here. A cover photo shows a portion of the exterior of the Hurley Building.
What Is It?—and What’s Proposed?
The document is titled BOSTON GOVERNMENT SERVICES CENTER: LINDEMANN-HURLEY PRESERVATION REPORT and can be read, in-full, here. Though we take issue with many of its points, assumptions, and much of its orientation—and especially with the assumption of demolition—it is a substantial document:
It gives a historical overview of the original project, and how it developed over the years.
They partially acknowledge Rudolph's guiding hand in the design. They fully note the importance of his design guidelines for the project, and his direct work on the other [Lindemann] building—but are weaker on acknowledging the intensity of his influence on the design of the Hurley Building.
They make an assessment of the complex's condition and use.
They give historical information on the site and provide background documents.
The Key Part Of The Report: Their 4 Development Alternatives
The report shows the 4 options which they see for the development of the Hurley Building---and each successive option demolishes and/or alters a greater amount of the building.
For each option, they list considerations for preservation, urban design, and development---a sort of "pro-and-con" list for each option.
The list—especially with respect to urbanism—is upbeat about the proposed changes, so one reads mainly "pros” in that domain.
Their view of the costs and difficulties (of each option) for a developer are listed. This is something for which the reader needs to be cautious—for it might possibly be interpreted as a dispensation to developers [as though one were saying: “If the project is so difficult for the developers, we should make more concessions to them to compensate for that.”]
They do list some things we consider "cons" For example: two of the options require the loss of the Constantino Nivola mural—a site-specific artwork created for the building— (unless it can be relocated), and that's noted.
Their options can be summarized as follows:
A. Demolish a portion of the Hurley Building (about 1/5th of it), and build a taller building on that area; infill a large part of the courtyard with a high-rise building. Introduce a cross-site passage. Here’s their diagram:
B. Demo a larger portion of the Hurley Building (about 1/2 of it), and build a taller building on that area; infill part of the courtyard with a high-rise building. Introduce a cross-site passage. here’s their diagram:
C. Demo an even larger portion of the Hurley Building (about 2/3rds of it), and build a taller building on that area; infill part of the courtyard with a high-rise building Introduce a cross-site passage. Here’s their diagram:
D. Demo the entire Hurley Building, and build a taller building on that area; infill part of the courtyard with a high-rise building. Introduce a cross-site passage. Here’s their diagram:
We urge you (if you want to check, or get more in-depth) to look at the report yourself, which can be downloaded here.
You can see more information about the building on our website project page here.
But the bottom-line of this report is that all the alternatives are massive interventions, and each one—A, B, C, D—takes away more-and-more of the original architecture.
What’s Next?
We’ll continue to work with the Boston preservation community on this—and we’ll keep you posted on the next developments in this significant preservation effort.
You can Help!
If you’d like to help fight for the architectural integrity of the Boston Government Service Center, you can do several things:
Sign the petition— here.
Contact us—and we’ll put you in-touch with the team that is working on this. You can reach us at: office@paulrudolphheritagefoundation.org






