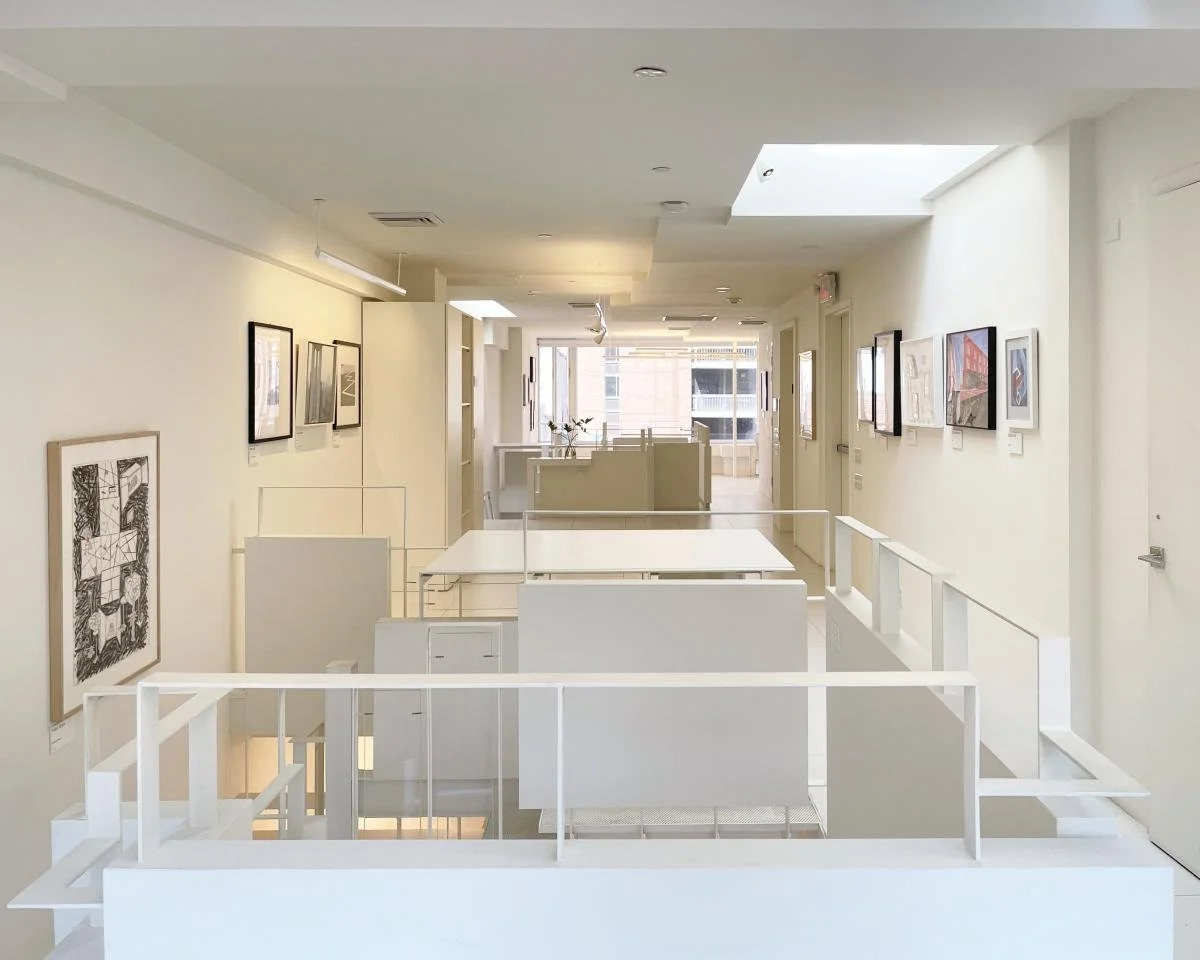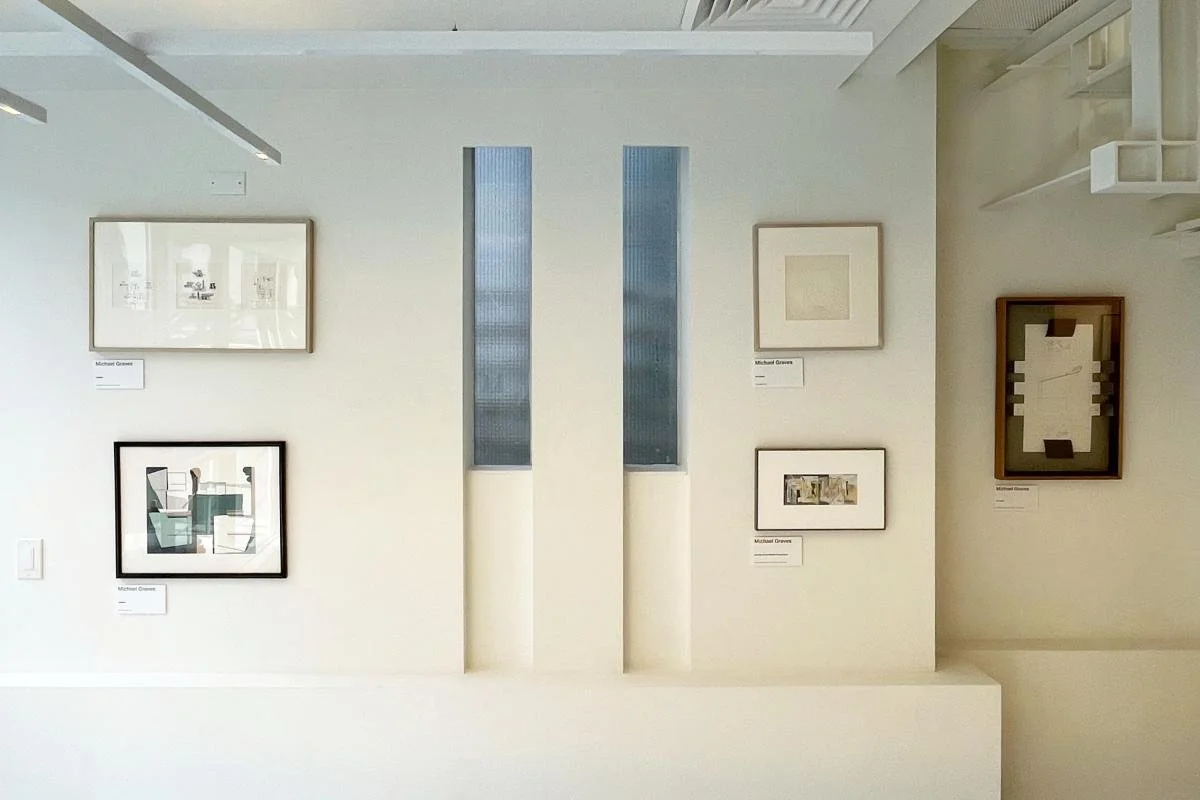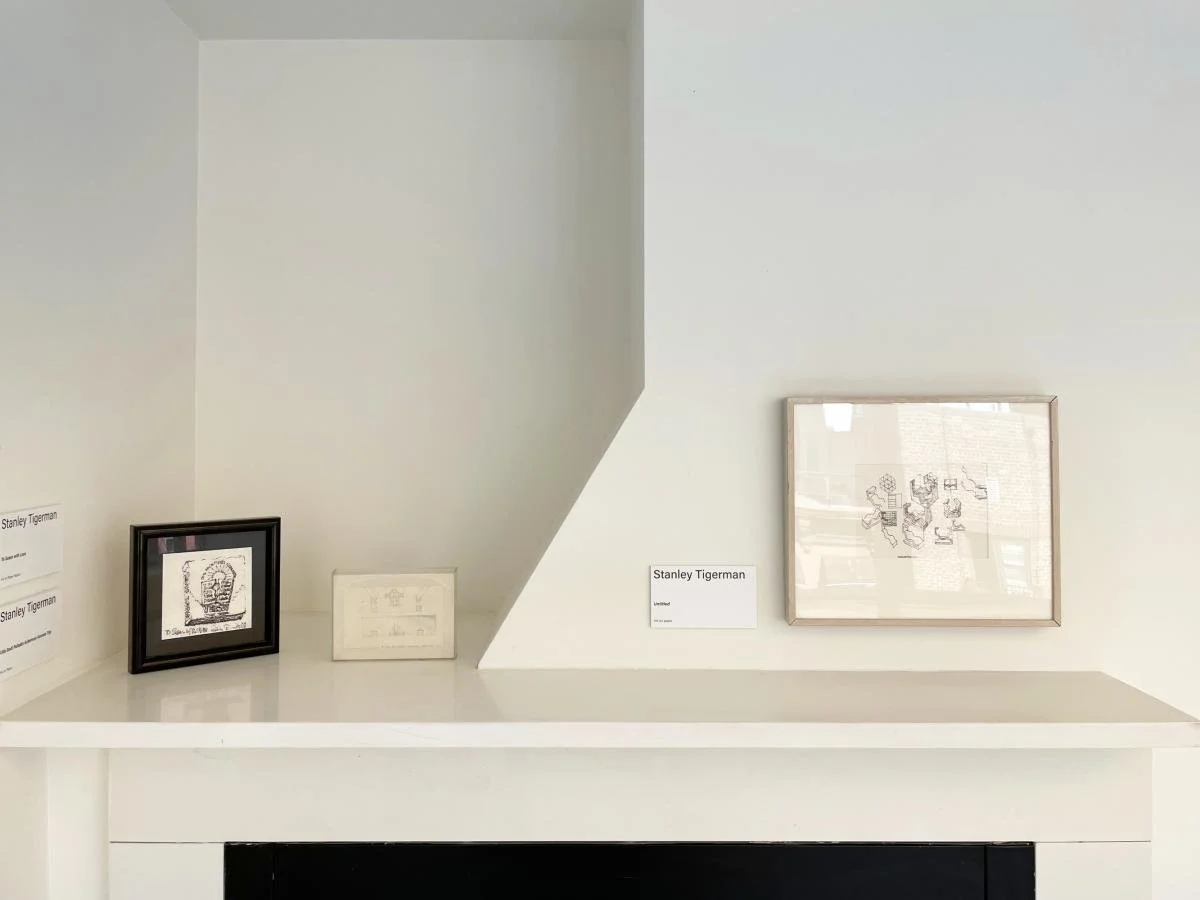World-Architects
John Hill - September 05, 2025
All photographs by John Hill/World-Architects
More than fifty architectural drawings from the collection of Susan Grant Lewin are on display at the Modulightor Building, the Midtown Manhattan home of the Paul Rudolph Institute for Modern Architecture, until September 20. World-Architects visited Architecture = Art: The Susan Grant Lewin Collection to look at the drawings and see how they fit into the Rudolph-designed space.
Historian Jordan Kauffman's 2018 book Drawing on Architecture: The Object of Lines, 1970-1990 has numerous photographs that depict exhibitions of architectural drawings in New York City galleries, particularly those run by Leo Castelli, Max Protetch, and Judith York Newman. The two decades of the book's subtitle were the heyday of architectural drawings being considered akin to art—as objects to be bought, collected, and sold. With the rise of computers in the 1990s, architectural renderings supplanted drawings, effectively making the presence of architectural drawings in the art market brief, a cultural blip.
Installation view of Architecture = Art: The Susan Grant Lewin Collection
One person collecting drawing in that heyday was Susan Grant Lewin, who many New Yorkers now, myself included, know as a publicist for architects as well as for artists and designers. In the seventies, as an editor at House Beautiful, the interior design magazine first published in 1896, Lewin began collecting architectural drawings. That collecting continued into the eighties, when she switched roles and became creative director at Formica, where she would occasionally commission architects and designers to create objects out of laminates the company produced. Some of the first drawings visitors to Architecture = Art encounter, after stepping out of the elevator onto the fifth floor of the Modulightor Building, are actually sketches—by Charles Moore, Robert Venturi, James Wines, and others—for such objects.
Architecture = Art is spread across the fifth and sixth floors of Modulightor, a New York City landmark whose interior was further designated by the Landmarks Preservation Commission earlier this year. Rudolph designed the building as showroom and headquarters for Modulightor, the lighting company he founded in 1976 with Ernst Wagner, as well as an office for his architectural studio and with two duplex rental apartments. The exhibition occupies what was the upper duplex, which was added more than a decade after Rudolph's 1997 death but followed his original plans. The narrow and long two-story gallery exhibits Rudolph's masterful manipulation of surface and space, highlighted by the spiral stairs close to the north and south ends and numerous asymmetrical openings, both vertical (windows) and horizontal (floors and skylights).
At times, gazing at drawings from Lewin's collection was reminiscent of the photographs from Kauffman's book, especially in places where the (for the most part small) drawings are grouped together, as in the photo above. In other places the experience felt domestic, as with the shrine-like display of drawings by Stanley Tigerman atop the fireplace at one end of the sixth floor, shown below.
Installation view of Architecture = Art: The Susan Grant Lewin Collection
The alternatively artistic and domestic qualities of the two-story space make Modulightor a nearly ideal space for displaying smaller scale artworks, such as those in Architecture = Art. Speaking with Architects + Artisans last month, Lewin described the space as “the perfect architectural venue in which to take in these visionaries’ artworks,” though the abundance of natural and artificial light makes it difficult to take in the drawings free of distracting glares, something that should be evident in the photographs here.
One important bit of information missing from the captions for the dozens of drawings (and a further selection of photographs by architectural photographers on display) is dates. Sometimes the architects signed their drawings with a year, as with Charles Moore above, or the date of a drawing can be surmised by the project it depicts, but for the most part Lewin and curator Eshaan Mehta have let the drawings exist on their own visual merits, not as objects within a chronological continuum. Nevertheless, the drawings still convey how architectural drawings changed in the years during which Lewin collected them, as well as how architectural ideas were often rooted in the drawings architects produce—a situation that has been fading since the digital turn that began in the nineties.
Go to the original article here.




