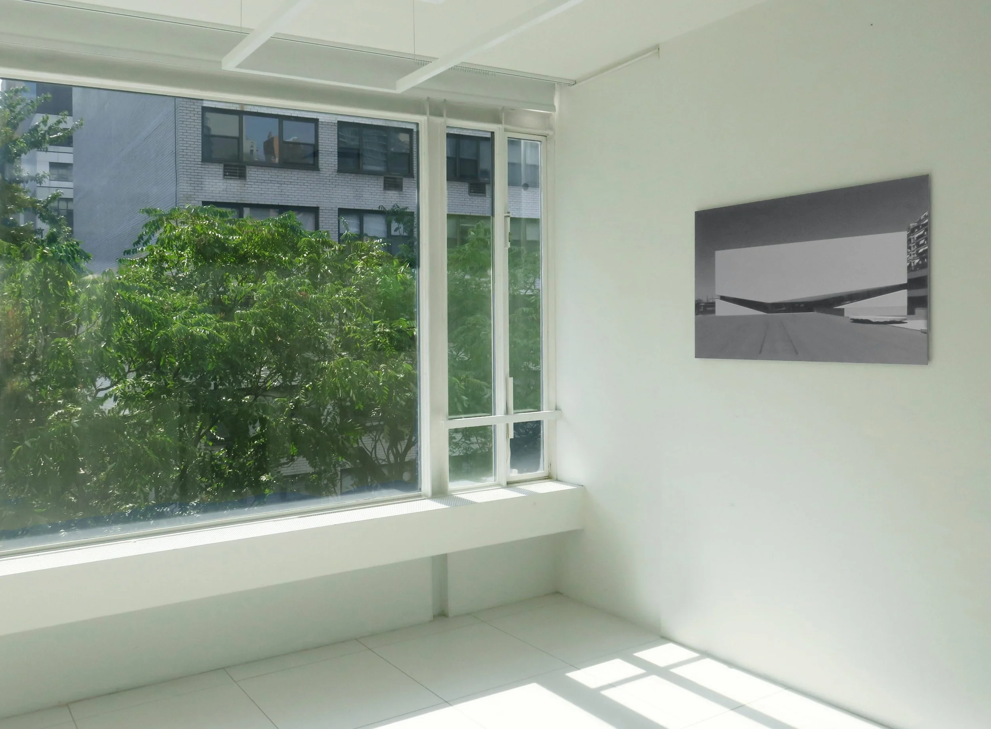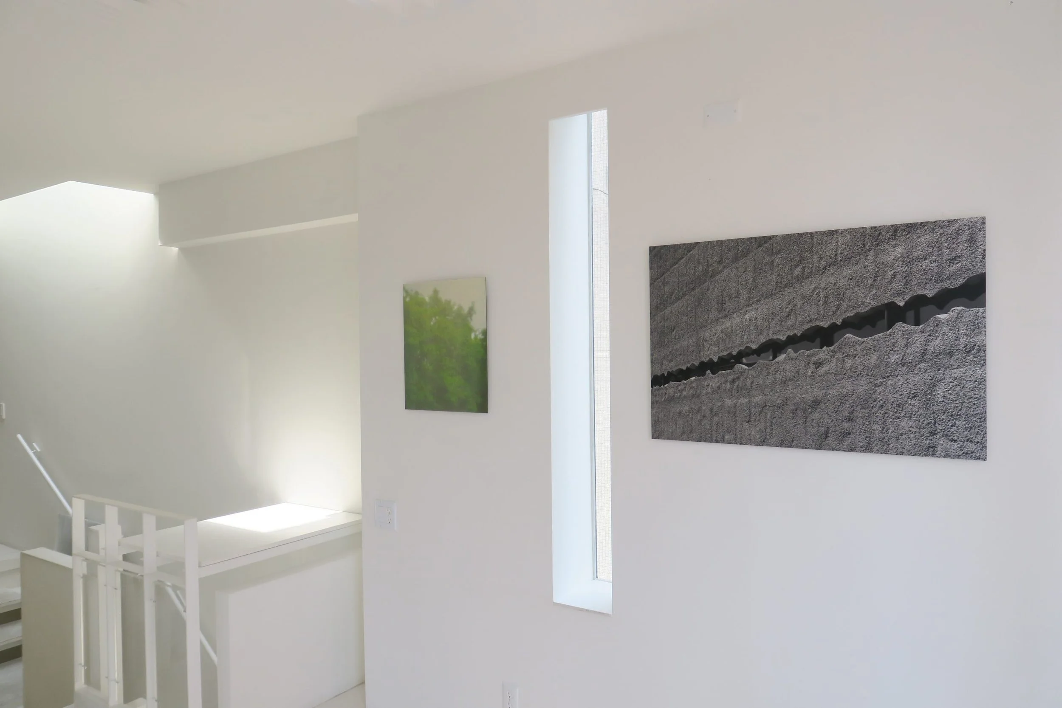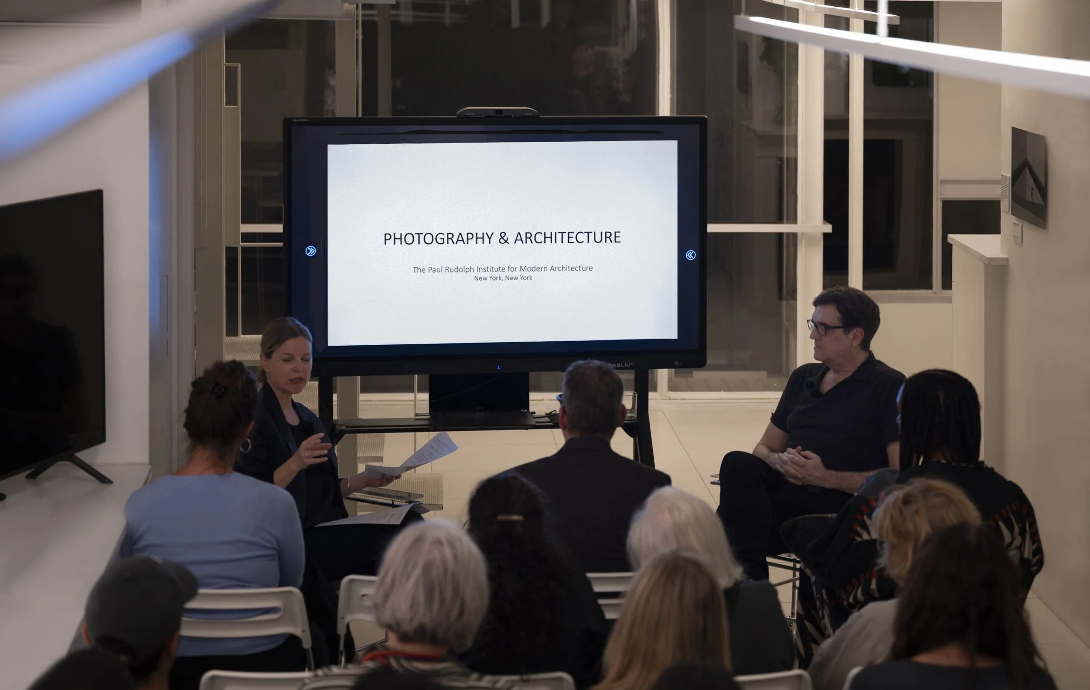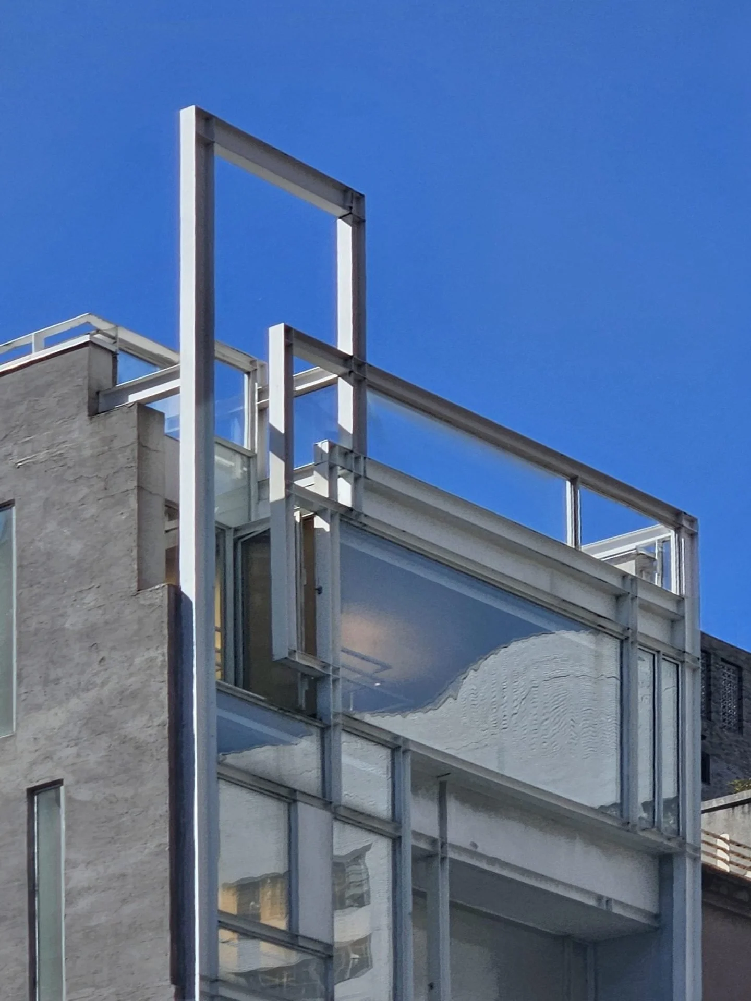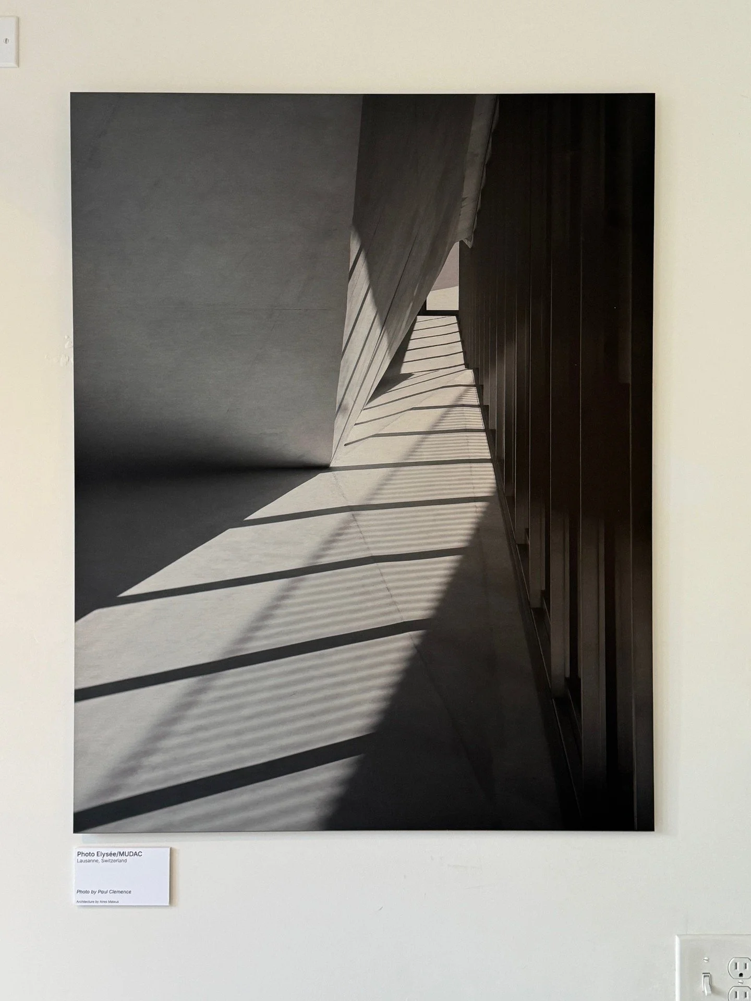Side of Culture
Victoria Larson - October 31, 2025
the garden facing gallery at Paul Rudolph Institute of Modern Architecture (PRIMA) featuring “Photo Elysee/mudac” museum. Photograph by Paul Clemence.
For some people, the fact that a building designed by one of the most famous midcentury American architects is sitting quietly and inauspiciously in midtown New York City is a wonder and yet the Paul Rudolph Institute of Modern Architecture (PRIMA) is just that. To some designers and architects, the “Modulightor building” located just off of Second Avenue alongside rows of various restaurants and lighting showrooms within view of the Roosevelt Island tram, is a familiar destination for top of the line custom lighting fixtures. With a modular approach to fixture design, the MODULIGHTOR company, which was founded by Paul Rudolph, provides customized light fixtures to the trade and its revenues help support PRIMA.
Today, the “modulightor building” is not only home to the lighting company and workshop but also to the Paul Rudolph Institute for Modern Architecture. Kelvin Dickinson, President & CEO of the Institute, said, “we are a non-profit organization and through preservation and advocacy efforts, education programs, public events and maintaining and developing an archive of written and graphic materials, the Institute promotes the legacy of modern architects in a larger architectural and cultural context.”
Niche at PRIMA featuring an impressionistic photographic take on Beyeler Foundation pond by Paul Clemence.
In addition to its focus on Rudolph, PRIMA also maintains the archives of renowned architects Myron Goldfinger and Andrew Geller, with the intent to preserve and share the legacy of these influential architects. In August of this year, PRIMA announced a partnership with Mainspring Archive and the Estate of Andrew Geller to digitize, index and publish the architect’s archive, most of which is unavailable online. Dickinson said, “By safeguarding these archives, we ensure that future generations of architects, scholars, and the public can discover, study, and be inspired by the innovative spirit and enduring relevance of his architecture.”
Model of house by architect Andrew Geller’s archives housed by PRIMA. Photo courtesy of Paul Clemence
Born in 1918 in Elkton, Kentucky, Paul Rudolph grew up and was educated in the American south. He studied at the Harvard School of Design under Walter Gropius, who was the former head of the Bauhaus School in Dessau, Germany. Rudolph became well-known for his iconic buildings of exposed, raw concrete with bold, geometric forms. He was particularly influential as the chair of the Yale School of Architecture ((1958-1965) not only for the Brutalist style Yale Art and Architecture Building, but also because he engaged the community of students and professors in new and exciting ways. It is no wonder that the Institute on 58th Street follows this legacy of community building and outreach in the name of preserving and furthering modern architecture.
Nook under Rudolph’s sculptural stairs with Clemence’s photograph of interior at Geneva’s Musee d’Art Moderne et Contemporain. Courtesy of Paul Clemence
Rudolph initially designed the building on 58th Street as a space for his company, his office as well as rental apartments. Earlier this year, the New York City Landmarks Preservation Commission voted unanimously to make the Rudolph-designed Duplex Apartment at the Modulightor Building a New York City interior landmark. It is the only interior designed by Rudolph to be landmarked. The building exterior was landmarked in 2023 and joined Rudolph’s other landmarked buildings, his 23 Beekman Place residence and the Hirsch (Halston) Residence at 101 East 63rd Street. The Commission’s comment was, “If you look at this work, the care to the human scale and detail is evident. The craft, detail, and care are something we appreciate.”
Two times each month, the Institute opens its doors to the public and they host educational programs and receptions for visitors. The multi-purpose building has a showroom on the ground floor, fixture fabrication workshop and storage in the three cellar levels. Paul Rudolph’s architectural office was on the second floor. A residential duplex, designed by Rudolph, occupied floors three and four, a second duplex on five and six and the rooftop at level seven (with an elevated “widow-walk” comprised the top-most (eighth level).
Inside Looking Out toward the garden on the 3rd floor. The amount of light throughout the building is extraordinary. Photo courtesy of Paul Clemence
In line with the Institute’s mission of promoting architectural thinking and exchange of ideas, the fifth and sixth floors are now dedicated to exhibitions that change through out the year. Currently there is an outstanding exhibition, “Paul Clemence: Shapes, Rhythm, Abstraction/Swiss Museums” by photographer Paul Clemence whose photos are integrated on these pages and who is a regular contributor to SideofCulture.
An American-Brazilian visual artist and filmmaker, Paul Clemence is known for his work in fine art photography expressing the subtle nuances of the built environment. His contemporary approach captures the intersection of art, architecture, and design, exploring light, form, and space with a keen eye for detail. The exhibition, featuring the architecture of some of Switzerland’s top art museums, seems like a completely natural fit for PRIMA as the white space, lighting and design are the perfect backdrop to Clemence black and white photos printed directly on brushed aluminum, giving the tectonic images an extra layer of materiality that is quite fitting with Rudolph’s own unique use of materials.
Installation view of “Paul Clemence: Shapes, Rhythm, Abstraction/Swiss Museums” exhibit at Paul Rudolph Institute for Modern Architecture, with close-up detail photograph of Schaulager Foundation close on the foreground. Photo courtesy of the artist
“It’s very special to see my work in such unique architectural space. This is definitely not a typical white box type gallery, but one of elaborate geometry and light, which then sets up a very interesting dialogue with the photos!”, comments Clemence.
Chiming in on that dialogue between building and art, Eshaan Mehta, the exhibit curator, says: “Each image responds to its surroundings, engaging in an ongoing dialogue with the play of light and shadow. In this way, the building becomes an active collaborator in shaping the experience of the work, much like the Swiss museums it features.”
Clemence’s brushed aluminum print of light towers at Kunsthaus Baselland hanging next to Paul Rudolph’s steel sculptural staircase. Photo courtesy of the artist
As part of PRIMA’s community programming, Clemence and Nathalie Herschdorfer, director of Photo Elysée, in Lausanne, Switzerland, recently held an engaging discussion on the artists’ work and the nuanced relationship between Photography and Architecture.
Photographer Paul Clemence and Photo Elysée museum director Natalie Herschdorfer in conversation at the Paul Rudolph Institute for Modern Architecture. Photo by Andrina Imholz, courtesy of Switzerland Tourism.
The most important and challenging mission of the Paul Rudolph Institute for Modern Architecture is preserving the work and the original plans and designs of the architects themselves as it is a part of our cultural history that can be referenced and maintained for future generations.
By Victoria Larson, Publisher of Side of Culture.
Go to the original article here.
Exterior of the top of the PRIMA building. Courtesy of Paul Clemence
Capturing one of the photos in the exhibition of Paul Clemence’s work. c. VLarson

