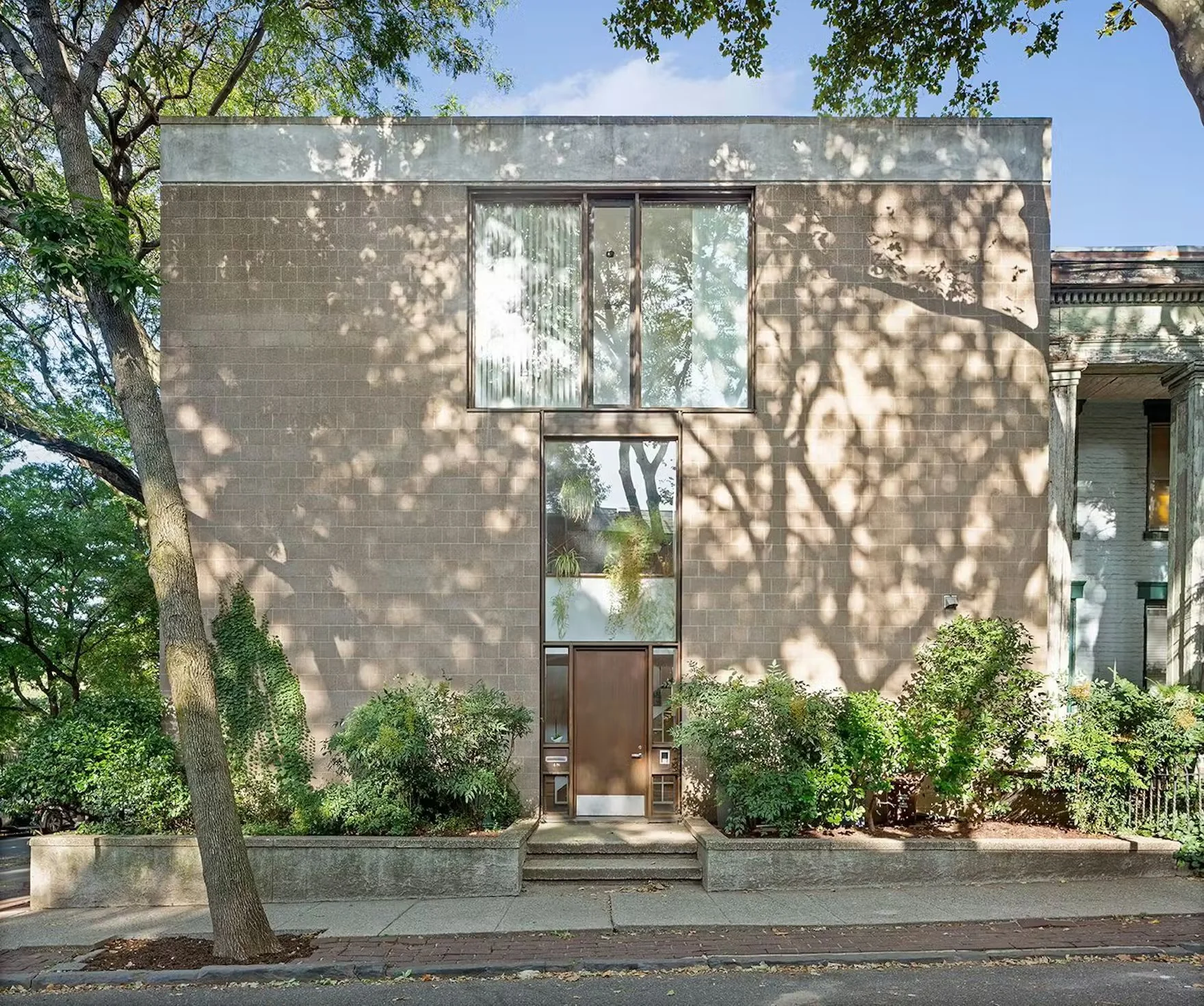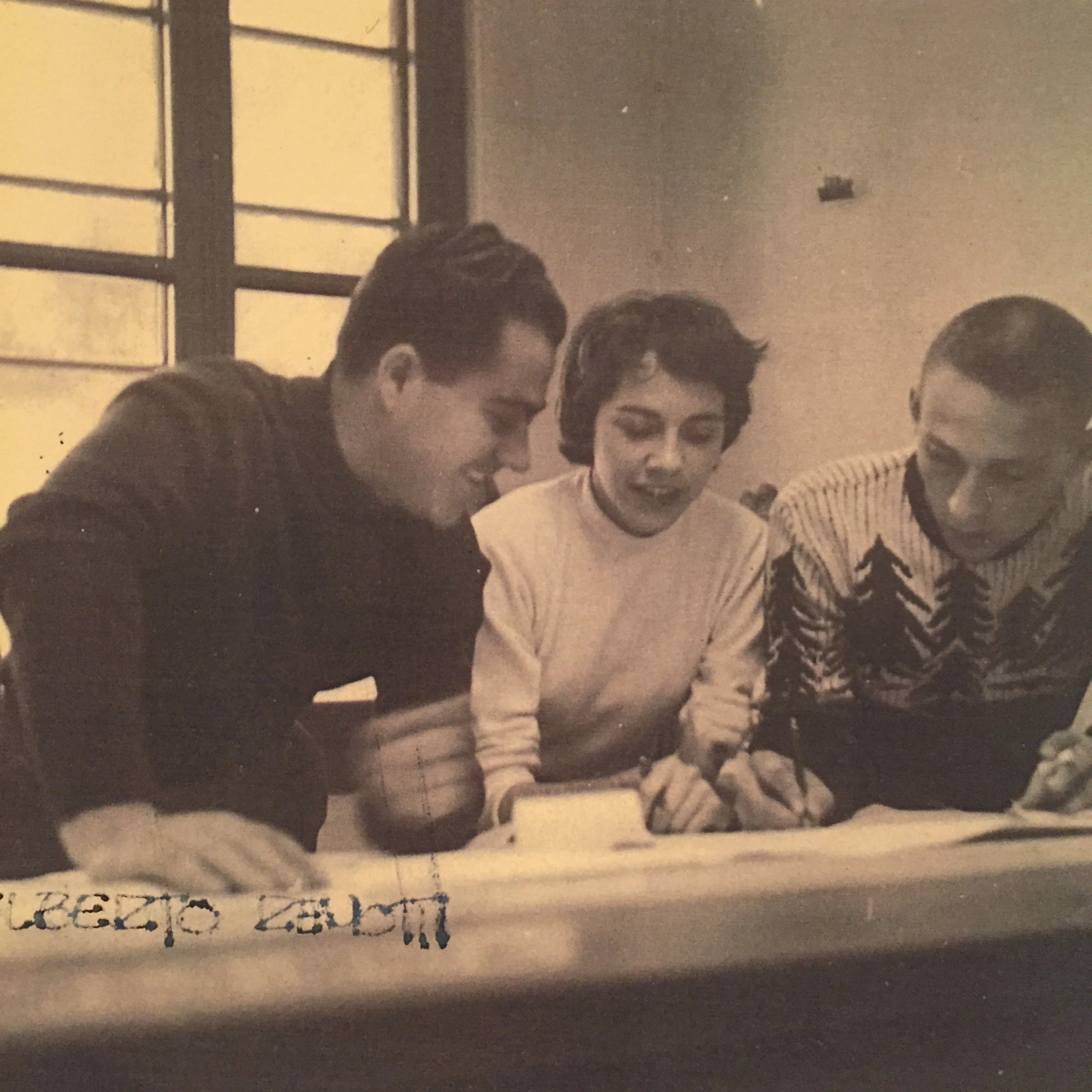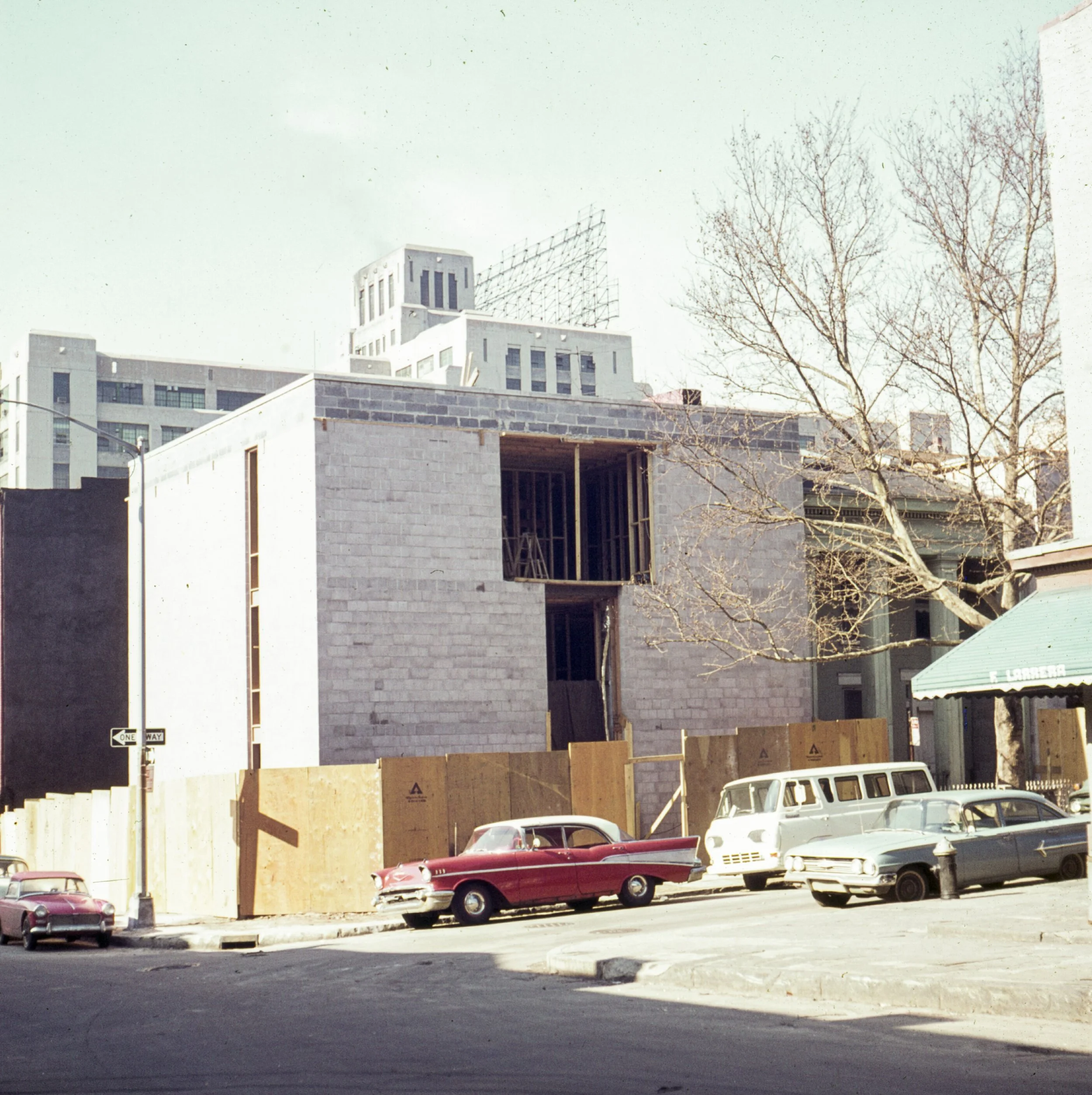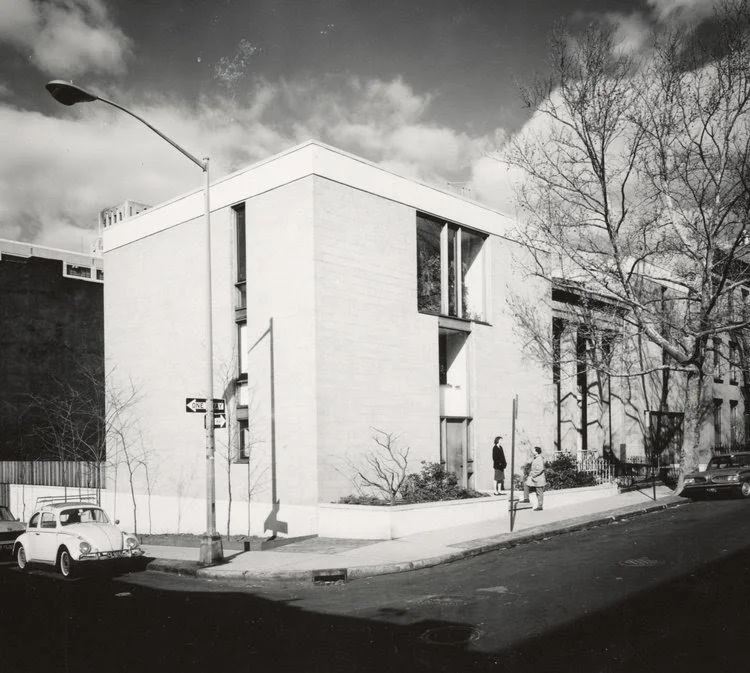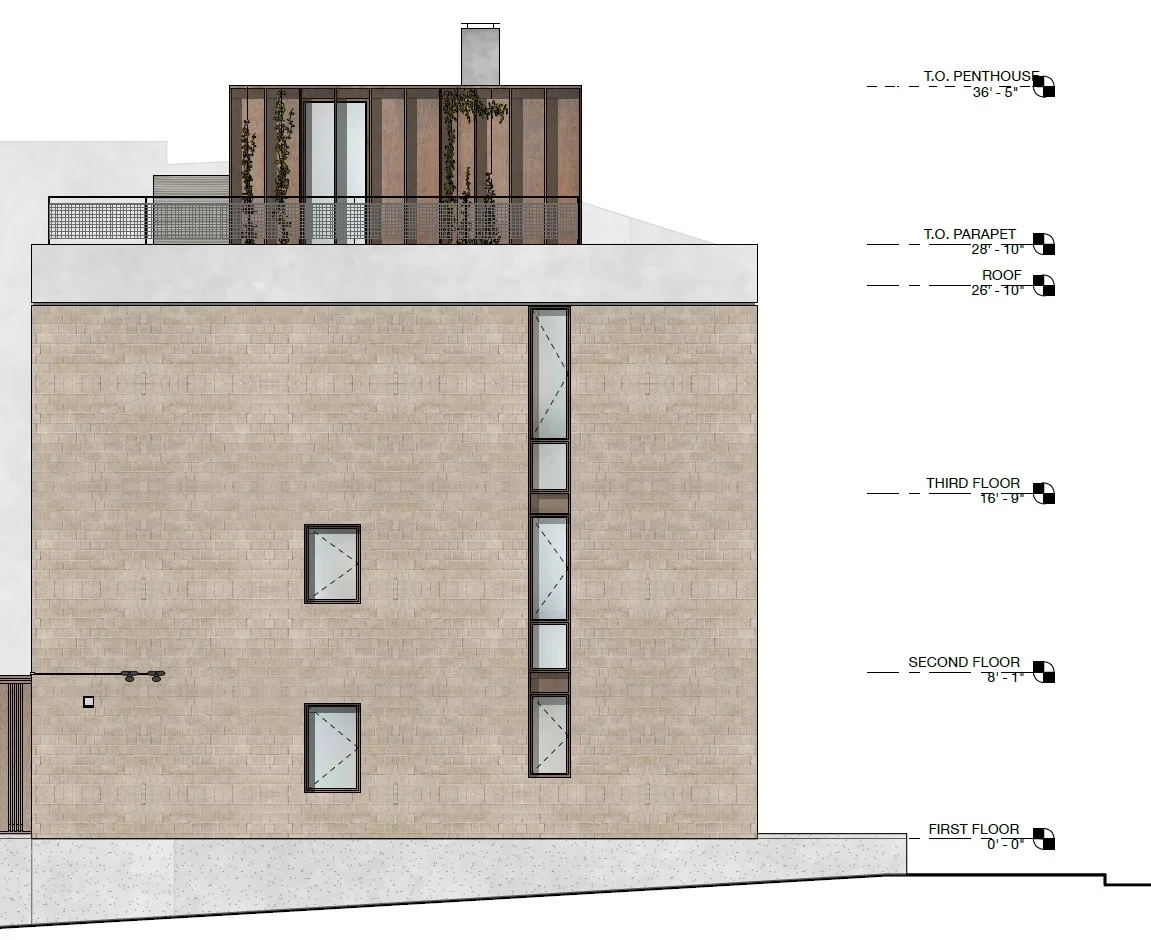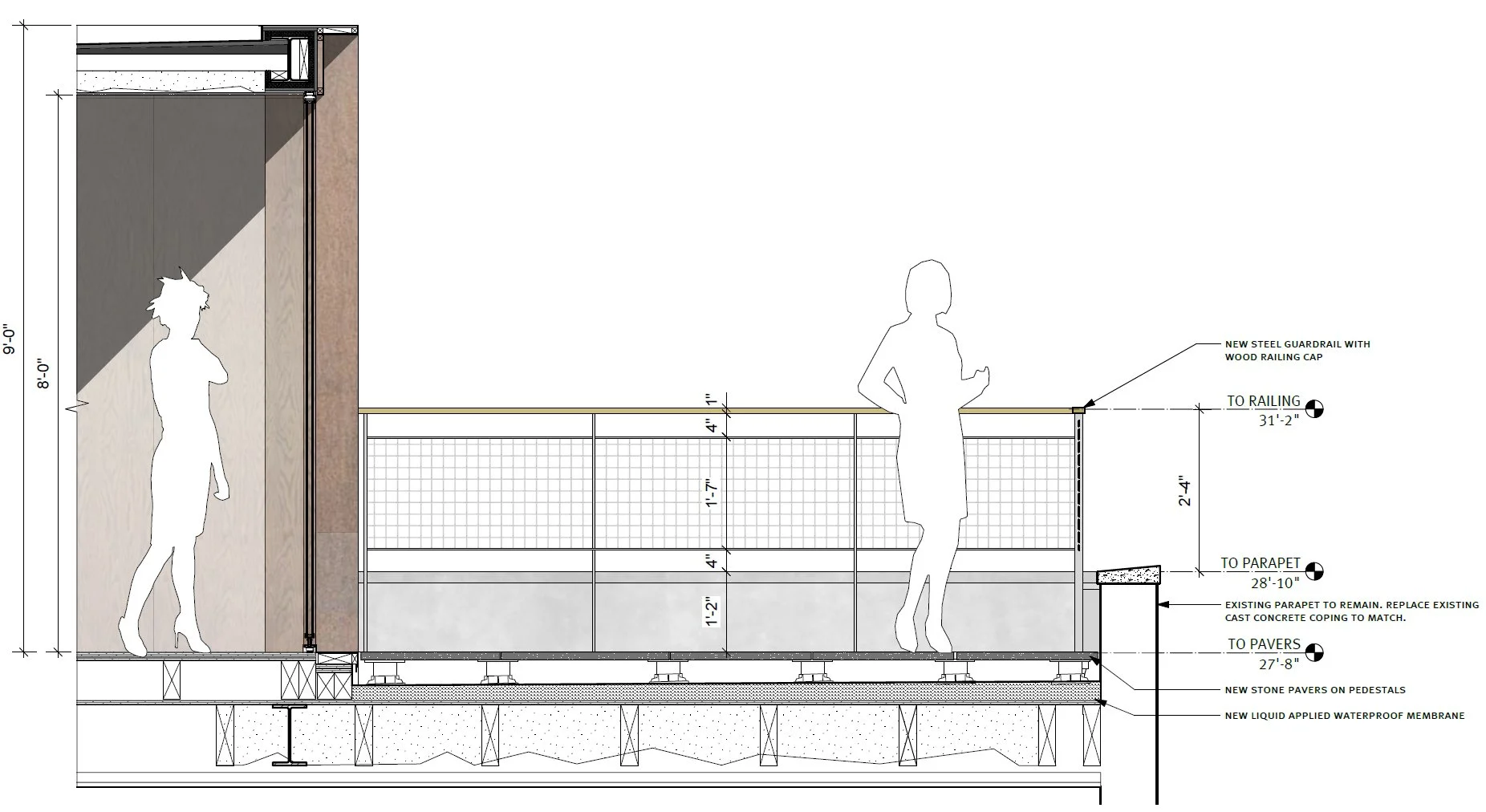Photo by DDReps for Dwell
For over fifty years, three modernist homes designed by Joseph and Mary Merz on Willow Place in Brooklyn, New York have stood as nationally recognized examples of how contemporary architecture can honor historic neighborhoods.
Now one of these architectural treasures faces a visible rooftop addition that would fundamentally alter its carefully composed design - the very quality that earned these homes AIA awards and made them required study for architecture students nationwide.
It is a true piece of modernist history - a subtle monument to the sublime scale, line, and proportion that define great architecture.
If this addition goes forward, it will no longer honor their design; it will become just another development. And the idea of historic preservation will remain only an idea, not a standard.
Why a Rooftop Addition Matters
"It's just a rooftop structure—what's the big deal?" It's a fair question, but here's what's at stake: These buildings aren't beautiful by accident. Every line, every proportion was intentional. The Merzes designed these homes as complete sculptural compositions, where the roofline is as essential to the design as the façade. A visible addition doesn't just change the top of the building—it undermines the entire architectural statement.
These homes have educated generations of architects precisely because they demonstrate how modernist design can speak respectfully with historic neighbors through careful proportion and restraint. When you alter the roofline—the silhouette that defines the building's relationship to the street and its neighbors—you're not making a minor modification. You're changing the fundamental design that made these homes architecturally significant.
A Pivotal Moment in Architecture
In 1963, the Merz's purchased vacant, demolished lots on Willow Place. Rather than imitate the Greek Revival surroundings, they created something notable: modern homes that gave new life to the street while respecting the scale and character of their older neighbors.
For decades, architecture students from Columbia, Pratt, and programs across the country have visited these homes—often monthly—to study them as examples of how innovation and preservation coexist. These aren't museum pieces. They're working examples of thoughtful urban design.
The Precedent
Twenty years ago, when another owner of 40 Willow Place sought a similar rooftop addition, the Landmarks Preservation Commission ruled it must not be visible from the street, recognizing that "the unique sculptural design of these buildings would be severely compromised." That decision acknowledged an important principle: the architectural integrity of these buildings depends on their completeness.
The Larger Picture
The new owners have every right to personalize their home. But landmark designation means stewardship of something larger than private ownership. The Merzes themselves were passionate preservationists who fought for Brooklyn Heights and its historic character. To allow their own work—their contribution to that preservation legacy—to be altered in ways they specifically designed against creates a troubling contradiction.
What We're Asking
We're asking the Landmarks Preservation Commission to uphold their precedent at the November 25, 2025 hearing: that rooftop additions to these architecturally significant homes must not be visible from the street.
These buildings have educated generations about how cities can grow while honoring their past. Your signature demonstrates that landmark designation has meaning—that architectural significance matters, that precedent should be upheld, and that the standards we set today will shape preservation decisions for years to come.
Photo by DDReps for Dwell
About the Joseph and Mary Merz Residence
The property, known as the Joseph and Mary Merz Residence, is located in the Willowtown section of the Brooklyn Heights Historic District. Designed in 1965 - the same year the community became New York City’s first historic district - the home is one of three properties on Willow Place designed by the noted couple who were fixtures in the New York design community and fought to get the community designated.
Joseph and Mary Merz. Photo provided by the Merz family.
The exterior composition is influenced by Louis Kahn’s Esherick House in Philadelphia and reflects the couple’s ideas about modern architecture and how to gracefully handle light and privacy in a modern home. It is also significant as one of the few single-family structures from the era in Brooklyn.
The Merz Residence was published on several occasions including in Dwell:
“The Merz house stands out amidst its historic surroundings, a cement block home with more than a nodding resemblance to Louis Kahn’s Esherick House. It’s a modern home defined by a keyhole window overlooking a street that dates back to the age of barrel keys and candlesticks, with its neighbors including colonnaded Greek Revival row houses, brick carriage houses, and a few Gothic revival homes (and the two other Merz units, defined by different simple fenestration). …
The Merzes are a great story in themselves—they were Brooklyn Heights community fixtures and a great design duo. Joseph worked in Antonin Raymond’s office before being accepted to the Harvard School of Design to study with his idol Walter Gropius. World War II service intervened, and he subsequently ended up enrolled at Pratt, where he met his wife Mary in a class taught by Philip Johnson. Joseph worked for Josep Sert and Morris Lapidus, and then joined Mary at Edward Larrabee Barnes’s office. In 1957 they started their own firm, Merz Architects. …
The Merzes had their architectural office on the top floor, where they continued a stream of work for a variety of clients, designing multiple homes, including one for Lindsay-administration Parks Commissioner August Heckscher, dormitories at SUNY Potsdam, assorted work for the Department of the Interior, and Dreyfus Fund offices at the General Motors Building. They also renovated the neighborhood’s Alfred T. White Community Center and designed Adam Yauch Park nearby.”
— Anthony Paletta in Dwell on November 20, 2020
The homes were also written about by Otis Pratt Pearsall in a letter to the New York City Landmarks Preservation Commission in 1978:
“In the early '60' s when the Brooklyn Heights Association was pressing for a preservation law which would provide architectural controls for historic districts our principal concern, apart from the total demolition of houses, was the potential of major alterations to destroy the integrity of facades. The two most serious forms of alteration we faced in those days were the removal of stoops and the addition of storeys.
We were confronted by a rash of such alterations undertaken by real estate speculators seeking additional rental space in order to take advantage of the increasing rents sparked by the area's renaissance. Invariably, the addition of such storeys devastated the harmony and scale of the rows in which the affected properties were situated.
Within a relatively short period prior to passage of the Landmarks Law a large number of these new storeys were added, with devastating results. A typical example is the additional storey at 122 Willow Street which, at a single stroke, destroyed the quality of one of the finest Gothic Revival rows in the city. Fortunately, all this came to an abrupt halt with enactment of the Law.
One of the relatively few positive architectural developments on Brooklyn Heights during those years immediately preceding such enactment, was the construction of three houses designed by Joseph Merz at the south end of Willow Place. This unique, one-block street had more buildings designated as worthy of preservation in the Municipal Art Society's original paperback Landmarks booklet than any other block in the city. And of principal importance were the five remaining Greek Revival colonnade row houses at the south end, four on the east and one on the west. Mr. Merz faced the difficult task of filling in empty lots on either side of the single colonnade house and of another neighboring three-storey Greek Revival without overpowering these structures or the colonnade row across the street. That he was eminently successful in this delicate task, which the entire neighborhood watched with bated breath, is evidenced by the acclaim he has since received. Today, his three boldly contemporary houses and the two Greek Revivals they juxtapose, constitute a harmonious integrated row in which we all take great pride.”
Historical Photos of the Merz Residence at 48 Willow Place
Photos provided by the Merz family
The Proposed Roof Top Addition to the Merz Residence
The following images are taken from the architect’s proposal for the rooftop addition submitted to the Landmarks Preservation Commission:
Proposed Front Elevation at Willow Street
Proposed Side Elevation at State Street
Proposed Roof Plan
Proposed Section showing new guardrail
The Paul Rudolph Institute submitted the following letter to the LPC regarding the application:
11/17/2025
Angie Master, Vice Chair
New York City Landmarks Preservation Commission
253 Broadway
11th Floor
New York, NY 10007
Email: testimony@lpc.nyc.gov
RE: LPC-26-04225 Certificate of Appropriateness for a Rooftop Addition at 48 Willow Place in Brooklyn, New York
Dear Vice Chair Master,On behalf of the Paul Rudolph Institute for Modern Architecture (“PRIMA”) I am writing to express our strong opposition to the proposed rooftop addition at 48 Willow Place in Brooklyn, New York.
The property, known as the Joseph and Mary Merz Residence, is located in the Willowtown section of the Brooklyn Heights Historic District. Designed in 1965 - the same year the community became New York City’s first historic district - the home is one of three properties on Willow Place designed by the noted couple who were fixtures in the New York design community and fought to get the community designated.
The exterior composition is influenced by Louis Kahn’s Esherick House in Philadelphia and reflects the couple’s ideas about modern architecture and how to gracefully handle light and privacy in a modern home. It is also significant as one of the few single-family structures from the era in Brooklyn.
Our objections are based on the following concerns:
1. The proposed addition will be visible from the right-of-way in the landmarked Brooklyn Heights Historic District which is a violation of Section 2-15 of Title 63 of the Rules of the City of New York. The top of the proposed addition is 7’-7” above the existing parapet and is well above the definition of “minimally visible” which is no more than 12” in height if the addition is less than 60 feet above the ground. Because the site is located on a corner lot with two primary facades, the proposed addition is not only visible from across the street on Willow Place, but also from across the street on State Street.
2. The materials of the proposed addition - weathered steel with a galvanized steel guardrail infilled with a galvanized steel grid mesh - are not in keeping with the materials of the existing façade. These elements, especially the galvanized steel guardrail, will be mounted directly against the parapet on State Street and visible from the street. The Merz’s use of wood and concrete block echo Louis Kahn’s sensitive use of materials at the Esherick House which is missing from the design of the proposed addition.
3. The reference by the proposal’s architect to the addition as a ‘widow’s walk’ is not appropriate in the context of the existing design. While found on many 19th-century North American homes along the coast, the reference is incongruent with the existing façade. The original cornice is meant to be a modern interpretation of the adjacent historical precedent at 46 Willow Place. In fact, both 48 and 44 Willow Place - both designed by the Merzs - bookend the simple 1840’s Greek Revival design at 46 Willow Place. The proposed addition will ruin the symmetry of the existing street façade.
4. The proposed addition will alter the historic character of surrounding Willowtown. The scale of the existing building is meant to resemble the two-story homes found on either side of the street with accentuated cornices and pitched roofs which are invisible from the street. The design of the proposed rooftop addition is out of character to the building and threatens the established low-rise streetscape and historic fabric of the community.
For these reasons, we respectfully urge the Commission to consider the property's architectural value and deny the application for this rooftop addition. Preserving the integrity of the Willowtown neighborhood and adhering to established regulations is essential. The fact that the commission rejected a similar application at 40 Willow Place - also designed by the Merzes - until it met the definition of ‘minimally visible’ should guide the commission’s decision in this case.
We therefore ask that the Landmarks Preservation Commission deny the application to construct the rooftop addition so that the original design may be preserved and protected in perpetuity.
Thank you on behalf of the Paul Rudolph Institute For Modern Architecture for all your support of landmark preservation in New York City.
Sincerely,
Kelvin Dickinson
President
Paul Rudolph Institute For Modern Architecture
A copy of the letter can be downloaded here.
The Paul Rudolph Institute For Modern Architecture is also asking preservation advocates to reach out to the Landmarks Preservation Commission and request the Landmarks Preservation Commission DENY this application.
UPDATE: We received word that the application before LPC was pulled by the homeowner due to the response it has received. We are keeping an eye on the LPC and will testify at the public hearing if the application is resubmitted.
The New York City Landmarks Preservation Commission will hold a public hearing regarding the proposed addition on Tuesday, November 25th, 2025, at 9:30 A.M. EST
The public is invited to attend this hearing to present information or testimony relating to the proposed designation. The time allotted for each speaker is three minutes. An overflow room is located outside of the primary doors of the public hearing room.
WHERE:
LPC Public Hearing Room
253 Broadway - 2nd Floor
New York, NY 10007
WHEN:
Tuesday, November 25th, 2025
9:30 AM EST
Please bring a state-issued ID to enter the building if you plan to attend the hearing.
If you wish to provide testimony related to the proposed designation, you are encouraged to sign up on the hearings page in advance of the public hearing and you may provide written testimony by emailing testimony@lpc.nyc.gov.
Participation through the video conferencing application Zoom is also available. Please check the hearing page on LPC’s website (https://www.nyc.gov/site/lpc/hearings/hearings.page) for updated hearing information and guidance. The public hearing agenda will also be posted on LPC’s website.
Members of the public not attending in person can observe the meeting on LPC’s YouTube channel at www.youtube.com/nyclpc and may testify on particular matters by joining the meeting using either the Zoom app or by calling in from any phone. Specific instructions on how to observe and testify, including the meeting ID and password, and the call-in number, will be posted on the agency’s website, on the Monday before the public hearing.
The Paul Rudolph Institute For Modern Architecture is also asking preservation advocates to reach out to the Landmarks Preservation Commission and request the Landmarks Preservation Commission DENY this application.
Written testimony is accepted until 12 noon on Monday November 24th, but we strongly recommend submitting by 5 pm on the Friday before the public hearing. Testimony received by 5 pm on Friday is made available to the Commissioners for review over the weekend; testimony received by 12 noon on Monday is made available that day.
Please take the time to send an email to testimony@lpc.nyc.gov. If you send a letter, please copy the letter to our email at office@paulrudolph.institute and merzarchitects@gmail.com
You can also mail copies to our office at the following address:
The Paul Rudolph Institute For Modern Architecture
246 East 58th Street New York, NY 10022
Please also sign a petition to stop the addition here.
Thank you for your support of preserving our modern architectural heritage!

