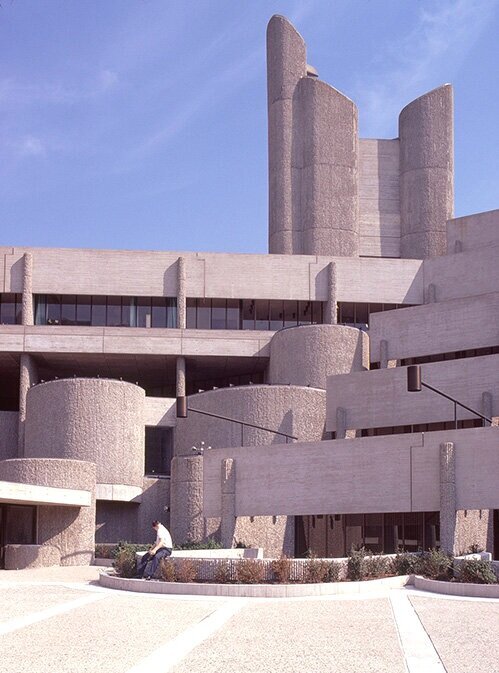The title slide of the state’s power point deck about the development proposal. It was prepared under Massachusetts' Division of Capital Asset Management & Maintenance.
The State of Massachusetts’ Division of Capital Asset Management & Maintenance has issued their power point deck about the redevelopment proposal. It is an 11 slide presentation which looks at the proposal with regard to several considerations: establishing basic facts & figures, plans for current building occupants, expected benefits, and other factors.
One of the slides, titled “Hurley Building at a Crossroads” speaks to the current condition and challenges of the building:
The third slide of the state’s power-point presentation on the redevelopment proposal: this one is focused on the existing building, characterizing it with descriptions and assessments which are worth review and sincere questioning.
It’s worth carefully reading the way that the building (and its public spaces) are characterized—and reviewing the assumptions implicit in the state’s statements.
Below is the text of that section of the proposal—and some comments & questions which are pertinent to such a review:
Building is 45+ years old
Most of Boston’s greatest buildings are older. If we got rid of every building over 45 years old, what would Boston look like?
Estimated $200m cost to renovate / modernize
Renovation/modernization pricing is can be elastic—and it is largely based on whatever criteria for renovation and modernization has been asked for. It would be useful to see the scope of the requested renovation/modernization program—and to know if there has been the estimation equivalent of competitive bids.
Renovation would not address main problems.
That is up for discussion: it really depends on how problems are defined.
Building layout is inefficient and expensive to maintain.
This is an opinion—and one of several possible assessments. Layout and maintenance issues can be resolved through sensitive adaptive-reuse/space planning, which does not require demolition or redevelopment. Starting from scratch with a new structure, while seemingly attractive, can cost as much or more, not to mention the environmental impact of demolition and/or redevelopment.
Opportunities to improve usage through expansions / renovation are limited.
Criteria and studies supporting this, which show how that was determined, have not been released. The original architect always acknowledged that buildings can need to expand or change or be adopted to new situations—and, in that spirit, he even had plans for increasing this building’s area. Have they been considered when putting together this proposal?
Top floor lacks windows on three sides
A careful architectural intervention can deal with that in a practical and architecturally appropriate way.
Building is challenging not just for users, but for others who pass by or interact with the site.
Challenges need to be defined (and. if possible, quantified.) To the extent that they exist, they could be addressed without demolition. Given our society’s increasing concern for the environment, buildings are the prime examples of “embodied energy” — and demolition of existing buildings is highly wasteful at many levels (and such waste is contrary to Governor Baker’s commendable Green Initiatives.)
Superblock is difficult to navigate through and around.
Using superblocks is one urban design technique, which has both its advantages and challenges. In this case, the use of a superblock allowed for the creation of a coherent architectural & urban design. Ways can be found to ameliorate any current issues.
The ground level of the building, including surrounding plazas, is not well activated and is inhospitable to users and passers-by.
There’s a lot of knowledge and successful case-studies for repurposing and and animating plazas and public spaces. Instead of destroying the existing spaces, today’s public space environmental designers can use that know-how to make these unique places more alive & attractive to the public. See the redesign of City Hall Plaza not too far away to see what can be done to answer this.
The site is underbuilt for its downtown location.
“Underbuilt” is a subjective term—and, to the extent that it relies on formulas, does not take into account all the other factors which make for a good neighborhood and city.
Note: In future posts, we may consider the other slides in the presentation—also reviewing their assumptions as a basis of redevelopment decision making.
Part of the Rudoph’’s design of the public plaza spaces of the Boston Government Service Center. Before altering (or losing) the work of a great architect, it is worth carefully reviewing any proposed changes—and the data and reasoning which back-up the proposals. Photo from the archives of the Paul Rudolph Heritage Foundation.
Part of the entry plaza. When considering a change, it’s always worth considering the positive things might lose. Image courtesy of the Massachusetts Institute of Technology, photograph by G. E. Kidder Smith




