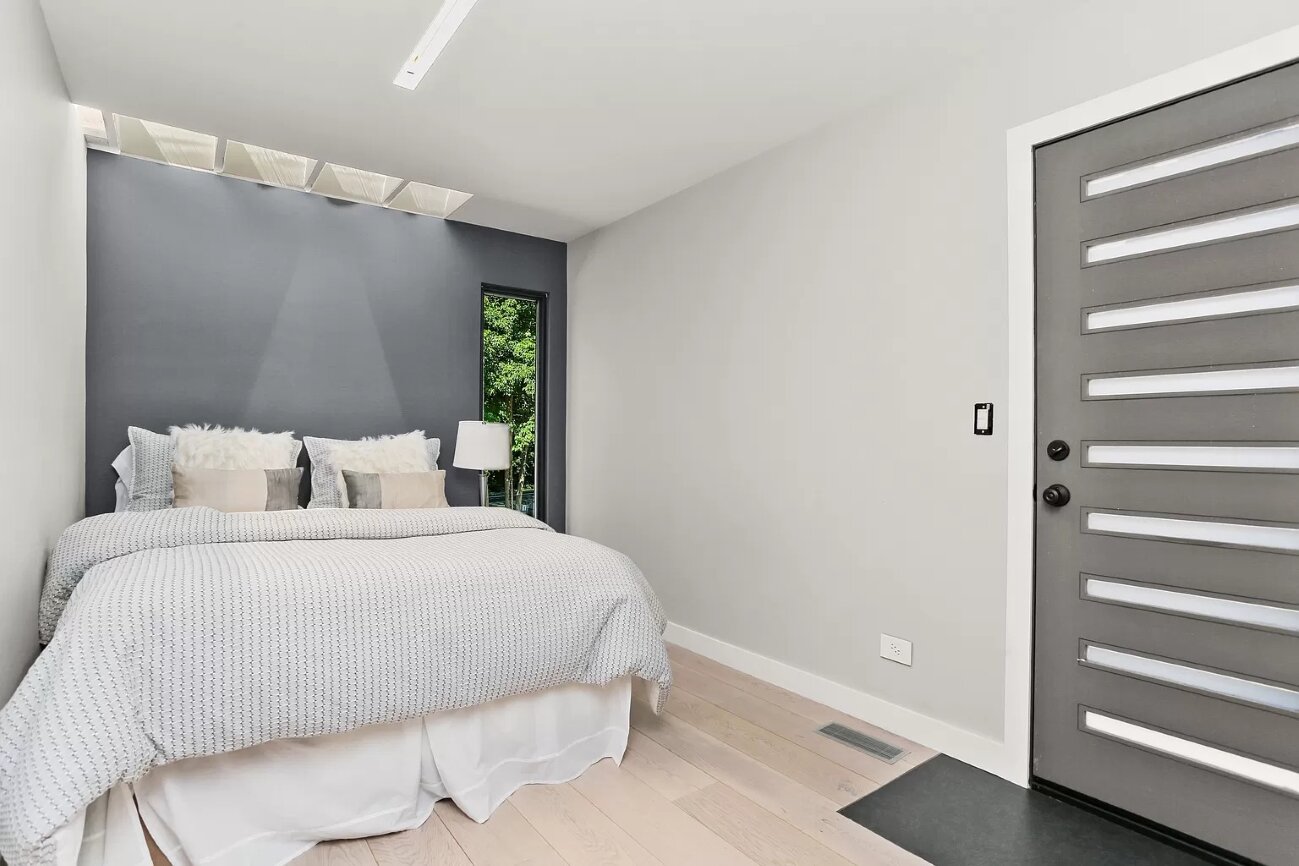Edersheim Residence
862 Fenimore Road
Larchmont, New York 10538
Year Designed
1958; Rudolph designed additions and alterations in
1982, 1989 and 1991
Asking Price
$4,299,000 USD
Paul Rudolph’s Edersheim Residence at 862 Fenimore Road in Larchmont, New York is for sale. The original house was constructed in 1958 and later owners Maurits and Claire Edersheim hired Rudolph to design alterations to the property in 1982, following his interior renovation of their New York City Apartment on Fifth Avenue in 1970.
The Edersheims requested Rudolph to design alterations and additions to the property again in 1989 and 1991. Original Rudolph designs include a pool/guest house, main residence entry, covered porch, expansive built-ins, skylights, interior lighting and a complete renovation of the main structure.
The Edersheims would become some of Rudolph’s most faithful clients, choosing him to design several projects including an office suite for Mr. Edersheim at the Salomon Smith Barney office in New York’s World Trade Center Complex in 1994.
The compound (renovated in 2020) includes the Main Residence, a separate Apartment/Office and a Pool/Guest House. This is a rare opportunity that is perfect for sheltering in place.
The property includes indoor & outdoor swimming pools, wet/dry sauna, media room, gym, and multiple work spaces. The open flow floor plan features several additions designed by Paul Rudolph. The Master Suite includes a 21 jet tub, steam shower, rain/body showers, dual water closets, towel warmers, vanity/ dressing area and attached closets.
About 10,000 sq feet of outdoor living space includes a 1,000 sq ft screened-in outdoor covered porch with an outdoor kitchen for entertaining.
The residence is located on a unique 2.49 acre private landscaped property in Larchmont and is an easy NYC commute with access to golf, country clubs & the water.
Features
Square Footage: 10,700 sq ft. (9000 sq ft Heated + 1700 sq ft Screened porch/Garage)
Lot size : 2.49 acres (108,000 sq feet)
Location: Larchmont, NY 10538
Green House: Whole House Geothermal Energy Radiant Heating & Cooling, 25KW Solar Net Metering (102 panels), High insulation Argon filled windows, with metal-silicone frame (U-26), R-42 Roof, and R-31 walls, foam insulated. Air quality and HRV systems. Whole house humidity control systems. Built to LEED Silver Standards.
Systems: New Plumbing and Electricals. LED Lighting throughout. Crestron Lights and Shading systems. Sonos based whole house AV. Video and Motion Security systems. Programmable electronic locks. Whole house water filters + UV purification systems.
Layout: Cohesive compound, with 7 bedrooms and 7.5 baths, spread across a large main house (7000 sq ft), with detached Office/Apartment/Housekeeper quarters (750 sq ft) and detached Guest House (1250 sq ft).
Upper Level & Mid Level (5000 sq ft heated): Open Kitchen, Dining, Family Room, Den, Master Bedroom + Master Double Bath, 3 Bedrooms + 2 Baths. Powder Room, Laundry. Outdoor screened porch and secondary rear deck. Expansive Living Area, with Fireplace and Seating Pit, with see through to Indoor Pool
Lower Level (2000 sq ft heated): Media Room, Meditation Room, Gym, Wet/Dry Sauna, Guest Bedroom, Storage space, 2 Bathrooms + 3 Car Garage
Apartment: 750 sq ft 2 Office Rooms + Housekeeper/Nanny quarters with private entrance + bath.
Guest House: 1250 sq ft: Kitchen, Living, Bedroom + Bath for long term stay
Pools: Outdoor 46 x 20 with space for Exterior Jacuzzi, Indoor 26 x 14 with built-in Jacuzzi (Both finished June 2020, all new systems. )
Miscellaneous: Public Sewer and Electric.
Schools: Zoned for Murray Avenue Public Schools, with 20 minutes drive to Horace Mann and Rye Country Private Schools.
Taxes: 2019 -2020 ($55,000 / year)
For more information about the property’s history, see the Project Page in the Paul Rudolph Heritage Foundation Archives.
For more information, please contact:
Katherine B. McLoughlin
Associate Real Estate Broker
Houlihan Lawrence
Email: KMcLoughlin@houlihanlawrence.com
Cell: 914.522.3521
Office: 914.833.0420 Ext. 364
House Listing:
view listing for this house
House Website:
view listing for this house
Drawings
Current Exterior Photos
Current Interior Photos
The above information is offered in the spirit of supporting the architectural appreciation & preservation of the work of Paul Rudolph. The Paul Rudolph Heritage Foundation is not responsible for the accuracy and/or completeness of the above information, and we urge you to consult directly with the property sellers and/or their authorized and licensed representatives.





































