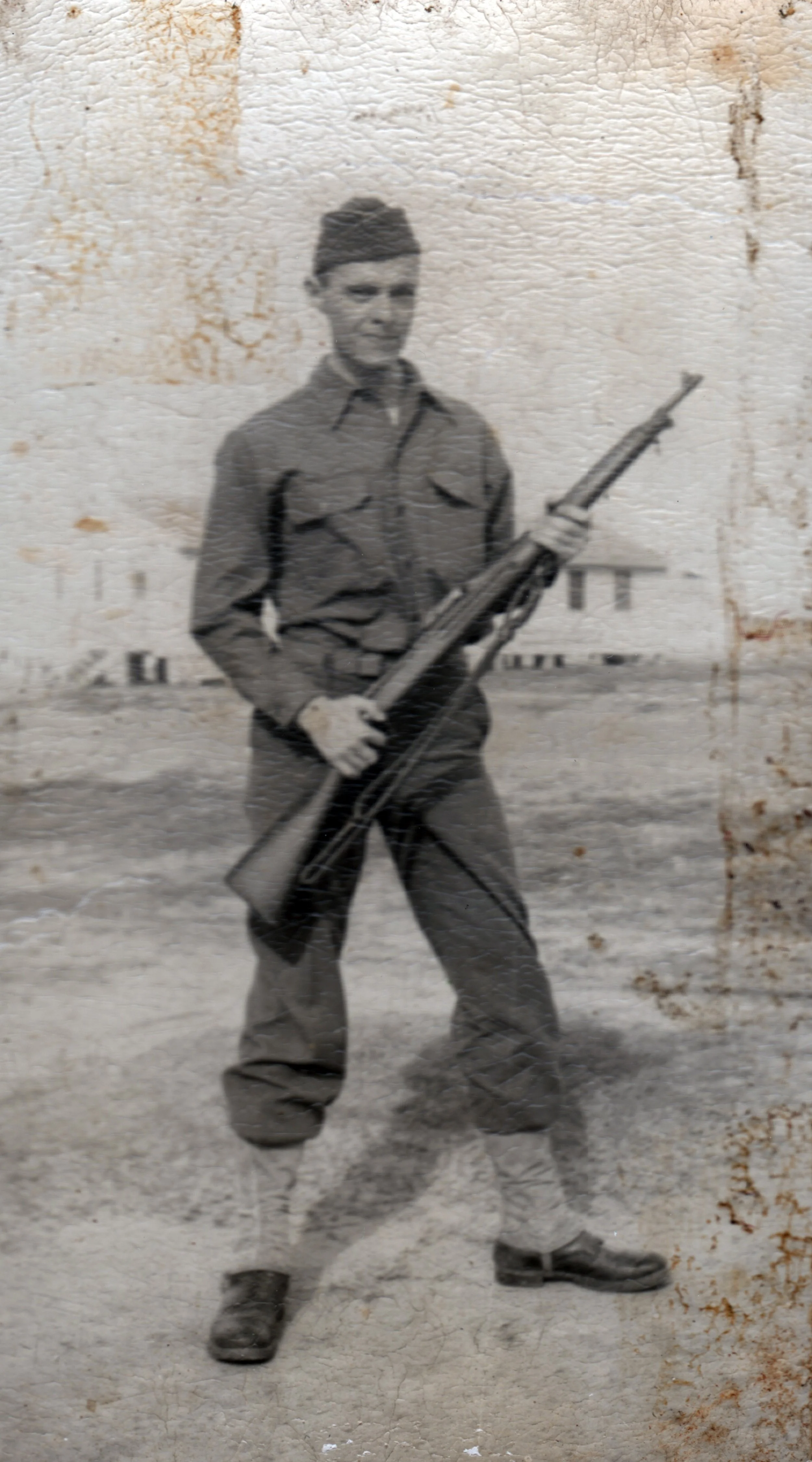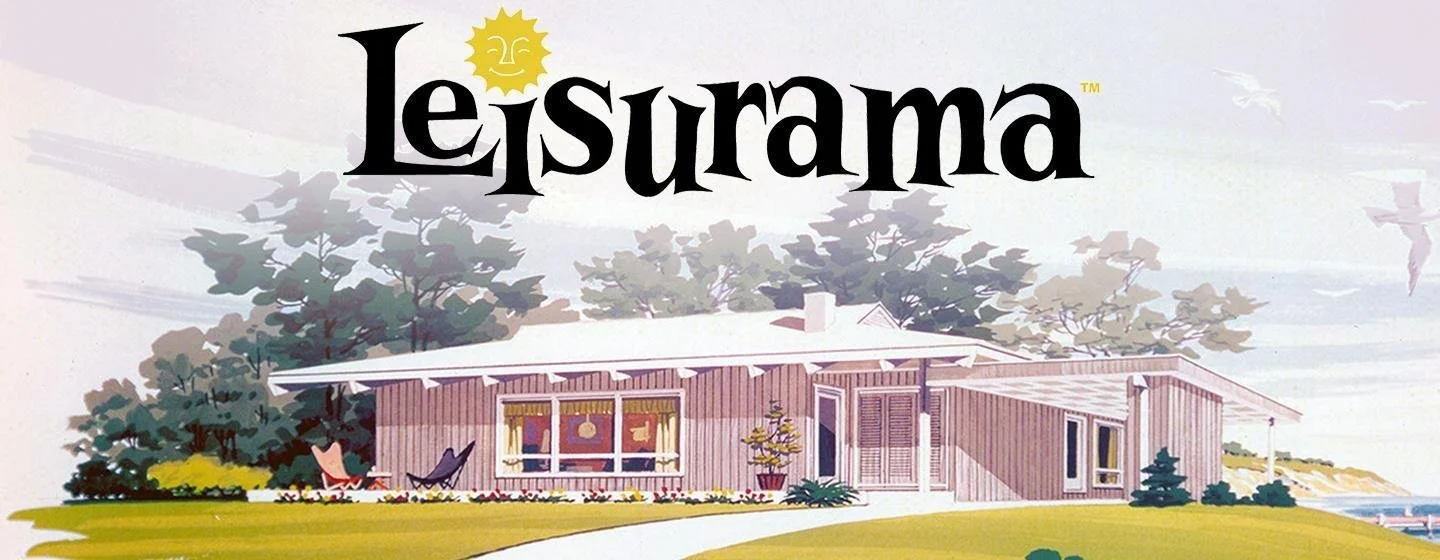Andrew Geller - the Architect of Happiness
Born to parents Joseph Boris Geller (b. Feb 20, 1890, raised in Odessa) and Olga Gerenstien (raised in Kyiv). Joseph Geller was an artist and sign painter.
Abraham Michael Geller was born on April 17, 1924 in New York City. In the early 1930s, Abraham would work in his father’s frame shop in Brooklyn.
Young Andrew Geller.
Teenage Andrew Geller with his father Joseph Geller.
Andrew Geller with his girlfriend Shirley at the beach.
The Lantern, P.S. 241’s school magazine.
In 1938, Abraham was attending P.S. 241, where he became the art editor of the school magazine, The Lantern. This was when a school teacher suggested to Abraham that he consider changing his name to Andy, or Andrew, stating that he would achieve greater things in life with a name like that. It was common for those of immigrant families to adopt “American"-sounding names for greater societal acceptance.
He would enter Mayor Fiorello H. LaGuardia’s newly formed High School of Music and Art as Andrew Geller. Eventually he would switch to Straubenmuller High School, because of their drafting classes.
Below: early art by Andrew Geller.
Subsequently, he studied architecture at the Cooper Union, taking classes with Robert Gwathmey. It was at Cooper where he met his future wife, Shirley Morris (a painter)
During World War II, Geller served in the U.S. Army Corps of Engineers (1942-45). This halted his education at Cooper. He was sent to Camp Swift in Bastrop County, Texas, for training. He would hide during combat training, drawing officers’ pictures. Often, he would sketch his superiors as a way of getting out of kitchen duty. During a training exercise, Geller was exposed to mustard gas, forcing him to spend 6 months in the hospital.
While reading Life Magazine, he learned about Raymond Loewy. He would work for Raymond Loewy Associates for many years, going on to carry many titles, such as ‘head of NYC architecture department’, ‘vice president’, and ‘director of design’. He worked on many notable projects, including interiors and gardens with Isamu Noguchi.
Loewy’s office was contracted to design the 1st, 3rd, and top floor interiors of Lever House on Park Ave in NYC. It was the American headquarters of the British soap company Lever Brothers. The original building was designed by SOM, in the international style. Andrew Geller was assigned to design the top floor offices. He also worked with Noguchi in the design of a ground-level sculpture garden for the Lever House.
“He and I would work together after office hours on the landscaping… Noguchi was a workaholic and we both worked through the night.”
One of Loewy’s biggest clients at the time was Associated Dry Goods, which oversaw department stores, such as Lord & Taylor. Andrew Geller became heavily involved in design and planning for all three chains. Lord & Taylor’s staff layout artist Jules Tartaglia continued to refine the store identification until his death in 1983. Tartaglia’s version of the logo morphed over the years - particularly in the early 1970s.
The Lord & Taylor logo by Andrew Geller
“Dorothy Shaver was the president of Lord & Taylor. It was her drive and her good taste that prompted all of Lord & Taylor’s decisions as far as design went. She was remarkable. I remember office manager Justin [Fabricius], Bill Snaith, and myself making a presentation in her office. We were literally packing the darned drawings up and I was, with a brush in hand, putting finishing touches. Someone noticed that there was no signage on the building - no logo. A logo had to be put on the building - otherwise how would you know it was Lord & Taylor? It was quick writing in my inimitable hand writing (no one could read it) Lord & Taylor was scribbled. At the presentation we kept that rendering for last. Dorothy Shaver was standing behind her desk and her department managers were all waiting for her to nod her head or say she liked something. We were flipping [through drawings] and she said, ‘That’s it!’ She pointed to it. ‘I like that logo!’”
Andrew Geller was asked by Julian von der Lancken, who hired Andrew at Loewy to design a residence for the Merein family of Great Neck, NY.
Geller designed a home for Betty Reese, a close friend of his. Reese House, Sagaponack, NY, 1955. This home would help to popularize the A-frame across domestic living in America.
Construction of the Hunt House completed in Spring 1958. A friend brought the Hunts a magazine titled Amerika, which he obtained at a party in Moscow. The Hunt’s house was featured with commentary stating that every American worker could afford to own a second home. This was a US State Department publication, and the home unwittingly became a proponent of the Capitalist lifestyle.
Photo of the Reese House in Sagaponack, NY, designed by Andrew Geller in 1955.
Photo of the Hunt House, designed by Andrew Geller in 1958.
“We didn’t see the house until it was nearly finished. We were overwhelmed. Us? Have a house like that? It was marvelous.”
President Nixon debates Soviet Prime Minister Nikita Khrushchev, in Splitnik.
In 1959, Geller worked on refining Splitnik, an exhibition house. The house was designed by architect Stanley Klien for builder All State Properties. Geller widened the house, added a wide corridor down the center to accompany traffic requirements (thus the name “split”-nik was coined), and redesigned the interior to highlight American made products (including the GE Kitchen appliances). A pre-opening of the exhibition was attended by the press, KGB, Secret Service, as well as Nikita Khrushchev and Richard Nixon. Tensions were high during the tour, and it fell into debate between Khrushchev and Nixon. Tass, the Soviet news agency said: “There is no more truth in showing this as the typical home of the American worker than, say, in showing the Taj Mahal as the typical home of a Bombay textile worker.”
The 1960 Owitt House in Westhampton, was described by The New York Times.
“Geller has designed a four-level, year-round Cape Cod-style house. On the first floor there is a screened living area containing 300 square feet for outdoor dining. The dining room and a kitchen with breakfast bar and laundry equipment area are on the second level. Also on this level are two guest rooms and a bath. There are ten windows on the fourth level, five facing east and five west, plus a large diamond-shaped window at the ocean end. A door at the opposite end of the top level leads onto a sundeck. The house is heated with electricity by baseboard radiation. It cost $10,000.”
Photo of the Owitt House in Westhampton, designed by Andrew Geller
“Dear Andy, the new Fire Island church is both imaginative and lovely. I would love to go see it after it has weathered a bit to a nice grey sheen. Congratulations.”
The Roman Catholic Church of the Most Precious Blood, in Davis Park, Fire Island was designed by Geller. He received this letter, after Raymond Loewy visited the church in Fire Island.
Roman Catholic Church, Fire Island
Pearlroth Residence
Levitas Residence
The Leisurama vacation housing project (1963-65) was a direct response to the Soviet’s assertation that the average American could not afford a second home. Raymond Loewy’s office was hired by Herbert Sadkin to design a vacation home that could be efficiently mass produced. The line of inexpensive houses were available for purchase through Macy’s department stores in the United States in the mid-1960s. The lumber was pre-cut at a fixed location at the development, but nothing was assembled until the materials reached the lot.
200 Leisurama homes were built, and 1000 were planned. A buyer could put a deposit down on their credit card, for the fully furnished home.
“I designed this house for Leisurama and it took many exterior expressions. The one that Sadkin chose was the most recognizable and acceptable version of a house. What was Leisurama about? It was about making money. Marketing. It was a challenge for me. Leisurama was in my mind a way of housing people, not making them happy. It was putting them in a cell that had four walls, a ceiling and a floor, similar to what they were living in in New York. I always felt people should expand and have elbow room and feel free.”
In 1964, Andrew Geller is promoted to Vice President of the architecture department of Raymond Loewy/William Snaith Inc.
On a trip to the Soviet Union, news about Watergate was beginning to spread. It was brought up to Geller. “What do you think of President Nixon?,” they asked Andrew. “Ne moya chashka chaya,” (Not my cup of tea) he responded. They were amused.
He would eventually leave Loewy in 1976, after 35 years.
In 1983, wanting work, Geller responded to an ad in The New York Times about a position in the Store Planning and Construction Division of Lord & Taylor. A letter came back to him, typed on company letterhead rejecting him. Ironically with the Andrew Geller-inspired logo prominently displayed at the top.
Geller died in 2011, in Syracuse, NY at 87. The New York Times described him in 2011 as helping bring “modernism to the masses.” He designed numerous low-cost single-family homes in Long Island and Connecticut. His designs were known for their simple, modernist shapes and their use of natural materials. “The Blueprint for the Modern House for Everyone.”



















